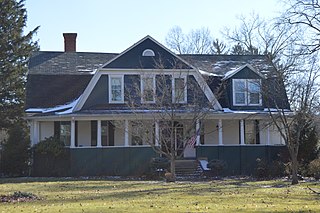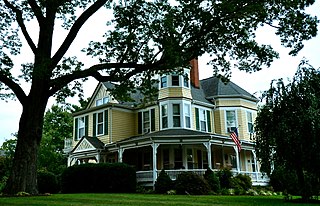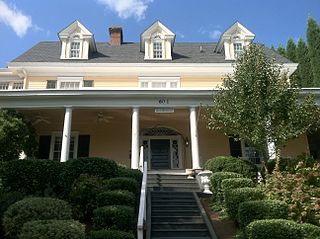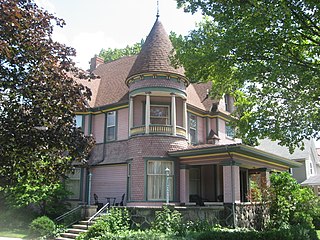
Patterson Hotel, also known as the Hale House, is a historic building located near the town square in Watertown, Tennessee. The building was added to the National Register of Historic Places in 1997. Completed in 1898, the Hale House originally served as a private residence. In addition, the structure has served as a railroad hotel and boarding house. Currently, the building is privately owned and operated as a bed and breakfast, the Watertown Bed and Breakfast.

Edgewood Plantation is an estate located north of the James River in Charles City County, Virginia. It is located along State Route 5, a scenic byway which runs between the independent cities of Richmond and Williamsburg. Edgewood was listed on the National Register of Historic Places in 1982.

The Bray Place in Louisville, Kentucky refers to the early farmstead and home built in 1796 by Major Samuel E. Bray and his wife, Nancy Lyle Bray from Virginia. The 210 acres (85 ha) was granted by Thomas Jefferson to Bray as payment for serving in the Revolutionary War and surveying what was then Virginia. It was bordered by what is now Bardstown Road, Goldsmith Lane and Hikes Lane. The original neighbors were Edward Hikes, Andrew Hikes, and John & Lucy Speed who were parents of Joshua & James Speed. Abraham Lincoln visited the area in August, 1841 for 3 weeks after breaking his engagement with Mary Todd due to her parents’ disapproval of the match. The visit to Farmington and the neighboring Bray family restored his happiness and was known to be one of the happiest times of his life.

The Hunter House is located at 3985 Trumbull Avenue in the Woodbridge Neighborhood Historic District of Detroit, Michigan. The house was listed on the National Register of Historic Places and designated a Michigan State Historic Site in 1974. It was previously operated as the Woodbridge Star, a bed and breakfast.

James G. Marshall House is a historic home located at Niagara Falls in Niagara County, New York. It is a three-story Arts and Crafts style dwelling built in 1913 by the industrialist and inventor James G. Marshall (1869–1960). It was designed by prominent local architect Simon Larke, who also designed the Former Niagara Falls High School. In April 1994, it opened as a bed and breakfast.

The Abner Davison House is one of several mansions that overlook the Mississippi River on the east side of Davenport, Iowa, United States. It has been listed on the National Register of Historic Places since 1984, and on the Davenport Register of Historic Properties since 1997.

Herman August Meyer House is a historic home located at Davis, Tucker County, West Virginia. It was built about 1891, and is a 2+1⁄2-story, "T"-shaped, 5-bay central-passage I house of wood construction. It was built as a single-family residence, and converted for use as a bed and breakfast inn. Also on the property is a domestic dependency, built about 1891.

E. B. Hawkins House, also known as the Hawkins-Ballard House, is a historic mansion located at Fayetteville, Fayette County, West Virginia. It was built in 1905–1906, and is a 12,000-square-foot (1,100 m2) clapboard and shingle-sided dwelling in a modified Colonial Revival style. It features gambrel roofs and rambling porches. Also on the property are a guest house, garage, barn, and frame cottage. It is now known as the Historic White Horse Bed and Breakfast.

Winterham is a historic plantation house located near Winterham and Amelia Court House, Amelia County, Virginia, on Grub Hill Church Road. It was built about 1855 and is a two-story frame structure with a hipped roof in the Italian villa style. It has four original porches and a cross-hall plan. Also on the property are a contributing late 19th century farm dependency and early 20th century garage.

Smithfield Farm is a historic plantation house and farm located near Berryville, Clarke County, Virginia, United States. The manor house was completed in 1824, and is a two-story, five-bay, brick dwelling in the Federal style. It has a low-hipped roof and front and rear porticos. Also on the property are a schoolteacher's residence and a combination farm office and a summer kitchen, each with stepped parapet faҫades. Also on the property are the contributing large brick bank barn (1822), a brick equipment shed, a slave quarters, and a stone stable, all built around 1820, and a wooden barn.

Brightly is a historic plantation house located near Goochland, Goochland County, Virginia. The main dwelling was built about 1842, and is a two-story, single pile, central-passage-plan, gable-roofed brick dwelling in the Greek Revival style. The front facade features a one-story, one-bay Greek Revival Doric order porch. Also on the property are the contributing pair of slave dwellings, privy, granary, chicken house, barn, well house, windmill, cemetery and the gate posts.

The Henry Piper House, in Virginia City, Nevada, United States, is a historic house that is listed on the National Register of Historic Places (NRHP). It is operated as a bed and breakfast, the B Street House Bed and Breakfast, and is the only bed and breakfast in an individually-NRHP-listed house in Virginia City. The house was built after the Great Fire of 1875, which destroyed much of Virginia City, and was completed by December. The house was renovated into a bed and breakfast during 2004–2007, and it received a Nevada state historic preservation award for its renovation in 2008. It was listed on the National Register of Historic Places in 2011.

The Oaks is a historic home located at Christiansburg, Montgomery County, Virginia. It was built in 1893, and is a two-story, asymmetrical Queen Anne style frame house. It features a wraparound porch, a polygonal tower, a polygonal turret, and a hipped roof with two cross gables and four brick chimneys. It is operated as a bed and breakfast.

Longwood House is a historic home located at Farmville, Prince Edward County, Virginia, and functions as the home of the president of Longwood University. It is a 2+1⁄2-story, three bay, frame dwelling with a gable roof. It features Greek Revival style woodwork and Doric order porch. Longwood House has a central passage, double-pile plan. It has a two-story wing added about 1839, and a second wing added in the 1920s, when the property was purchased by Longwood University. The house is located next to the university golf course, and since 2006, athletic fields used by the Longwood Lancers.

McVitty House, also known as the Inn at Burwell Place, is a historic home located at Salem, Virginia. It was built in 1906 and expanded with a substantial addition in 1925. It is a 2+1⁄2-story, "L"-shaped, Colonial Revival style frame dwelling. It features a full-length wrap-around porch with Tuscan columns, elaborate dormers, stunning fanlight windows and an attached sun/sleeping porch. The house is operated as a bed and breakfast.

The Colony House is a historic house at 104 West Street in Keene, New Hampshire. Built in 1819 and enlarged about 1900, it is a good example of Federal period architecture, and is notable for its association with Horatio Colony, a prominent local businessman and the city's first mayor. The house, now operated as a bed and breakfast inn, was listed on the National Register of Historic Places in 2005.

Frank and Katharine Coppes House, also known as the Victorian Guest House, now known as of January 2022, The Coppes House Bed and Breakfast, is a historic home located at Nappanee, Elkhart County, Indiana. It was built between 1887 and 1893, and is a 2+1⁄2-story, Queen Anne style frame dwelling. It has a complex hipped and gable roof and features a two-story, round corner tower with a conical roof and second story porch. It has a one-story wraparound porch and sheathed in clapboard and fish scale shingles.

The J.E. Squiers House, also known as the Squiers Manor Bed and Breakfast, is a historic building located in Maquoketa, Iowa, United States. The architectural and historic significance of this house is attributed to its being "a well-preserved example of late nineteenth century domestic architecture in Maquoketa's most prominent residential neighborhood and for its association with the life and career of James Emery Squiers, a prominent local businessman." Built in 1882, the 2½-story brick house features elements consistent with the Queen Anne and Stick styles. It follows a central hall floor plan with two rectangular projecting bays, a three-sided bay window, a kitchen addition on the back, and a hipped roof with intersecting gable sections.

Lareau Farm is a historic farm property at 48 Lareau Road in Waitsfield, Vermont. First settled in 1794 by Simeon Stoddard and his wife Abiah, two of the town's early settlers, the farmstead includes both a house and barn dating to that period. Now serving primarily as a bed and breakfast inn, the farm property was listed on the National Register of Historic Places in 2016.

The Jacob Wise Neighbor House is a historic house built c. 1830 and located at 143 West Mill Road near Long Valley in Washington Township, Morris County, New Jersey. The J. W. Neighbor House was added to the National Register of Historic Places on February 22, 1991, for its significance in architecture. The 3.5-acre (1.4 ha) property overlooks the valley formed by the South Branch Raritan River. It is now the Neighbour House Bed & Breakfast.






















