
Prato Rio, also known as Hopewell, near Leetown, West Virginia, was the home of General Charles Lee of the Continental Army, for whom Leetown is named. Lee lived there from 1774 to his death in 1782.

Traveller's Rest, also known as the General Horatio Gates Home, is an historic plantation house located on Bowers Road near Kearneysville, Jefferson County, West Virginia. Built in 1773 and enlarged a few years later, it was the home of Continental Army General Horatio Gates from 1773 until 1790. The house is very little altered from that period, and was designated a National Historic Landmark in 1972. The house is located on private property, and is not normally open to the public.

The Baldwin-Grantham House, also known as Locust Grove and Shanghai House, was built in 1749 in Shanghai, West Virginia, in the Back Creek district of Berkeley County. The earliest portion of the house is a log cabin built in 1749 by Frances Baldwin. Frances and his wife Sarah lived there until 1790, when they sold the property to Joseph Grantham and Jacob Fry. William Grantham inherited the land from his father and circa 1820 built a brick kitchen addition onto the cabin, which now forms the middle part of the house.
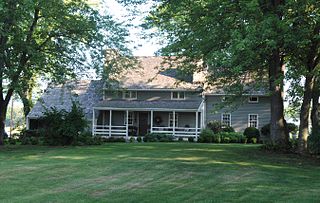
The Thomas Brown House in Inwood, West Virginia, was built about 1741 as a log cabin for Thomas Brown, a Quaker farmer. Brown was one of the first to grow fruit in an area where orchardry would become a major agricultural industry. The house is the oldest known dwelling in Berkeley County.
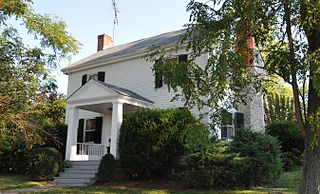
Morgan-Gold House, also known as "Golden Meadows" or the Samuel Gold House, is a historic home located at Bunker Hill, Berkeley County, West Virginia. It is an L-shaped, three-bay, two-story, log dwelling on a stone foundation. The front section was built about 1809, and is a 20 1/2-feet deep and 30 1/2-feet wide block, with a pedimented portico in the Greek Revival style. The rear part of the ell was built about 1745 by David Morgan, son of the Morgan Morgan the first white settler of West Virginia. Also on the property are three log outbuildings and Victorian-era granary.
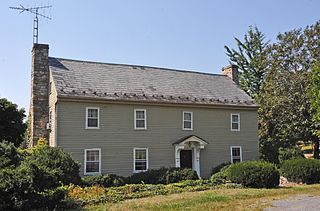
Gilbert and Samuel McKown House, also known as "Marshy Dell", is a historic home located near Gerrardstown, Berkeley County, West Virginia. It is a large two story, four bay wide log dwelling. The eastern section of the house was built by Gilbert McKown about 1774; the other section was added by his son Samuel about 1810. Also on the property is a 1+1⁄2-story stone outbuilding.

Mary Park Wilson House, also known as "Old Stone House Farm" and "Oban Hall," is a historic home located near Gerrardstown, Berkeley County, West Virginia. It was built in 1825 by William Wilson for his wife Mary Park Wilson. The Federal style, rubble stone house has two sections: a three bay, two-story central block with a three-bay, two-story wing. The central block measures 52 feet wide by 21 feet deep. The wing features a two-story recessed porch. The property was purchased in 1952, by Archibald McDougall who named it "Oban Hall."

Morris Rees III House, also known as George McKown House and Springvale, is a historic home located near Gerrardstown, Berkeley County, West Virginia. It was built about 1805 and is a two-story, three-bay, gable roofed stone house in the Federal style. It sits on a cut stone foundation and features a one-story, one-bay portico supported by Tuscan order columns. The portch was built about 1980 and is a replica of the original. Also on the property are a frame kitchen / living quarters, a frame stable, a barn, tractor shed, a stone spring house, a cinder block garage, and a metal grain bin.
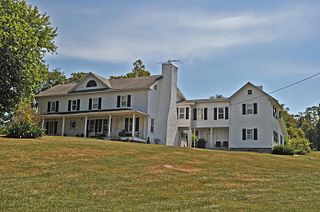
Hedges–Robinson–Myers House is a historic home and farm complex located near Hedgesville, Berkeley County, West Virginia. The main section of the house is a two-story, four-bay, gable roofed section with weatherboard added about 1880 in the Gothic Revival style. The western section of the log house was built about 1750. Also on the property is a bank barn (1850), ice house, stone smokehouse, slave quarters, corn crib, and spring and dairy house.

Hughes-Cunningham House, also known as "HuCuRu," is a historic home located near Hedgesville, Berkeley County, West Virginia. The log and stone house is in two sections. The main section was built in 1772 and is a two-story, three-bay, gable roofed log building on a stone foundation. It measures 30 feet wide by 25 feet deep. A two-bay, one story stone wing was added about 1784.

Thunder Hill Farm, also known as the Daniel-Grantham House, is a historic home located near Inwood, Berkeley County, West Virginia. It is a two-story, Federal style stone and log dwelling in two sections with a gable roof. The south section is three bays wide and built of stone in 1818. The north section was added about 1882 and is built of logs, sided with German siding. Also on the property is a wood frame barn with clapboard siding built in 1882.

Rush-Miller House is a historic home located near Smoketown, Berkeley County, West Virginia. It is a two-story, L-shaped, stone dwelling with a gable roof. It is five bays wide and three bays deep. The rear ell was built about 1810 in the Federal style. The front two-story section was added about 1873. It is five bays wide and is of pounded rubble limestone in the Romanesque style. Also on the property is a stone bank barn (1909), stone and frame smoke house, and a stone springhouse.

Hays-Pitzer House is a historic home located near Martinsburg, Berkeley County, West Virginia. It is a two-story, five-bay, Federal-style log and stone dwelling. The log section of the house was built in 1775 and the stone section was built about 1800.

Newcomer Mansion is a historic home located near Martinsburg, Berkeley County, West Virginia. It was built about 1820 and consists of a 2+1⁄2-story, three-bay, Federal-style brick house with a two-story, two bay by one bay log house appended. The main section measures 33 feet by 36 feet. Also on the property is a contributing garage (1940). It was built by Jacob Newcomer, a son of Christian Newcomer (1749–1830), one of the founders of the Church of the United Brethren in Christ denomination.
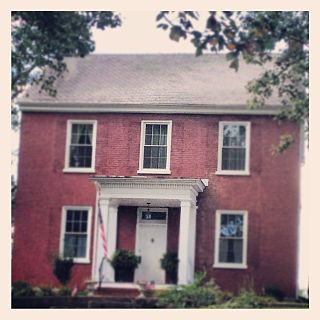
Henry J. Seibert II House, also known as "Seibert Villa," is a historic home located near Martinsburg, Berkeley County, West Virginia. It was built in 1867, and is a two-story, L-shaped brick dwelling in the Late Greek Revival-style. It measures 36 feet wide by 76 feet long and sits on a stone foundation. It features a three-bay, one-story hip-roof porch added about 1890. Also on the property are two contributing outbuildings.

Jacob VanDoren House, also known as "Allen Dale," is a historic home located near Martinsburg, Berkeley County, West Virginia. It was built between 1830 and 1836, and is a 2+1⁄2-story, stucco coated stone house in the Greek Revival style. It has a hip roof with balustraded deck and measures 49 feet wide by 44 feet deep. It features a one-story, one bay, entrance porch with a hip roof supported by Ionic order columns.
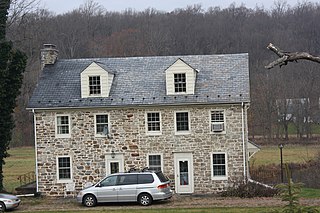
The Jacob Funk House and Barn is an historic home that is located in Springfield Township, Bucks County, Pennsylvania.

Merestone, also known as the John S. Reese, IV, House, is an American historic estate that is located in New Garden Township, Chester County, Pennsylvania, and New Castle County, Delaware. Spanning the border of the two states, the estate encompasses the Merestone House, the guest house/garage, a milk house, and a stone shed.
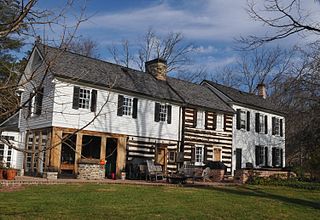
Four Stairs is a historic home located at Great Falls, Fairfax County, Virginia. The earliest section was built about 1737, as a gable-roofed, one-room, one-story with loft log house. It was later enlarged with a shed-roofed west side log pen and rear shed-roofed timber-framed kitchen. These early sections were raised to two-stories after 1796. A two-story, three-bay, parlor-and-side-hall-plan frame addition in the Greek Revival style was built about 1850, and became the focus of the house. The house was restored in 2002–2004. Also on the property are a contributing a family cemetery and a stone-lined hand-dug well.

Abram's Delight is a historic home located in Winchester, Virginia. Built in 1754, it is the oldest house in the city. It was owned by the Hollingsworth family for almost 200 years and is typical of the Shenandoah Valley architecture of the Scotch-Irish settlers. The property was added to the Virginia Landmarks Register (VLR) in 1972 and the National Register of Historic Places (NRHP) in 1973. Abram's Delight currently serves as a historic house museum.























