
Cromwell Manor, also known as the David Cromwell House and Joseph Sutherland House, is located on Angola Road in Cornwall, New York, United States, just south of its intersection with US 9W. It consists of four properties, two of which are of note: the 1820 manor house, built in a Greek Revival style and added onto in 1840 and a 1779 cottage known as The Chimneys, the original home on the site.

Huntley, also known as Historic Huntley or Huntley Hall is an early 19th-century Federal-style villa and farm in the Hybla Valley area of Fairfax County, Virginia. The house sits on a hill overlooking Huntley Meadows Park to the south. The estate is best known as the country residence of Thomson Francis Mason, grandson of George Mason of nearby Gunston Hall. It is listed on the National Register of Historic Places (NRHP), the Virginia Landmarks Register (VLR), and the Fairfax County Inventory of Historic Sites.
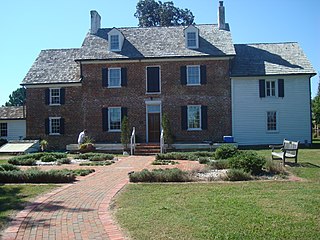
Ferry Plantation House, or Old Donation Farm, Ferry Farm, Walke Manor House, is a brick house in the neighborhood of Old Donation Farm in Virginia Beach, Virginia. The site dates back to 1642 when Savill Gaskin started the second ferry service in Hampton Roads to carry passengers on the Lynnhaven River to the nearby county courthouse and to visit plantations along the waterway. A cannon was used to signal the ferry, which had 11 total stops along the river. The first ferry service was started nearby by Adam Thoroughgood.
Union Bryarly's Mill is a historic flour and grist mill complex and national historic district located at Darkesville, Berkeley County, West Virginia, USA. It encompasses four contributing buildings and two contributing sites. The buildings are the Bryarly Mill, Mansion House, a log smokehouse and combination ice house building, the log miller's house (1751), the site of a distillery and foundation containing archaeological remains. The mill was built about 1835 and is a two-story, three-bay brick building with a gable roof. The Mansion House was built about 1835 and is a two-story, L-shaped frame dwelling on a stone foundation.

Deitz Farm, also known as General Robert E. Lee Headquarters, is a national historic district located near Meadow Bluff, Greenbrier County, West Virginia. The house was built about 1840, and is a two-story side gabled red brick residence in the Greek Revival style. It features a three bay, one-story wooden porch across the front of the house. Also on the property are two contributing wooden outbuildings and earthworks associated with the property's role as General Robert E. Lee Headquarters during the American Civil War.
"Elm Grove", also known as Long's Landing, is a historic home and national historic district located at Southside, Mason County, West Virginia. The district includes seven contributing buildings and one contributing structure. The manor house is a High Victorian Italianate-style brick farmhouse built in 1884. It features two round attic portholes and three porches. Also on the property is a two-story contributing log house built in 1803, 1920s bungalow, late 19th century barn, a large sandstone fireplace shaped kiln, three outbuildings, and the site of the first brick manor house built c. 1830.
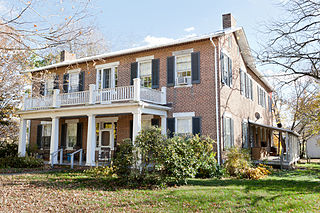
Fort Hill, also known as Fort Hill Farm, is a historic plantation house and national historic district located near Burlington, Mineral County, West Virginia. The district includes 15 contributing buildings, 1 contributing site, and 2 contributing structures. The main house was completed in 1853, and is a two-story, "L"-shaped brick dwelling composed of a side gable roofed, five bay building with a rear extension in the Federal style. It features a three-bay, one-story front porch supported by four one foot square Tuscan order columns. Also on the property are a number of contributing buildings including a washhouse and cellar, outhouse, a dairy and ice house, a meat house, a garage, a hog house, poultry houses, a bank barn with silo, and a well. The family cemetery is across the road west of the main house. Located nearby and in the district is "Woodside," a schoolhouse built about 1890, and a tenant house and summer kitchen.

Elm Hill, also known as the Campbell-Bloch House, is a historic house and national historic district located near Wheeling, Ohio County, West Virginia. The district includes two contributing buildings and one contributing site. The main house was built about 1850, and is a 2+1⁄2-story, brick house with a low 2-story wing in the Greek Revival style. It has an L-shaped plan, a 3-bay entrance portico, and hipped roof with an octagonal bell-cast central cupola. The interior has a central formal hall plan. Also on the property are a contributing brick, spring house / smoke house and a small cemetery dating to about 1835.

Henderson Hall Historic District is a National Register of Historic Places (NRHP)-listed historic district in Boaz, Wood County, West Virginia. The primary contributing property is Henderson Hall, a home in the Italianate style from the first half of the 19th century. Other residences at the site are a tenant house from the end of the 19th century, and "Woodhaven", the 1877 home of Henry Clay Henderson. Additional structures include a smokehouse, two corn cribs, a carriage barn that also served as a schoolhouse, a scale house used for storing agricultural equipment, and two barns. Also included within the district are the 19th-century Henderson family cemetery, a wall, a mounting block, and three mounds associated with the pre-Columbian Adena culture.

Fleetwood Farm, also known as Peggy's Green, is a Federal style house in Loudoun County, Virginia. The house is conjectured to have been built around 1775 by William Ellzey, a lawyer originally from Virginia's Tidewater region. The house is an unusual example of post-and-beam construction in a region where stone or brick construction is more usual.

Dykeman's Spring, also known as Ainsworth Fish Farm and Asper Tract, is a historic fish farm located at Shippensburg in Cumberland County, Pennsylvania. The property has two contributing buildings, three contributing sites, and one contributing structure. They are the Dykeman manor house (1871), hatch house (1871), the engineered structure of two connected ponds, and Dykeman's spring and two archaeological sites. The Dykeman manor house was originally built about 1855, and remodeled and enlarged in the Italian Villa style in 1871. It is a 2 1/2-story, brick dwelling, 5-bays wide and 4-bays deep, on a limestone foundation. It features a hipped roof topped by six foot square cupola. The hatch house is a two-story limestone building measuring 31 feet wide by 36 feet deep. The trout hatchery opened in 1871.
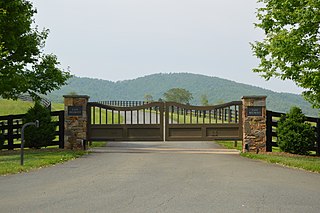
East Belmont is a historic farm and national historic district located near Keswick, Albemarle County, Virginia. The district encompasses 3 contributing buildings, 1 contributing site, and 1 contributing structure. The original house, now the rear ell, was built about 1811–1814, and is a two-story, three bay, gable roofed frame structure. In 1834, a two-story, five-bay Federal style brick structure was added as the main house. A one-story, glass sunroom was added in the 1960s. The front facade features a two-story, pedimented portico. Also on the property are a contributing 19th-century corncrib, early 20th-century stone and frame barn, and an early 20th-century henhouse.
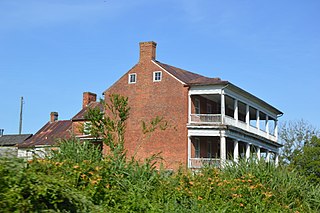
Wheatland Manor is a historic home located near Fincastle, Botetourt County, Virginia. Built circa 1820, it is a two-story, five bay, brick, center passage plan I-house dwelling with interior Federal style detailing. It has a two-level Greek Revival style porch and two-story brick ell dated to the 1850s. Attached to the ell is a one-story frame kitchen wing. Also on the property are a contributing retaining wall, site of a terraced garden, ruins of an ice house, and foundation.

Smithfield Farm is a historic plantation house and farm located near Berryville, Clarke County, Virginia, United States. The manor house was completed in 1824, and is a two-story, five-bay, brick dwelling in the Federal style. It has a low-hipped roof and front and rear porticos. Also on the property are a schoolteacher's residence and a combination farm office and a summer kitchen, each with stepped parapet faҫades. Also on the property are the contributing large brick bank barn (1822), a brick equipment shed, a slave quarters, and a stone stable, all built around 1820, and a wooden barn.

Belle Grove is a historic home and farm located near Delaplane, Fauquier County, Virginia. The manor house was built about 1812, and is a 2+1⁄2-story, five bay, brick and stuccoed stone house in the Federal style. It has a 1+1⁄2-story, three bay summer kitchen, built about 1850, and connected to the main house by a hyphen. Also on the property are the contributing meat house ; the barn ; a chicken house ; a cattle shed ; a loafing shed ; machine shed ; a four-foot square, stone foundation ; stone spring house ruin ; the Edmonds-Settle-Chappelear Cemetery (1826-1940); an eight-by-twelve-foot stone foundation ; a tenant house ruin ; a stone well at the manor house ; and a loading chute.
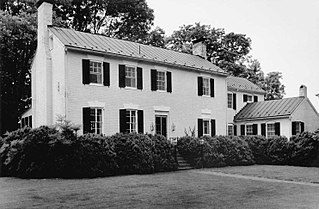
Hare Forest Farm is a historic home and farm complex located near Orange, Orange County, Virginia, United States. The main house was built in three sections starting about 1815. It consists of a two-story, four-bay, brick center block in the Federal style, a two-story brick dining room wing which dates from the early 20th century, and a mid-20th-century brick kitchen wing. Also on the property are the contributing stone garage, a 19th-century frame smokehouse with attached barn, an early-20th-century frame barn, a vacant early-20th-century tenant house, a stone tower, an early-20th-century frame tenant house, an abandoned storage house, as well as the stone foundations of three dwellings of undetermined date. The land was once owned by William Strother, maternal grandfather of Zachary Taylor, and it has often been claimed that the future president was born on the property.

Virginia Manor, also known as Glengyle, is a historic home located in Natural Bridge Station, Rockbridge County, Virginia. The original section was built about 1800. The house consists of a two-story center block with a one-story wing on each side and a two-story rear ell. The two-story, five-bay frame central section expanded the original log structure in 1856. Between 1897 and 1920, two one-story, one-room wings with bay windows were added to the east and west sides of the 1850s house. The property also includes a contributing two-story playhouse, a tenants' house, a stable, a spring house, a brick storage building, a smokehouse, a barn, a railroad waiting station, a dam, and a boatlock. The property was the summer home of George Stevens, president of the Chesapeake and Ohio Railroad from 1900 to 1920.

Carter Hill is a historic home located near Lebanon, Russell County, Virginia. It was built in 1921–1922 for Dale Carter Lampkin and his widowed brother-in-law William Wallace Bird. The hilltop manor house was initially the seat of a 1,000 acre farm, now reduced to about 250 acres. The tall two-story, brick sheathed frame includes three bays and was built in the Colonial Revival style with Flemish bond brick veneer.

Smithfield is a historic home and farm and national historic district located near Rosedale in Russell County, Virginia, United States. The district encompasses 13 contributing buildings and 5 contributing sites. The main house dates to the 1850s, and is a two-story, five-bay, central passage plan, brick Greek Revival style dwelling. Among the other buildings in the district are a brick spring house, a brick acetylene house, frame meat house, a former school house, frame horse barn, frame sheep barn, cow barn, a milking parlor, and a shop. The contributing sites include an earlier house seat, three cemeteries, and the site of a slave house.




















