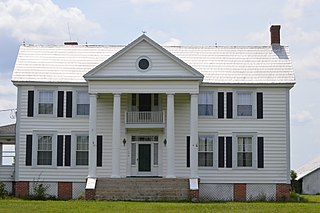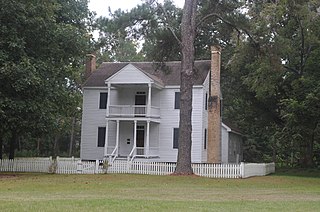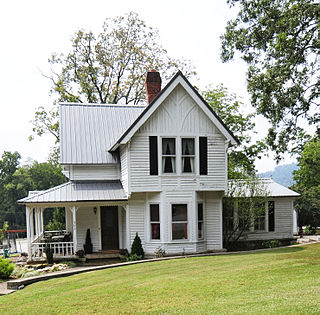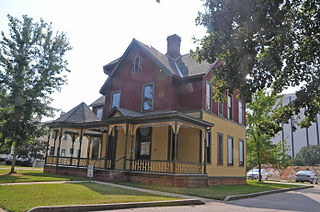The Harmony Plantation, also known as Montague-Jones Farm, is a historic plantation house located at 5104 Riley Hill Road near Wendell, North Carolina, a town in eastern Wake County. It was built in 1833, and is a two-story, three-bay, single-pile, Greek Revival style frame dwelling. It is sheathed in weatherboard, has a hipped roof, and a gabled rear ell. The front facade features a centered, double-tier pedimented, front-gabled portico with bracketed cornice and unfluted Doric order columns. Also on the property is a contributing one-story, rectangular, beaded weatherboard building that once housed a doctor's office (1833).
Walnut Grove, also known as Robeson Plantation, is a historic plantation house complex and national historic district located near Tar Heel, Bladen County, North Carolina. The house was built about 1855, and is a two-story, frame house, five bays wide and four bays deep, in the Greek Revival style. The front and rear facades feature three bay double porches. Also on the property are the contributing dining dependency, kitchen, dairy, smokehouse, barn, well, cold frame, and scalding vat.

William Riley Abbott House is a historic plantation house located near South Mills, Camden County, North Carolina. It was built about 1850 with the profits of the forced labor of about 40 enslaved people, and is a two-story, five-bay, Greek Revival-style frame dwelling. It has a vernacular Colonial Revival style portico that dates from the 1920s.
Hadley House and Grist Mill is a historic home and grist mill located near Pittsboro, Chatham County, North Carolina. The house was built about 1858, and is a two-story, three bay by two bay, Greek Revival style frame dwelling. It has a one-story rear ell and one-bay front porch, and sits on a stone foundation. The mill dates to 1885, and is a three-story frame structure on a stone foundation. It has an exterior iron mill wheel measuring 16 feet in diameter. The mill continued in operation until the 1930s. Also on the property are the contributing two-story frame smokehouse, foundation stones for the original detached kitchen and quarters, and archaeological remains.
Clear Springs Plantation, also known as Dawson Place and Green's Thoroughfare, is a historic plantation house located near Jasper, Craven County, North Carolina. It was built about 1740, and is a 1+1⁄2-story, five bay by two bay, Georgian style frame dwelling. It may be the oldest standing structure in Craven County and probably one of the oldest in North Carolina.
Buckner Hill House is a historic plantation house located near Faison, Duplin County, North Carolina. It was built about 1860, and is a two-story, five bay by five bay, square Italianate style frame dwelling with a cruciform plan. The house rests on high brick piers and is capped by a low deck-on-hip roof. It features lavish wooden and plaster ornamentation and center bay porches on each elevation. Also on the property are the contributing kitchen, smokehouse, and storehouse.

Elmwood Plantation is a historic plantation house located near Gatesville, Gates County, North Carolina. It was built about 1822, and is a two-story, three-bay, Federal period frame building. It has a side-hall plan and a two-story, two-bay, rectangular side wing. Also on the property is a gambrel-roof frame kitchen, thought to be only one of its kind in North Carolina.
Marcus Royster Plantation is a historic tobacco plantation house and national historic district located near Wilbourns, Granville County, North Carolina. The house was built about 1850, and is a two-story, three-bay, "T"-plan, heavy timber frame Greek Revival style dwelling. It has a low hipped roof and classical portico. Also on the property are the contributing air-curing barn, smokehouse, two log tobacco barns, log corn crib, two frame barns, a small log barn, frame smokehouse, and a frame former tenant house.

Mill Prong House is a historic plantation house located near Red Springs, Hoke County, North Carolina. It was built in 1795 by Scottish immigrant John Gilchrist.
Bellamy-Philips House is a historic plantation house and a later home located near Battleboro, Nash County, North Carolina.

Green River Plantation is a historic plantation house on over 360 acres located near Columbus, Polk County, North Carolina. The oldest section of the "Big House" was built between the years 1804–1807, and is a two-story, four-bay, Late Federal style frame dwelling. A later two-story, four-bay, brick Greek Revival style dwelling was built beside the original structure in the mid-19th century. The two sections were joined in the late 19th century by a two-story section and grand staircase to form a structure that is over 10,000 square feet in size and boasts over 42 rooms and spaces. The plantation house was built by Joseph McDowell Carson, son of Col. John Carson, who built Carson House at Marion, North Carolina. The later-built section of the home was the residence of Samuel Price Carson, North Carolina State Senator and U.S. Federal Representative, and younger brother of Joseph McDowell Carson.

J. G. Hughes House, also known as Fieldstone, is a historic home located at Columbus, Polk County, North Carolina. It was built in 1896, and is a two-story, four-bay, Queen Anne style frame dwelling. It has a cross gable roof, is sheathed in weatherboard, and rests on a stone foundation. It features a wrapround porch with sawn brackets and a cutaway bay window.

Rev. Joshua D. Jones House is a historic home located at Mill Spring, Polk County, North Carolina. It was built in 1897, and is a two-story, three-bay, frame I-house with a two-story rear ell. A kitchen addition was built in 1925. It features a shed-roofed porch covering three-fourths of the lower facade. Also on the property is the contributing one-room, frame store building and well. It was the home of African-American community leader Rev. Joshua D. Jones of the Stony Knoll community.
Blackberry Hill, also known as Mills House, is a historic plantation house located near Tryon, Polk County, North Carolina. It was built about 1847, and is a two-story, five-bay, Federal style frame dwelling. It has exterior gable end chimneys and flanking one-story wing additions. The front facade features a two-tier colonnaded porch.

Seven Hearths is a historic plantation house located near Tryon, Polk County, North Carolina. It was built about 1800 for Marvel (Marville) Mills - assumed built by his father Major William Mills, and is a two-story, five-bay, Federal style frame dwelling. It has exterior gable end double shouldered chimneys and flanking one bay wide, one bay deep projections.
John Phillips Little House is a historic plantation house located near Little's Mills, Richmond County, North Carolina. It was built between 1850 and 1855, and is a two-story, three-bay, frame dwelling in the Greek Revival style. It features a low hip roof and one-story porch supported by four fluted Doric order columns. Also on the property are the contributing blacksmith's shop, the ruins of the cook's house, the site of the original kitchen, two small dove-tail plank structures, a 20th-century shed structure, and a large plank barn.
Mount Vernon is a historic plantation house, farm complex, and national historic district located near Woodleaf, in Scotch Irish Township, Rowan County, North Carolina. The house was built about 1822, and is a two-story, three-bay, Federal style frame dwelling. It is sheathed in weatherboard and has a full-width, one-story shed roofed porch. The house was designated a post office in 1822. Also on the property are the contributing log smokehouse, large barn, "lighthouse" or Delco house, corn crib, gear house, woodhouse, spring house, mill site, shop, and plantation office.

Pool Rock Plantation is a historic plantation house located near Williamsboro, Vance County, North Carolina. It consists of two, two-story sections. The older was built in 1757 by James Mitchell, an immigrant from Lunenburg County, Virginia. His daughter, Amy Mitchell, married Michael Satterwhite in the house in 1759. It is a two-story, three-bay, Federal style frame structure. It forms the rear section. About 1855, a more ornate two-story, three-bay, Italianate style frame structure attributed to Jacob W. Holt (1811-1880). The later section has a shallow hipped roof and overhanging eaves. The two sections are joined by a two-story hallway linker. Also on the property is a contributing one-story, hip roof office building.

Leonidas L. Polk House is a historic home located at Raleigh, Wake County, North Carolina. It was built about 1891, and is a two-story, two bay by five bay, Late Victorian Shingle Style frame dwelling with a one-story frame wing. It features a corner turret and a front sawnwork porch with star-shaped ornament. The house was moved to the rear of 612 N. Blount Street in the mid-1960s. It was the home of Leonidas L. Polk (1837-1892), an American farmer, journalist and political figure.
Little Manor, also known as Mosby Hall, is a historic plantation house located in Warren County, North Carolina near the town of Littleton. It was built about 1804, and is a Federal style frame dwelling consisting of a two-story, five-bay, pedimented main block flanked by one-story wings. It has a pedimented center bay front porch with Doric order pilasters and an older two-story rear wing, dated to about 1780.













