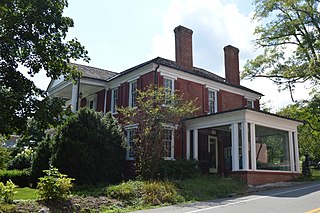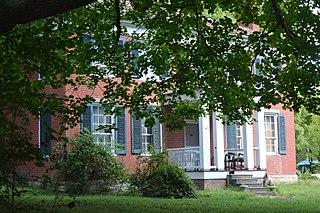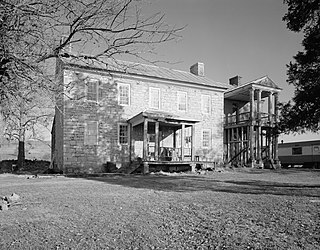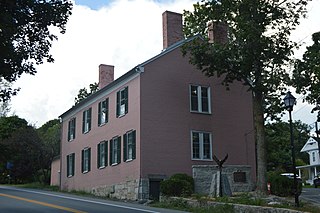
Cass is a census-designated place (CDP) and unincorporated community on the Greenbrier River in Pocahontas County, West Virginia, United States. The population was 38 at the 2020 census. The community, founded in 1901, was named for Joseph Kerr Cass, vice president and cofounder of the West Virginia Pulp and Paper Company.
Elmhurst, also known as The Caldwell Place, is a historic inn and tavern located at Caldwell, Greenbrier County, West Virginia. It was built in 1824 on the banks of the Greenbrier River near where a toll bridge for the James River and Kanawha Turnpike replaced a ferry crossing in 1821. It is a two-story red brick building, consisting of a 50 feet wide by 50 feet deep main section and 50 feet by 25 feet ell. It features a two-story open portico supported by four square columns and capped by an ornamental stepped gable. The listing also includes three contributing frame dependencies, a gravel approach driveway, an early 20th-century stone wall, and a portion of the original road bed of the James River and Kanawha Turnpike.
Homeplace, also known as Homestead Farm, is a historic home located near Frankford, Greenbrier County, West Virginia. It was built about 1850, and is a two-story, brick Federal style dwelling with a hipped roof. It has a symmetrical facade and sits on a stone foundation.
Alexander W. Arbuckle I House, also known as the Michael Baker House, is a historic home located near Lewisburg, Greenbrier County, West Virginia. It was built in 1822, and is a two-story, brick "T"-shaped residence with Greek Revival style influences. It features a two-story portico with four plastered round columns and Chinese Chippendale style railings.
David S. Creigh House, also known as the "Montescena" and Boone Farm, is a historic home located near Lewisburg, Greenbrier County, West Virginia. Although the house has "outstanding architectural features", it is most known for being the site of the 1863 death of a Union soldier which led to the execution of David S. Creigh, the owner, in 1864.
Morlunda, also known as the Col. Samuel McClung Place and Oscar Nelson Farm, is a historic home located near Lewisburg, Greenbrier County, West Virginia. It was built in 1827–1828, and consists of a main house with ell. The main house is a two-story brick building measuring 56 feet long and 21 feet deep. The ell measures 48 feet and it connects to a 1+1⁄2-story formerly detached kitchen.

The John A. North House is a historic house museum and archives located in Lewisburg, Greenbrier County, West Virginia. Currently, the North House is Greenbrier County's only historic house museum. Since 1976, The Greenbrier Historical Society has operated within the North House, and in 1992 the North House was officially purchased by the Greenbrier Historical Society. In 1992, the home officially became known as "North House Museum, Greenbrier Historical Society."

The Governor Samuel Price House, also known as the Preston House, is a historic home located at Lewisburg, Greenbrier County, West Virginia. It was the residence of Samuel Price. It was built in the 1830s, and is a two-story brick dwelling on a cut stone foundation, with a rectangular main section and ell on the western side. It has a hipped roof on the main section and gable roof on the ell. Also on the property are two brick octagonal dependencies; a bath and a smokehouse.
Stuart Manor is a private historic home located near Lewisburg, Greenbrier County, West Virginia. The manor house was built in 1789. It is a long and low, two-story limestone building. It features thick gray walls and has a fort-like appearance. A two-story stone wing was added later, as were a number of frame additions. It features a verandah along two sides of the older wing. Also on the property is a one-room stone building built in 1778 and served as the county clerk's office for many years. The manor was home to Colonel John Stuart, considered the "Founder and Father of Greenbrier County." In 1884, "Gov." Samuel Price was interred in the Stuart Burying Ground.
Tuscawilla, also known as Knight Farm and Edward Dana Knight Farm, is a historic home located near Lewisburg, Greenbrier County, West Virginia. It was built in 1844, and is an "L"-shaped brick house with a 5-bay front facing west. The facade has both Federal and Neo-Classical design elements. It features a one-story portico with modified Doric order columns centered at the front elevation. Several additions were made to the house after 1920.

Renick Farm, also known as the William Renick Farm, is an historic home located near Renick, Greenbrier County, West Virginia. The farmhouse was built between 1787 and 1792, and is a two-story, limestone dwelling with a gable roof in the Georgian style. A brick Federal style addition was built in 1825, and it features a two-story, temple form entrance portico with Doric order columns and Chinese Chippendale railings. Also on the property are a contributing barn (1901) and smoke house.
James Wylie House, also known as The Shamrock, O'Connell House, and Hanna House, is a historic home located at White Sulphur Springs, Greenbrier County, West Virginia. It was built before 1825, and is a 2+1⁄2-story, red brick house with a Georgian style floorplan. A remodeling executed in 1906, added Italianate style design elements to the roofline and window openings. Also on the property is a settlement period, two story log cabin and a miniature stone replica of a castle. It is operated as a bed and breakfast.

Supreme Court Library Building, now known as Greenbrier County Library and Museum, is a historic library building located at Lewisburg, Greenbrier County, West Virginia. It was built in 1834, and is a two-story building built of locally fired brick. It was constructed to serve as a law library and study for the Virginia Supreme Court of Appeals. This was leased to the State of Virginia until the court sessions ended in 1864. During the American Civil War, it served as a military hospital. Inside the building, there is graffiti left by recovering soldiers. It was then occupied as a Masonic lodge until acquired by the Greenbrier College. In 1935, the college deeded it to the town for use by the Greenbrier County Library and Museum. Currently, the building is used as a library by the New River Community and Technical College.

Greenbrier County Courthouse is a historic courthouse building located at Lewisburg, Greenbrier County, West Virginia. In 1973 the courthouse and the adjacent spring house, the Lewis Spring, were listed on the National Register of Historic Places. and are a historic and
Tuckwiller Tavern, also known as Valley View Stock Farm, Inc. and Wilson Farm, is a historic tavern located at Lewisburg, Greenbrier County, West Virginia. It was built between 1826 and 1828, and is a large, two-story rectangular brick building with a one-story ell in an early rusticated Greek Revival style. It sits on a fieldstone foundation and features a portico supported by four massive, white wooden columns. Also on the property is a brick smokehouse. During the American Civil War, it was used as a headquarters and barracks in 1864 by Union General David Hunter.

Deitz Farm, also known as General Robert E. Lee Headquarters, is a national historic district located near Meadow Bluff, Greenbrier County, West Virginia. The house was built about 1840, and is a two-story side gabled red brick residence in the Greek Revival style. It features a three bay, one-story wooden porch across the front of the house. Also on the property are two contributing wooden outbuildings and earthworks associated with the property's role as General Robert E. Lee Headquarters during the American Civil War.

Byrnside-Beirne-Johnson House, also known as "Willowbrook," is a historic home located near Union, Monroe County, West Virginia. The house began as a pioneer log fort built by six families in 1770. After 1855, it was enlarged to a large 2½-story, five-bay, "T"-shaped dwelling with a two-story rear wing. It is covered with board-and-batten siding in the Gothic Revival style. The front features a two-story gable end porch built about 1900. Also on the property is a contributing smokehouse.

John McLure House, also known as the Hans Phillips House, Lawrence Sands House, and Daniel Zane House, is a historic home located on Wheeling Island at Wheeling, Ohio County, West Virginia. It was built between 1853 and 1856 [when the island was a part of Virginia], and is a three-story, Federal-style brick dwelling. A two-story rear addition was built before 1870. A semi-circular columned portico and two-story, projecting side bay, were added in the late 19th century and added Classical Revival elements to the home.
The Camp Bartow Historic District — centered on the historic inn called "Traveller's Repose" and the site of the Battle of Greenbrier River (1861) — is a national historic district located at Bartow, Pocahontas County, West Virginia, United States. It is situated at the foot of Burner Mountain, at a bend in the East Fork Greenbrier River, where U.S. Route 28 intersects U.S. Route 250.

Mountain Grove, also known as the Benjamin Harris House, is a historic home located near Esmont, Albemarle County, Virginia. The house was built in 1803–1804, and consists of a two-story, three-bay center block flanked by single-bay, 1+1⁄2-story wings, in the Jeffersonian style. The brick dwelling sits on a high basement and the center block is treated as a classical temple motif, is capped by a pedimented gable roof. Also on the property are the brick ruins of a 19th-century kitchen.












