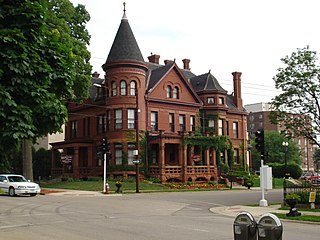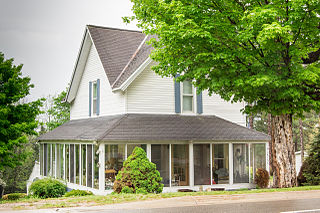
The New Market Hotel and Store is a historic commercial building in Elko New Market, Minnesota, United States. It was built in 1897 to house a general store at ground level and a small hotel on the second floor. The property was listed on the National Register of Historic Places in 1980 for its significance in the themes of architecture and commerce. It was nominated for being a well-preserved example of the late-19th-century commercial buildings constructed along the main streets of towns in Scott County, Minnesota, and the only surviving example from New Market.

The Sugar Hill Historic District is a historic district in Detroit, Michigan. It contains 14 structures located along three streets: East Forest, Garfield, and East Canfield, between Woodward Avenue on the west and John R. on the east. The district was listed on the National Register of Historic Places in 2003.

The Cass Park Historic District is a historic district in Midtown Detroit, Michigan, consisting of 25 buildings along the streets of Temple, Ledyard, and 2nd, surrounding Cass Park. It was listed on the National Register of Historic Places in 2005 and designated a city of Detroit historic district in 2016.

The Monroe Avenue Commercial Buildings, also known as the Monroe Block, is a historic district located along a block-and-a-half stretch at 16-118 Monroe Avenue in Detroit, Michigan, just off Woodward Avenue at the northern end of Campus Martius. The district was designated a Michigan State Historic Site in 1974 and listed on the National Register of Historic Places in 1975. The thirteen original buildings were built between 1852 and 1911 and ranged from two to five stories in height. The National Theatre, built in 1911, is the oldest surviving theatre in Detroit, a part of the city's original theatre district of the late 19th century, and the sole surviving structure from the original Monroe Avenue Commercial Buildings historic period.

The Inn at 97 Winder is a luxurious historic Inn located at 97 Winder Street in Midtown Detroit, Michigan, within the Brush Park district. Originally known as the John Harvey House, it was listed on the National Register of Historic Places in 1991. The Detroit hotel is two blocks from Comerica Park and three blocks from Ford Field.

Washington Avenue Historic District is the historic center of Cedarburg, Wisconsin, the location of the early industry and commerce that was key to the community's development. The historic district was listed on the National Register of Historic Places (NRHP) in 1986.

The Clinton Downtown Historic District is a historic district located in the village of Clinton in Clinton Township in the northernmost portion of Lenawee County, Michigan. It consists of most of the 100 block of U.S. Route 12, known locally as West Michigan Avenue, plus Memorial Park at 200 West Michigan. The district was added to the National Register of Historic Places on April 27, 2010.

The Ephraim and Emma Woodworth Truesdell House is a private house located at 1224 Haggerty Road in Canton Township, Michigan. The structure is significant because it is one of the most finely crafted houses in the township and because of its association with one of the most important families in the area. It was listed on the National Register of Historic Places in 2003.

The Jonesborough Historic District is a historic district in Jonesborough, Tennessee, that was listed on the National Register of Historic Places as Jonesboro Historic District in 1969.

The Theophilus Crawford House is a historic house at 53 Hickory Ridge Road South in Putney, Vermont. Built about 1808, it is one of the oldest brick houses in Putney, and one of its finest examples of Federal architecture in brick. It was listed on the National Register of Historic Places in 1995. Its current owners operate it as the Hickory Ridge House Bed and Breakfast Inn.

The East Second Street Historic District is a historic district in the city of Xenia, Ohio, United States. Created in the 1970s, it comprises a part of what was once one of Xenia's most prestigious neighborhoods.

Crossroads Tavern, also known as Crossroads Inn, is a historic inn and tavern located at North Garden, Albemarle County, Virginia. It was built about 1820. In the mid nineteenth century, Clifton G. Sutherland, son of Joseph Sutherland, owned and ran the tavern which was located on the Staunton and James River Turnpike. It served as a tavern and overnight lodging for farmers and travelers using the turnpike. In 1889, Daniel B. Landes bought the land at the public auction of the estate of Clifton Sutherland. The property continued to be conveyed to various owners over the years. The Crossroads Tavern is an early nineteenth century two- to three-story, three-bay, double pile brick structure. The building sits on top of a brick and stone foundation, is roofed with tin and has pairs of interior brick chimneys on either gable end. The brick is laid in five course American bond with Flemish variant. Windows on the basement level at the rear of the house are barred; other basement windows are nine-over-six sash. Put-holes are found at the west end of the building, formerly providing sockets for scaffold boards should repairs be necessary. The front facade is dominated by a porch on the second story extending the entire width of the south and east facades. It is supported by five rounded brick columns and the tin roof above is supported by simple square wooden pillars connected by horizontal rails. Doors of the front of the basement level open respectively into kitchen and dining room and into a spirits cellar with its original barrel racks as well as a laundry fireplace. Floors on this level were originally dirt but dining room and kitchen floors have been cemented. The main entrance door on the second level, with its multi-panes lights, opens onto a central stair hall with two main rooms on either side. This stair hall has an ascending stair at its front and both ascending and descending stairs toward its center. Formerly the ascending stairs led to upstairs areas which did not connect. There is no ridge pole in the three attic rooms. The interiors of windows and doors on the main entrance side have extremely long wooden lintels. With few exceptions, the interior woodwork is original, including floors, chair rails, mantels and built in cupboards. Also on the property is a two-story contributing summer kitchen, brick up to the second story and frame above, and with an exterior brick chimney at the rear gable with fireplaces on both floors. It is operated as a bed and breakfast.

Nappanee Eastside Historic District is a national historic district located at Nappanee, Elkhart County, Indiana. The district encompasses 138 contributing buildings in a predominantly residential section of Nappanee. It was developed between about 1880 and 1940, and includes notable examples of Italianate, Queen Anne, Colonial Revival, and Prairie School style architecture. Located in the district are the separately listed Frank and Katharine Coppes House and Arthur Miller House.

North Manchester Historic District is a national historic district located at North Manchester, Wabash County, Indiana. It encompasses 159 contributing buildings in the central business district and surrounding residential sections of North Manchester. It developed between about 1870 and 1938, and includes representative examples of Greek Revival, Gothic Revival, Italianate, Queen Anne, and Bungalow / American Craftsman style architecture. Located in the district are the separately listed Lentz House, Noftzger-Adams House, and North Manchester Public Library. Other notable buildings include the John Lavey House (1874), Horace Winton House, Agricultural Block (1886), Moose Lodge (1886), North Manchester City Hall, Masonic Hall (1907), Zion Lutheran Church (1882), and North Manchester Post Office (1935).

Redstone is a historic building located in Dubuque, Iowa, United States. This is one of three large homes that Augustine A. Cooper, who owned Cooper Wagon and Buggy Works, built for himself and his two daughters. When it was completed in 1888 it was a duplex with 27 rooms, with the family side more ornate than the tenant side. The 2½-story brick structure with red sandstone trim was designed by Thomas Carkeek in the Richardsonian Romanesque style. The elements of that style are found in the round arch window openings, the use of rough limestone for the lintels, and its heavy mass. The terracotta friezework on the cornices over the bay window, the tower, the corner gables, and the Corinthian-style capitals on the porch columns reflect Neoclassical influences. The house was individually listed on the National Register of Historic Places in 1976, and it was included as a contributing property in the Cathedral Historic District in 1985. The building has been converted into a bed and breakfast inn.

The Red Fox Inn, also known as the Horton Bay House, is a building, originally, a boardinghouse, located at 05156 Boyne City Road in Horton Bay, Michigan. It was listed in the National Register of Historic Places in 1995. The inn is mentioned in Ernest Hemingway's short story, "Up in Michigan," and tradition has it that the inn's proprietor during the 1910s and 20s, Vollie Fox, taught Hemingway how to fish.

S. Walker's Hotel, also known as the Brick Walker Tavern, is a former hotel/tavern located at 11705 US-12 in Cambridge Township, Michigan. It was listed on the National Register of Historic Places in 2007. The hotel is notable for its brick exterior and three-story height - most other surviving early brick tavern/hotel buildings in Michigan are two-story frame structures. The building is currently operated as an event space known as the "Brick Walker Tavern."

The Thomas Earl House was built as a single-family home located at 415 North Main Street in Ann Arbor, Michigan. It was listed on the National Register of Historic Places in 1992. The house has been renovated to office space.

The Vermont House and Fenton Grain Elevator are two adjacent buildings located at 302 and 234 North Leroy Street in Fenton, Michigan. They were listed on the National Register of Historic Places in 1980.

The John Lee Webber House, also known as "The Webber Place", in Yountville, California, was built around 1859. It was listed on the National Register of Historic Places in 1982.






















