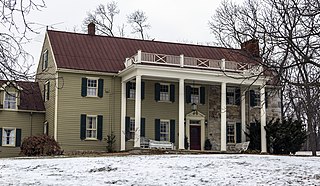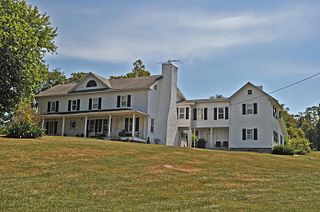
The Sloan–Parker House, also known as the Stone House, Parker Family Residence, or Richard Sloan House, is a late-18th-century stone residence near Junction, Hampshire County, in the U.S. state of West Virginia. It was built on land vacated by the Shawnee after the Native American nation had been violently forced to move west to Kansas following their defeat at the Battle of Point Pleasant in 1774. The building was added to the National Register of Historic Places on June 5, 1975, becoming Hampshire County's first property to be listed on the register. The Sloan–Parker House has been in the Parker family since 1854. The house and its adjacent farm are located along the Northwestern Turnpike in the rural Mill Creek valley.

Watters Smith Memorial State Park is a 532-acre (2.15 km2) historical park and national historic district with a pioneer homestead and museum located in Harrison County, West Virginia. The homestead, rising above Duck Creek, is a memorial to settler Watters Smith, who was born in Trenton, New Jersey, in 1767, and moved to Harrison County in what was then Virginia, in 1796, with his wife Elizabeth Davisson Smith. A log cabin similar to the original was moved and reconstructed on the park, together with farm buildings typical of early 19th century settlement. The more modern Smith family home has been restored as a museum, and an additional museum houses many local farm artifacts from earlier eras. Guided tours are offered from Memorial Day weekend through Labor Day. In addition, the park features swimming, picnicking, hiking trails, and horseback riding.

York Hill, near Shenandoah Junction, West Virginia is a historic property listed on the National Register of Historic Places. The original log portion of the house was built in the mid-1750s by Samuel Darke on a 360-acre (150 ha) tract conveyed by Thomas Fairfax, 6th Lord Fairfax of Cameron in 1754. The farm passed into the ownership of Colonel James Hendricks in 1762. Upon Colonel Hendricks' death in 1795, the farm was sold into ownership of the Snyder family. Due to heavy tax debt, the Snyder's lost the farm and Robert Hockensmith purchased it in 1939 in partnership with Milton Burr. Mr. Hockensmith later bought out Mr. Burr's share and transferred ownership of the property to his daughter, Mary Frances (Hockensmith) Hockman, upon her marriage in 1955. Upon Ms. Hockman's death in 2007, her son, Gordon Hockman, became the current owner.
Rose Hill Farm, also known as the James-Marshall-Snyder Farm, is a double-pile, two story brick farmhouse with Greek Revival features near Shepherdstown, West Virginia. A log house on the property was built circa 1795, while the brick house was built around 1835. It is believed that the log house was built by Samuel Davenport, who leased the land from the Stephen family. In 1821 the property was sold to Thomas James.
Snyder House may refer to:

Scanlon Farm is a late 19th-century loghouse and farm overlooking Three Churches Run east of the unincorporated community of Three Churches, West Virginia. It was listed on the National Register of Historic Places on February 3, 1988.

Long Meadow, also known as Long Meadows Farm, is a historic home located near Winchester, in Frederick County, Virginia. The earliest section was built about 1755, and is the 1+1⁄2-story limestone portion. A 1+1⁄2-story detached log unit was built shortly after, and connected to the original section by a covered breezeway. In 1827, a large two-story, stuccoed stone wing in a transitional Federal / Greek Revival style was built directly adjacent to log section. The house was restored in 1919, after a fire in the 1827 section in 1916. Also on the property are a contributing stone-lined ice house, an early frame smokehouse, and the ruins of a 1+1⁄2-story log cabin.

The Col. James Graham House is a historic log cabin located on West Virginia Route 3 in Lowell, West Virginia. It was built in 1770 as a home for Col. James Graham, the first settler of Lowell, and his family. It was later the site of an Indian attack on the Graham family in 1777. The house was added to the National Register of Historic Places on March 16, 1976. The Graham House is the oldest multi-story log cabin in West Virginia. It is currently operating as a museum.

The Ball–Sellers House, also named the John Ball House, is the oldest building in Arlington County, Virginia. It is an historic home located at 5620 Third Street, South, in the county's Glencarlyn neighborhood. The Arlington Historical Society, which owns the building, estimates that the one room log cabin was built in the 1740s.

John, David, and Jacob Rees House, also known as Lefevre Farm, is a historic home located at Bunker Hill, Berkeley County, West Virginia. It is an "L" shaped, log, stone and brick dwelling on a stone foundation. It measures 45 feet wide by 70 feet deep, and was built in three sections, the oldest, three bay log section dating to about 1760. The two story, three bay rubble stone section is in the Federal style and built in 1791. The front section was built about 1855 and is a five bay wide, 2+1⁄2-story building in the Greek Revival style. Also on the property is a small stone spring house and log barn.

Hedges–Robinson–Myers House is a historic home and farm complex located near Hedgesville, Berkeley County, West Virginia. The main section of the house is a two-story, four bay, gable roofed section with weatherboard added about 1880 in the Gothic Revival style. The western section of the log house was built about 1750. Also on the property is a bank barn (1850), ice house, stone smokehouse, slave quarters, corn crib, and spring and dairy house.

Thunder Hill Farm, also known as the Daniel-Grantham House, is a historic home located near Inwood, Berkeley County, West Virginia. It is a two-story, Federal style stone and log dwelling in two sections with a gable roof. The south section is three bays wide and built of stone in 1818. The north section was added about 1882 and is built of logs, sided with German siding. Also on the property is a wood frame barn with clapboard siding built in 1882.
Hartland, also known as the Rodgers Farm, is a historic home located near Lewisburg, Greenbrier County, West Virginia. The original section was built about 1800, with the two story log addition built sometime after 1812. A third section of similar size to the second was added before 1860. About 1895, a fourth addition was built. In 1912, a porch was added.
"The Willows", also known as Randolph House, is a historic home located near Moorefield, Hardy County, West Virginia. It was built in three sections in a telescoping style. It consists of One small log house, a middle section of frame, and a brick mansion all connected end-to-end. The oldest section is the 1+1⁄2-story log structure built before 1773. The main section is a two-story, brick Greek Revival style mansion house. It features a square columned entrance porch. During the American Civil War, McNeill's Rangers used the farm for care of some of their horses. In the last year of the War, McNeill's Rangers commander Major Harry Gilmore used "The Willows" as his command.

Piedmont is a historic home and farm located near Greenwood, Albemarle County, Virginia. The main house was built in two sections. The older sections is a two-story, three-bay, gable-roofed log half, that was built possibly as early as the late-18th century. Attached perpendicular to the log section is a two-story, gable roofed brick half built in 1838. The house exhibits Greek Revival and Federal design details. Also on the property are a log smokehouse, log slave cabin and the ruins of a large stone chimney and hearth.

Weston is a historic home and farm located near Casanova, Fauquier County, Virginia. The original section of the house was built about 1810, with additions made in 1860, 1870, and 1893. The original section was a simple, 1+1⁄2-story, log house. A 1+1⁄2-story frame and weatherboard addition was built in 1860, and a 1+1⁄2-story frame and weatherboard rear ell was added in 1870. In 1893, a two-story frame and weatherboard addition was built, making the house "L"-shaped. This section features a steeply-pitched gable roof with gable dormers and decoratively sawn bargeboards and eaves trim—common characteristics of the Carpenter Gothic style. Also on the property are a number of contributing 19th century outbuildings including the kitchen / wash house, smokehouse, spring house, tool house, blacksmith shop, stable, and barn. Weston is open as a house and farm museum.

Buckshoal Farm is a property along with a historic home located near Omega, Halifax County, Virginia. The earliest section was built in the early-19th century, and is the two-story pitched-roof log section of the main residence. The larger two-story, pitched-roof section of the house with its ridge perpendicular to the older section was added in 1841. It features a porch that is configured to follows the shape of the ell and bay of the front of the house. The third two-story addition dates to circa 1910. Also on the property are the contributing log smoke house, well-house and a frame shed. Buckshoal Farm was the birthplace and favorite retreat of Governor William M. Tuck.

Home Farm is a historic home located near Leesburg, Loudoun County, Virginia. The original log section of the house was built about 1757, with a stone addition built about 1810, a frame addition built about 1830, and a frame kitchen addition built about 1930. It is an "L"-shaped, two-story, single-pile vernacular house clad in wood siding, random rubble fieldstone, and brick veneer laid. The interior exhibits stylistic influences of the Federal style. Also on the property are a contributing early-20th century henhouse, the stone foundation of a spring house, and a dry-laid fieldstone wall.

Berry Hill is a historic home and farm complex located near Danville, Pittsylvania County, Virginia, United States. The main house was built in several sections during the 19th and early 20th centuries, taking its present form about 1910. The original section of the main house consists of a two-story, three-bay structure connected by a hyphen to a 1+1⁄2-story wing set perpendicular to the main block. Connected by a hyphen is a one-story, single-cell wing probably built in the 1840s. Enveloping the front wall and the hyphen of the original house is a large, two-story structure built about 1910 with a shallow gambrel roof with bell-cast eaves. Located on the property are a large assemblage of contributing outbuildings including the former kitchen/laundry, the "lumber shed," the smokehouse, the dairy, a small gable-roofed log cabin, a chicken house, a log slave house, log corn crib, and a log stable.

Ananias Pitsenbarger Farm is a historic home and farm complex located at Franklin, Pendleton County, West Virginia. The original section of the house was built in 1845, and includes the 2+1⁄2-story section on the north end, with a later 1+1⁄2-story addition built about 1900. The house rests on a foundation of coursed rubble stone and is clad in weatherboard siding. It has a standing-seam metal gable roof. Also on the property are 15 log and frame contributing outbuildings. They include the cellar house, two hog pens, a stable, woodworking shop, carriage house, chicken coop, granary, shed, privy constructed by the Works Progress Administration, spring house, three small hay barns, and a large double-crib log hay barn. Also on the property is the Pitsenbarger Cemetery.


















