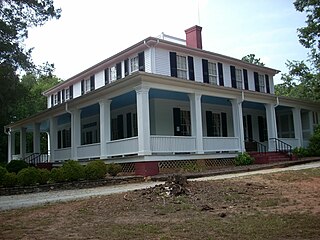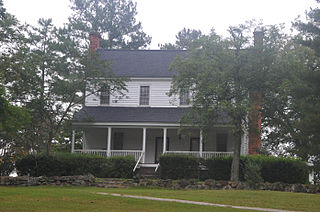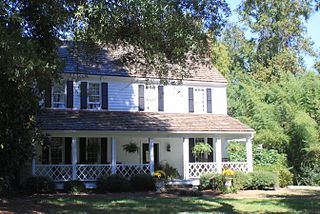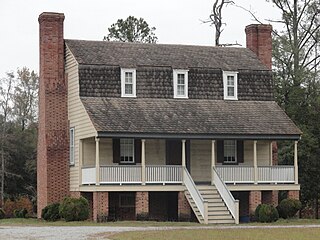
Boone Hall Plantation is a historic district located in Mount Pleasant, Charleston County, South Carolina, United States and listed on the National Register of Historic Places. The plantation is one of America's oldest plantations still in operation. It has continually produced agricultural crops for over 320 years and is open for public tours.

The Smith-McDowell House is a c. 1840 brick mansion located in Asheville, North Carolina. It is one of the "finest antebellum buildings in Western North Carolina." Listed on the National Register of Historic Places, it was the first mansion built in Asheville and is the oldest surviving brick structure in Buncombe County.

Ashtabula is a plantation house at 2725 Old Greenville Highway near Pendleton in Anderson County, South Carolina, USA. It has been also known as the Gibbes-Broyles-Latta-Pelzer House or some combination of one or more of these names. It was named in the National Register of Historic Places as a historic district on March 23, 1972. It is considered a significant example of a Lowcountry style plantation house built for a Charleston family in the Upstate in the early 19th century. It also is part of the Pendleton Historic District.

Smith's Tavern is a historic building in Spartanburg County, South Carolina. It was listed on the National Register of Historic Places in 1975.

The Myers-White House, also known as Sycamore Grove, is a private residence located near Hertford in the Bethel Township of Perquimans County, North Carolina. It is one of the oldest private homes in the state. The exact construction date is not known. It was likely constructed in the early 1700s. Thomas Long (~1730) is assumed to be the architect and builder. It is a 1+1⁄2-story frame dwelling with brick ends and a gambrel roof. It is one of the two known gambrel roof houses with brick ends in the state. It is a member of the small group of 18th century frame houses with brick ends in northeast North Carolina; the group includes the Sutton-Newby House and the Old Brick House.

Springfield Plantation House is the oldest wood-frame house in Fort Mill, South Carolina and was the site of one of the last meetings of the Confederate cabinet. It was listed on the National Register of Historic Places in 1985.
The Aycock Birthplace, also known as the Charles B. Aycock Birthplace, is a historic home in Wayne County, North Carolina, and a historic site belonging to the North Carolina Department of Natural and Cultural Resources' Historic Sites division. The property was the location of the birth of Governor Charles Brantley Aycock in 1859, and exhibits at the historic site serve to tell the story of the Governor's political career and the education reforms he enacted while in office. It was built about 1840, and is a one-story weatherboard dwelling on a brick pier foundation. It has a gable roof and exterior end chimneys.

King House, also known as King-Bazemore House, is a historic plantation house located near Windsor, Bertie County, North Carolina. It was built in 1763, and is a 1+1⁄2-story, frame dwelling with brick ends. It has a gambrel roof and features two interior T-stack end chimneys. It is one of two known gambrel roofed dwellings with brick ends in North Carolina.
Cooke House is a historic plantation house located near Louisburg, Franklin County, North Carolina. The house was built about 1841, and consists of a two-story, three bay, Greek Revival style frame main block with a smaller earlier one-story section. It has brick exterior end chimneys with stepped shoulders and a wide hip-roof front porch. It was built by Jonas Cooke (1786-1872), whose son Charles M. Cooke (1844-1920) was a noted North Carolina politician.

Puppy Creek Plantation, also known as the McGregor-Lamont House, is a historic plantation house located near Rockfish, Hoke County, North Carolina. It was built about 1821, and is a two-story, three bay, Federal style frame dwelling. It is sheathed in weatherboard, has a gable roof, and sits on a high brick pier foundation. It features exterior end brick chimneys and full-width front porch.

Beaver Dam Plantation House is a historic plantation house located near Davidson, Mecklenburg County, North Carolina. It was built in 1829, and is a two-story, four bay, single pile Federal style dwelling. It has gable roof, brick exterior end chimneys, and a one-story, full-width, shed roof porch. It was the home of William Lee Davidson, Jr., son of William Lee Davidson and the people he enslaved to work the plantation. It was also the site of the committee meeting of the Concord Presbytery in April 1835, during which the location of Davidson College was determined.
Holly Bend, also known as Hollywood, is a historic plantation house located near Huntersville, Mecklenburg County, North Carolina. It was built between 1795 and 1800, and is a two-story, five bay by two bay, frame dwelling with Federal style design elements. It has gable roof, brick exterior end chimneys, and a one-story, full-width, hip roof porch.

Cedar Grove is a historic plantation house located near Huntersville, Mecklenburg County, North Carolina. It was built between 1831 and 1833, and is a two-story, five bay by three bay, Greek Revival style brick mansion. It has gable roof and features high stepped brick end parapets that incorporate chimneys. The front and rear facades have one-story, three bay porches supported by stuccoed brick Doric order columns.

Francis Parker House, also known as Parker's Big Run or High House, is a historic home located near Murfreesboro, Northampton County, North Carolina. It was built about 1785, and is a 1+1⁄2-story, hall and parlor plan, Georgian style frame dwelling with a one-story rear wing. It has a gambrel roof, is sheathed in weatherboard, sits on a raised brick basement, and rebuilt massive paved double-shoulder exterior end chimneys. The house was moves to its present location in 1976. The contributing Vaughan house and pyramidal-roof frame dairy, were also moved to the site.

Sutton-Newby House is a historic plantation house located near Hertford, Perquimans County, North Carolina. It was built about 1745, and is a 1+1⁄2-story, four bay, frame dwelling with a brick end and gable roof. It originally had both ends in brick. It features a full-width, shed roofed front porch and massive double-shouldered chimney. It is a member of the small group of 18th century frame houses with brick ends in northeast North Carolina; the group includes the Myers-White House and the Old Brick House.

Grimesland Plantation is a historic plantation house located near Grimesland, Pitt County, North Carolina. It was built about 1790, and is a two-story, frame dwelling sheathed in weatherboard and with flanking exterior gable end brick chimneys. It has Greek Revival period flanking one-story, hip roofed wings, a two-story rear addition, and one-story front verandah. Also on the property are a row of frame slave quarters and a stone smokehouse. It was the home of Confederate army general officer Bryan Grimes (1828-1880).
Alexander Long House is a historic plantation home located near Spencer, Rowan County, North Carolina. Alexander Long, the original owner of the home, owned the ferry that crossed the Yadkin River one mile east of the home's location. The property was built in about 1783 and once boasted a 2,500 acre spread. It was listed on the National Register of Historic Places in 1972.

Burnside Plantation House is a historic plantation house located near Williamsboro, Vance County, North Carolina. It was built about 1800 and remodeled before 1824. It is a two-story, five bay, Federal style frame dwelling. It is sheathed weatherboard and a gable roof. Each gable end has a pair of brick chimneys with stepped weatherings. The property includes a smokehouse dated to about 1760. During the American Civil War, it was the residence of Thomas Hardy, whose daughter Pinckney Hardy, became the mother of General Douglas MacArthur.
Durrett-Jarratt House, also known as the Isaac Jarratt House, is historic plantation house located near Enon, Yadkin County, North Carolina. It was built about 1820, and is a large, two-story, four bay, Federal style frame dwelling. It rests on a brick foundation, has molded weatherboard siding, a gable roof and exterior brick end chimneys. It has a mid-19th century shed roofed front porch, and dining room and kitchen additions. Also on the property is a contributing commissary building. The interior features original wood graining and decorative painting.

The James Bradley House is a historic house on a Southern plantation in Dixon Springs, Tennessee, United States.


















