
Brøste House, also known as Potter House after its founder, Thomas Potter, a Scottish born industrialist, is a late 18th-century historic property at Overgaden Oven Vandet 10, overlooking Christianshavn Canal, in the Christianshavn neighbourhood of Copenhagen, Denmark. The building was listed in the Danish registry of protected buildings and places in 1918. It is now owned by Barfoed Group.

The Cort Adeler House is a historic property located at Strandgade 22 in the Christianshavn neighbourhood of Copenhagen, Denmark. It takes its name from Admiral Cort Adeler who lived there for the last seven years of his life in the 17th century.

The Jens Lauritzen House is a Neoclassical property at Nytorv 7 in the Old Town of Copenhagen, Denmark. Home to the Association of Folk High Schools in Denmark, the building is now also known as Højskolernes Hus.
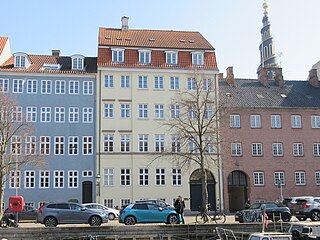
Overgaden Oven Vandet 50 is a residential property in the Christianshavn neighborhood of central Copenhagen, Denmark. It is one of three properties along Christianshavn Canal that were built by anchor smith Hans Caspersen and are now all known as the Hans Caspersen House, the others being Overgaden Neden Vandet 39 and Overgaden Neden Vandet 33. The building was completed in 1769 and listed on the Danish registry of protected buildings and places in 1945.

Overgaden Neden Vandet 33 is a residential property in the Christianshavn neighborhood of central Copenhagen, Denmark. It is one of three properties along with Christianshavn Canal that were built by anchor smith Hans Caspersen and are now known as the Hans Caspersen House, the other being Overgaden Oven Vandet 50 and Overgaden Neden Vandet 33. The building at Sankt Annæ Gade 4 is also associated with Caspersen. The building was listed on the Danish registry of protected buildings and places in 1918.

Overgaden oven Vandet 54–56 is a complex of Late Neoclassical buildings situated at the corner of Overgaden Oven Vandet and Bådsmandsstræde, adjacent to Søkvæsthuset, in the Christianshavn neighborhood of central Copenhagen, Denmark. The two buildings originate in a two-storey bourgeois townhouse from the first half of the 18th century but were both heightened to five storeys by silk hat manufacturer and developer H.P. Lorentzen in the 1840s. The two buildings were individually listed in the Danish registry of protected buildings and places in 1945.

Sankt Annæ Gade 20–22 is a complex of Neoclassical buildings situated at the corner of Sankt Annæ Gade and Christianshavns Kanal in the Christianshavn neighborhood of central Copenhagen, Denmark. A distillery was for more than one hundred years—from at least the 1750s until at least the 1860s— operated on the site. The current complex consists of a corner building from 1804, flanked by two just two-bays-wide older buildings, both of which were adapted in connection with the construction of the corner building. The entire complex was jointly listed in the Danish registry of protected buildings and places in 1950. The courtyard on the rear was redesigned by landscape architect Jeppe Aagaard Andersen in the 1980s.

Strandgade 30 is one of the oldest townhouses situated on Strandgade in the Christianshavn district of central Copenhagen, Denmark. The three-winged building from 1635 is via an adjoining lower building from the 20th century and a three-storey warehouse connected to a two-storey building at Wildersgade 43 on the other side of the block. The property was from 1680 until at least the 1860s owned by brewers whose brewery was located in the yard. The painter Wilhelm Hammershøi resided in the apartment on the first floor from 1899 to 1909. Some 60 of the 142 paintings from this period of his life, including some of his most iconic works, are interior paintings from the apartment. Other notable former residents include the ship-owner, merchant and slave trader Jens Lind. A doorway in a brick wall connects the narrow, central courtyard to that of Strandgade 28. Strandgade 30 and Strandgade 28 were owned by the same owners from 1910. They were jointly listed in the Danish registry of protected buildings and places in 1918. The building at Wildersgade 43 and the adjacent warehouse in the courtyard are also part of the heritage listing.
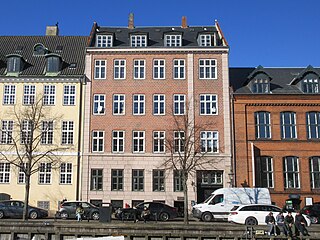
Overgaden Neden Vamdet 15 is a mid-19th-century property overlooking the Christianshavn Canal in the Christianshavn neighborhood of central Copenhagen, Denmark. It consists of an L-shaped building with high-end apartments from 1858 fronting the street and an older rear wing now used as office space, ateliers and storage space. The two buildings were both listed in the Danish registry of protected buildings and places in 1980. Notable former residents include the businessman Peter Heering and the author Henrik Pontopidan.

O – Overgaden, or simply Overgaden, is a non-profit contemporary art venue situated at Overgaden Neden Vandet 17 in the Christianshavn neighbourhood of central Copenhagen, Denmark. It hosts approximately eight major exhibitions each year. Constructed in 1887 to designs by Frederik Bøttger, an architect who also worked for Arbejdernes Byggeforening, Overgaden Neden Vandet 17 was originally built for a charity as a public dining facility. In 1893, it was acquired by C. Ferslew & Co. and converted into a printing workshop under the name Centraltrykkeriet. In 1936, it was expanded with a large funkis-style extension on the rear. The art centre opened in 1986. The building was together with Wildersgade 20 on the other side of the block listed in the Danish registry of protected buildings and places in 1989. The extension from 1936 is not part of the heritage listing.
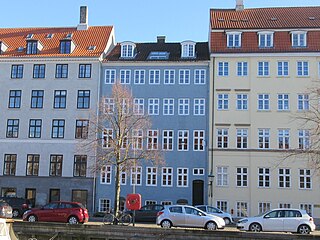
Ovengaden Oven Vandet 52 is a mid 19th-century residential building overlooking Christianshavn Canal in the Christianshavn neighborhood of central Copenhagen, Denmark. The building was constructed in 1772 but heightened in 1846. It was listed in the Danish registry of protected buildings and places in 1945. Notable former residents include the botanist Erik Viborg, diplomat and politician Valdemar Rudolph von Raasløff and painter Edvard Weie.

Overgaden Oven Vamdet 20 is a canal house overlooking Christianshavn Canal in the Christianshavn neighborhood of central Copenhagen, Denmark. Built for a former ship captain in 1802, it stands four storeys tall and just three bays wide. It was listed in the Danish registry of protected buildings and places inn 1918. Notable former residents include the zoologist Jørgen Matthias Christian Schiødte.
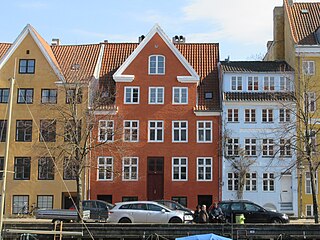
Overgaden Oven Vandet 24 is an 18th-century property overlooking Christianshavn Canal in the Christianshavn neighborhood of central Copenhagen, Denmark. It was listed in the Danish registry of protected buildings and places in 1945. Notable former residents include the politician Asmund Gleerupl.
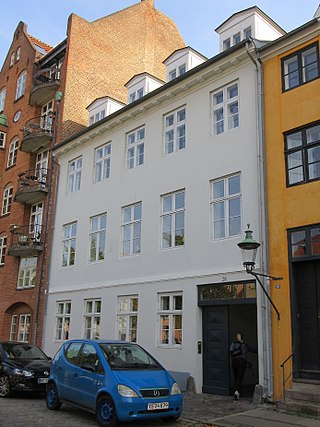
Overgaden Oven Vandet 28 is an 18th-century property overlooking Christianshavn Canal in the Christianshavn neighborhood of central Copenhagen, Denmark. It was listed in the Danish registry of protected buildings and places in 1945. Notable former residents include publisher Frederik Hegel and painter Heinrich Hansen.

Overgaden Neden Vandet 31 is an 18th-century canal house overlooking Christianshavn Canal in the Christianshavn neighbourhood of central Copenhagen, Denmark. It was listed in the Danish registry of protected buildings and places in 1918.

Ny Adelgade 9/Grønnegade 32 is a Neoclassical building situated at the corner of Ny Adelgade and Grønnegade in the Old Town of Copenhagen, Denmark. The building was listed in the Danish registry of protected buildings and places in 1982.

The Gerling House is a late 17th-century hibuilding complex complex situated at Strandgade 38 in the Christianshavn district of central Copenhagen, Denmark. It consists of a three-storey, four-bays-wide front wing towards the street and a 13-bays-long two-storey side wing on its rear. The master cooper Peter Richter established a cooper's workshop in the building in the 1830s and the property was after his death owned by his widow until 1880. The building was listed in the Danish registry of protected buildings and places in 1918. Notable former residents include the naval officer and painter Sophus Schack.

Fiolstræde 18 is a half-timbered building situated at the corner of Fiolstræde and Krystalgade in the Old Town of Copenhagen, Denmark. It was constructed in 1734 as part of the bebuilding of the city following the Copenhagen Fire of 1728. It was listed in the Danish registry of protected buildings and places in 1939.
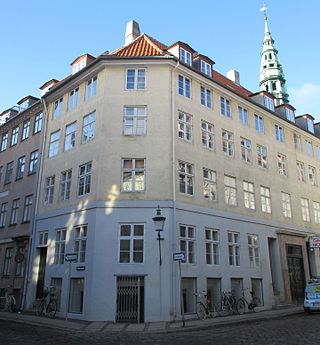
Nikolajgade 20 / Dybensgade 20 is a Neoclassical apartment building situated at the corner of Nikolajgade and Dybensgade in central Copenhagen, Denmark. The building was constructed by master mason Anthon Christian Wilcken and master carpenter Andreas Hallander in 1799–1800 as part of the rebuilding of the city following the Copenhagen Fire of 1795. It was listed on the Danish registry of protected buildings and places in 1959. A young Hans Christian Andersen was the lodger of a widow on the second floor in the early 1820s. From 1825 to 1840 the building was operated as a home for indigent seamen under the name Bombebøssen. That institution—founded by the naval officer Peter Norden Sølling in 1819—was then moved to Christianshavn. The building at the corner of Nikolajgade and Dybensgade was hit by fire in 1855 but subsequently restored.
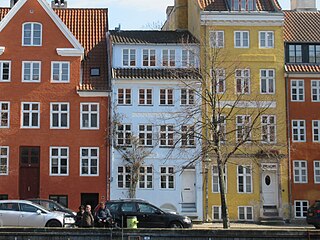
Overgaden Oven Vamdet 22 is a 17th-century building overlooking Christianshavn Canak in the Christianshavn neighbourhood of central Copenhagen, Denmark. It was listed in the Danish registry of protected buildings and places in 1945.























