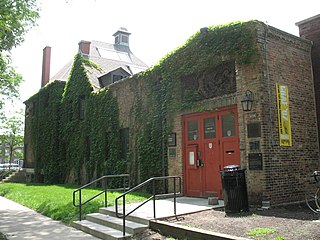
The Lorado Taft Midway Studios are a historic artist studio complex at South Ingleside Avenue and East 60th Street, on the campus of the University of Chicago on the South Side of Chicago. The architecturally haphazard structure, originating as two converted barns and a Victorian house, was used from 1906 to 1929 as the studio of Lorado Taft (1860-1936), one of the most influential sculptors of the period. A National Historic Landmark, it now houses the university's visual arts department.

Scanlon Farm is a late 19th-century loghouse and farm overlooking Three Churches Run east of the unincorporated community of Three Churches, West Virginia. It was listed on the National Register of Historic Places on February 3, 1988.
Samuel Hedges House is a historic home located near Hedgesville in Berkeley County, West Virginia, United States. It is a two-story, "L"-shaped dwelling with a three-bay wide, gable roofed limestone main block and frame ell. The main block was built about 1772 and the addition built in the mid-1850s. It features a pedimented entrance porch supported by Doric order columns. Also on the property is a 1+1⁄2-story coursed-rubble outbuilding and a log smokehouse.

Teter Myers French House, also known as Peter Sperow House, is a historic home located near Hedgesville, Berkeley County, West Virginia. It was built in 1860 and is a two / three story, brick dwelling with a stone and brick foundation and hipped roof, situated on a hill. Also on the property is a wash house / root cellar used as slave quarters, corn crib, and barn built into a hillside.
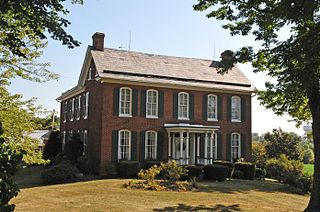
Decatur Hedges House is a historic home located near Hedgesville, Berkeley County, West Virginia. It was built in 1874 and is a two-story, five bay, "L"-shaped brick dwelling. It measures 38 feet wide by 48 feet deep and sits on a stone foundation. Also on the property is a one-story, gable roofed brick outbuilding.

Hedges-Lemen House, also known as "Fort Hill," is a historic home located near Hedgesville in Berkeley County, West Virginia, United States. It is a two-story, gable roof, limestone dwelling with a central block and wing. The central block was built in 1748 by Joshua Hedges as an Indian fort named "Fort Hill;" the wing was added in 1792. It measures 36 feet wide by 30 feet deep and the wing measures 30 feet wide by 28 feet deep. Also on the property is a stone barn and Lemen family cemetery.
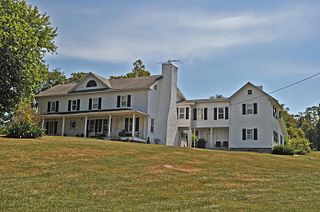
Hedges–Robinson–Myers House is a historic home and farm complex located near Hedgesville, Berkeley County, West Virginia. The main section of the house is a two-story, four bay, gable roofed section with weatherboard added about 1880 in the Gothic Revival style. The western section of the log house was built about 1750. Also on the property is a bank barn (1850), ice house, stone smokehouse, slave quarters, corn crib, and spring and dairy house.
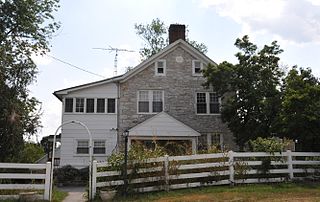
Stone House Mansion, also known as the John Strode House, is a historic home located near Martinsburg, Berkeley County, West Virginia. The main house was built in 1757, and is a two-story, stone house with a slate gable roof. Porches were added during the 20th century. Also on the property is a stuccoed brick ice house, bunk house (1905), and a barn / garage.
Strayer-Couchman House, also known as the Couchman House or Susan Couchman House, is a historic home located near Martinsburg, Berkeley County, West Virginia. It was built about 1850, and is a two-story, "L"-shaped, clapboard sided log house in the Greek Revival style. It has a gable roof and a one-story, one bay, period entrance porch with a flat roof. The oldest section of the rear ell was built about 1810 and connected to the main house between 1860 and 1880.
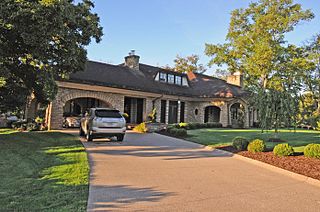
Ricketts House, also known as the Stevens Residence, is a historic home located at Huntington, Cabell County, West Virginia. It was designed in 1924, and built in 1925. It is a large stone dwelling with a complex, low pitched hipped roof punctuated by four large stone chimneys and with large overhanging eaves. The design is reflective of the Prairie School, with Tudor manor house influences. It is a significant and well-preserved work of the prominent Huntington architect, Levi J. Dean.
Francis Kotz Farm, also known as The Kotz Place, is a historic home located near Wardensville, Hardy County, West Virginia. The house was built about 1860, and is a two-story, four-room Greek Revival style brick house, with side gable roof. A two-story addition was built about 1875. The house sits on a stone foundation. Also on the property is a three-story frame building built as the original Kotz family home in the 1850s. It also housed a wood-working shop. The contributing barn was built about 1865.
"Fairview", also known as the Peerce Home Place, Peerce House, and Rural Retreat, is a historic home and national historic district located near Burlington, Mineral County, West Virginia. The district includes seven contributing buildings and one contributing site. The main house was most likely built in the 1860s. It is a two-story, square brick dwelling with a rectangular wing in a transitional Federal-Greek Revival style. It has a hipped roof, capped by a cupola and a one-story portico with painted wooden Ionic order columns. Also on the property are a contributing log cabin and a number of farm-related outbuildings.
Spring Valley Farm, also known as the Richard Dickson Farm, is a historic home and farm located near Union, Monroe County, West Virginia. The main house began as a two-story log cabin built in 1793. The main, or big, house was added to the original log unit between 1837 and 1841. It is a two-story building with large brick chimneys on either end of its gently sloping gable roof. The front facade features a two-story porch that extends the entire length of the main unit. The porch has plain white wood columns with a Chinese Chippendale style railing on the second floor. Also on the property are a variety of contributing outbuildings including the Shop and Root Cellar, 1834 Well, Smoke House or Meat House (1840), Granary, the Old Stable, Cattle Barn, Second Creek Fort Well, Horse Barn (1905), Old Garage (1930), Machine Shed (1915), and Old Log Building.

John McLure House, also known as the Hans Phillips House, Lawrence Sands House, and Daniel Zane House, is a historic home located on Wheeling Island at Wheeling, Ohio County, West Virginia. It was built between 1853 and 1856 [when the island was a part of Virginia], and is a three-story, Federal-style brick dwelling. A two-story rear addition was built before 1870. A semi-circular columned portico and two-story, projecting side bay, were added in the late 19th century and added Classical Revival elements to the home.

Woodsdale–Edgewood Neighborhood Historic District is a national historic district located at Wheeling, Ohio County, West Virginia. The district encompasses 969 contributing buildings and is primarily residential, developed between 1888 and 1945. A number of popular architectural styles are represented including Shingle Style, Queen Anne, Tudor Revival, American Foursquare, Colonial Revival and Bungalow style. The district also includes four Lustron houses. Notable non-residential buildings include the Edgwood Christian Mission Alliance Church (1932), St. John's Episcopal Chapel (1913), Mount Carmel Monastery (1915) designed by Frederick F. Faris (1870-1927), and Good Shepherd Home (1912). Also located in the district are the separately listed H. C. Ogden House and William Miles Tiernan House.

Walton Wait House was a historic home located at Parkersburg, Wood County, West Virginia. It was built between about 1860 and 1870, and is a two-story, frame house in a transitional Greek Revival / Italianate style. It has a gable roof with an intersecting side gable. It was moved to its present location about 1924, with the former front facade now oriented to the rear.

Ashleigh is a Greek Revival style house located in Fauquier County near Delaplane, Virginia. The one-story house was built in 1840 for Margaret Marshal, the granddaughter of John Marshall on a portion of the family's Oak Hill estate.

Bare House and Mill is a historic home and grist mill ruins located at Stuarts Draft, Augusta County, Virginia. The house was built about 1857, and is a two-story, three bay brick dwelling with Greek Revival and Italianate style design influences. It has a metal-sheathed hipped roof one-story entry porches on the front and rear. Also on the property are a contributing wellhouse and meathouse, barn, privy, cistern, and pumphouse. The ruins of the Bare Mill and related mill race and piers are also located on the property. The two-story, stone grist mill was built about 1800, and may have shut down after the floods of September 1870.

Weston is a historic home and farm located near Casanova, Fauquier County, Virginia. The original section of the house was built about 1810, with additions made in 1860, 1870, and 1893. The original section was a simple, 1+1⁄2-story, log house. A 1+1⁄2-story frame and weatherboard addition was built in 1860, and a 1+1⁄2-story frame and weatherboard rear ell was added in 1870. In 1893, a two-story frame and weatherboard addition was built, making the house "L"-shaped. This section features a steeply-pitched gable roof with gable dormers and decoratively sawn bargeboards and eaves trim—common characteristics of the Carpenter Gothic style. Also on the property are a number of contributing 19th century outbuildings including the kitchen / wash house, smokehouse, spring house, tool house, blacksmith shop, stable, and barn. Weston is open as a house and farm museum.

















