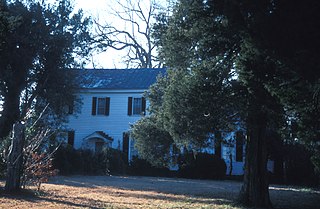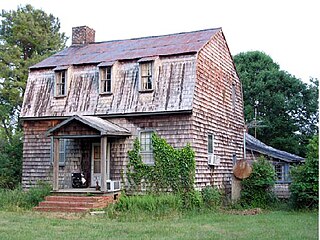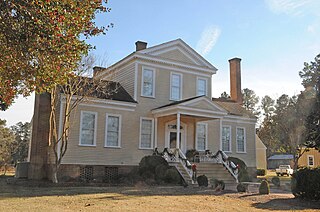
Joseph Roswell Hawley was the 42nd Governor of Connecticut, a U.S. politician in the Republican and Free Soil parties, a Civil War general, and a journalist and newspaper editor. He served two terms in the United States House of Representatives and was a four-term U.S. Senator.
James Stewart was a Congressional Representative from North Carolina; born in Scotland November 11, 1775; received a liberal education; immigrated to the United States and settled near Stewartsville, North Carolina; engaged in mercantile and agricultural pursuits; member of the North Carolina House of Commons in 1798 and 1799; served in the State senate 1802-1804 and 1813–1815; elected as a Federalist to the Fifteenth Congress to fill the vacancy caused by the death of Alexander McMillan and served from January 5, 1818, to March 3, 1819; resumed mercantile and agricultural pursuits; died near Laurinburg, North Carolina, on December 29, 1821; interment in the Old Stewartsville Cemetery, near Laurinburg.

The John Philip Sousa House, also known historically as Wildbank, is a historic house at 12 Hicks Lane, overlooking Manhasset Bay, in Sands Point, New York. Built in 1907, it was the home of composer and bandleader John Philip Sousa (1854-1932) from 1912 until his death. It was declared a National Historic Landmark in 1966. It is still a private residence and is not open to the public.
Hawley House may refer to:

Rose Hill, also known as the Bedford Brown House, is a historic plantation house located near Locust Hill, Caswell County, North Carolina. It was built in 1802, and Federal style frame dwelling consisting of two blocks connected by an enclosed breezeway. The main block is two stories, three bays by two bays, connected to a one-bay by one-bay block by the breezeway. Also on the property is a contributing is a steep hip-roof smokehouse. It was the home of U.S. Senator Bedford Brown (1795-1870).

Sheriff Stephen Wiley Brewer Farmstead, also known as the Regan Property, is a historic home and farm located at Pittsboro, Chatham County, North Carolina. The main house was built about 1887, and is a two-story Italianate / Queen Anne style gable-and-wing frame dwelling. It features a gabled wing with one-story bay window and a one-story porch across the main block. Also on the property are the contributing original granary and smokehouse.

Dr. William C. Verdery House is a historic home located at Fayetteville, Cumberland County, North Carolina. It was built in 1936, and is a Colonial Revival style brick dwelling. It consists of a two-story, main block flanked by a two-story wing and a one-story porch wing on the west and a one-story wing and recessed two-bay wing on the east. It is topped by a slate gable roof and features an Ionic order entrance surround.

Riley Everhart Farm and General Store is a historic farm and general store located near Welcome, Davidson County, North Carolina. The main house was built in 1885, and is an I-house that consists of a two-story, three bay by two-bay, brick main block with a two-story rear ell with Italianate style design elements. It has a one-story front porch and one-story porches on the ell. The Arnold General Store and Post Office is a tall, narrow two-story, three bay, frame building with a gable roof. Also on the property are the contributing original brick dairy and wellhouse, original log barn, granary, gear house, corn crib, woodhouse, chicken house, and garage.

Shemuel Kearney House was a historic plantation house located near Franklinton, Franklin County, North Carolina, formerly at 2555 U.S. Highway 1 south of town. In 2009, the house was dismantled and moved to nearby Louisburg for restoration as the original property was recently zoned by Franklin County for commercial use. Therefore, the building had to be relocated. The Shemuel Kearney House was reconstructed next to another historic residence, the Cooke House, on Peach Orchard Road in 2015.

Cooke House is a historic plantation house located near Louisburg, Franklin County, North Carolina. The house was built about 1841, and consists of a two-story, three bay, Greek Revival style frame main block with a smaller earlier one-story section. It has brick exterior end chimneys with stepped shoulders and a wide hip-roof front porch. It was built by Jonas Cooke (1786-1872), whose son Charles M. Cooke (1844-1920) was a noted North Carolina politician.

Massenburg Plantation, also known as Woodleaf Plantation, is a historic plantation house located near Louisburg, Franklin County, North Carolina. The property encompasses 10 contributing buildings, 1 contributing site, and 1 contributing structure. The main house reached its present form in 1838, and is a simple two-story L-shaped dwelling, with a rear two-story wing. It is four bays wide and features a stone block chimney. The property also includes the contributing plantation office, smokehouse, cotton gin, storage building, hen house, 1 1/2-story Perry House bungalow, and Overseer's House ruins.

Sunbury High School is a historic high school complex located at Sunbury, Gates County, North Carolina. The complex consists of five buildings built between 1908 and about 1950. The main building was built in 1937, and is a two-story, Colonial Revival style brick building. It consists of a seven bay, side-gabled main block flanked by two, long, slightly lower two-story, side-gabled wings. Also on the property is a two-story, side-gable frame, Colonial Revival-style Teacherage, built about 1940; a one-story, six-bay, "T-shaped", Agricultural Building built about 1908; a Gymnasium built about 1950; and a Pump-House/Oil House, built about 1941. The complex served as a high school until 1962. It housed an elementary school until it closed in 1997.

Charles Benbow House is a historic home located near Oak Ridge, Guilford County, North Carolina. It was built sometime after 1814, and consists of a two-story, three-bay main brick block and a one-story, three-bay brick wing. The house incorporates Georgian, Federal, and Greek Revival style design elements and embodies stylistic elements of Quaker architecture.

Sally-Billy House is a historic plantation house located at Halifax, Halifax County, North Carolina. It was built about 1804, and consists of a two-story, one bay, pedimented central block flanked by two-bay one-story wings. The frame dwelling is sheathed in weatherboard. The house was moved to its present location in December 1974.

The Hermitage, also known as Tillery House, is a historic plantation house located near Tillery, Halifax County, North Carolina. It was built about 1810, and is a tripartite house that consists of a two-story, three bay, pedimented central block flanked by one-story, two bay, wings. An exterior end chimney rises at the end of each wing and at the rear of the very long central block.

Wiley and Jane Vann Brown House is a historic home located near Union, Hertford County, North Carolina. It was built about 1850, and is a two-story, single-pile, three-bay, vernacular Greek Revival style timber frame house. It has a side-gable roof and brick exterior end chimneys. A one-story, side-gable, frame addition built in 2005, is linked to the main block with a one-story hyphen. Also on the property is a contributing heavy timber frame cider barn.

Bishop John C. Kilgo House is a historic home located at Charlotte, Mecklenburg County, North Carolina. It was built in 1915, and is a two-story, three bay, frame dwelling with Colonial Revival and Bungalow / American Craftsman design elements. It has a hipped roof, cubic main block with a later, 1950s rear, two-story, two-bay, gable-roofed addition. The front facade features a center bay, one-story entry porch with Tuscan order columns. It was built for Bishop John C. Kilgo (1861–1922), bishop of the Methodist Episcopal Church, South.

Little Manor is a historic plantation house located near Littleton, Warren County, North Carolina. It was built about 1804, and is a Federal style frame dwelling consisting of a two-story, five bay, pedimented main block flanked by one-story wings. It has a pedimented center bay front porch with Doric order pilasters and an older two-story rear wing, dated to about 1780.

Shady Oaks, also known as the Cheek-Twitty House, is a historic plantation house located near Warrenton, Warren County, North Carolina.

William Henry and Sarah Holderness House, also known as the Holderness-Paschal-Page House, is a historic plantation house located near Yanceyville, Caswell County, North Carolina. It was built about 1855, and is a two-story, Greek Revival style frame dwelling. It consists of a three-bay, hip roofed, main block flanked by one-story, one-bay side wings. The front facade features a pedimented one-bay Greek Revival-style porch, also found on the wing entrances. The interior features architectural woodwork by Thomas Day. Also on the property are the contributing smokehouse and carriage house.














