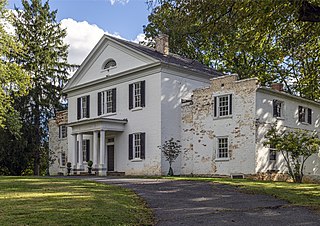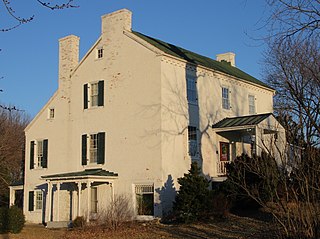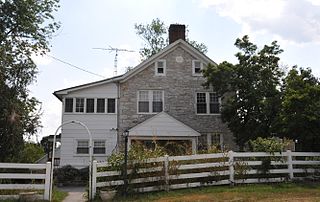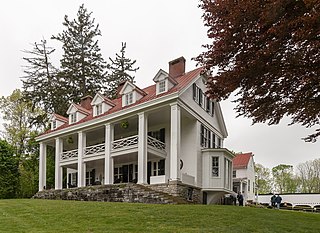
Happy Retreat is a historic property in Charles Town, West Virginia, which was originally owned and developed by Charles Washington, the youngest brother of George Washington and the founder of Charles Town.

Altona, near Charles Town, West Virginia, is a historic farm with an extensive set of subsidiary buildings. The original Federal style plantation house was built in 1793 by Revolutionary War officer Abraham Davenport on land purchased from Charles Washington. The house was expanded by Abraham's son, Colonel Braxton Davenport. During the Civil War the farm was a favored encampment. Generals Philip Sheridan and Ulysses S. Grant both used the house as a headquarters and meeting place.
Elmwood-on-the-Opequon is a farmstead near Kearneysville, West Virginia. The farm complex exemplifies the evolution of a prosperous West Virginia farmstead through the 19th and 20th centuries. The house has expanded around an original log cabin, gradually expanding with major expansions in the 20th century.

Rock Spring is a historic farmstead property near Shepherdstown, West Virginia.

Gap View Farm, near Charles Town, West Virginia, is a historic farm complex built in 1774. The farm was placed on the National Register of Historic Places on January 9, 1997.

Cool Spring Farm, located near Charles Town, West Virginia was first established along Bullskin Run around 1750. The Federal style second house on the property, built in 1813, is extant, with a Greek Revival–influenced third house, built in 1832 that shows the evolution of the farmstead. The farm is significant as an example of agricultural development in the Bullskin Run district and as examples of Greek Revival and Federal style vernacular design.
Rockland, also known as Verdier Plantation, Schley Farm and Knode House, was built by James Verdier between 1771 and 1785 near Shepherdstown, West Virginia. Verdier was a Huguenot, the son of a French silk weaver, who married Lady Susanna Monei and came to North America to escape religious persecution. In America he became a tanner, with tanneries in Martinsburg, West Virginia, Sharpsburg, Maryland and Shepherdstown. His children founded Verdiersville, Virginia after his death. The older portion of the house is stone masonry. A brick Victorian style addition was built in 1897.

The Willard-Fisk House is a historic farm property at 126 Whitney Street in Holden, Massachusetts. The farmhouse, built about 1772, is one of the oldest houses in Holden, and one of its oldest brick houses. The property also includes a 19th-century barn and several 20th-century farm outbuildings. The property was listed on the National Register of Historic Places in 1996, where it is listed at 121 Whitney Street.

The Stanley Lake House is a historic First Period house in Topsfield, Massachusetts. It is a 2+1⁄2-story wood-frame house that was built in stages by Mathew Stanley or his heirs between c. 1675 and 1693 and subsequently enlarged by the Lake family. It illustrates a host of building practices over the 17th and 18th centuries. The first Matthew Stanley house was said by Dow to be located northwest of this building. The first portion of this building is the section from the chimney westward. An easterly room was added after and a further addition to the east by the Lakes c. 1750. Matthew Stanley's heirs having removed to the Attleborough Falls area, sold the 70 acre farm property 1710- 1718 to Eleazer Lake. The property also includes a rare First Period barn. It was listed on the National Register of Historic Places in 1990. In 2005 it was named a contributing property to the River Road-Cross Street Historic District.

The Baldwin-Grantham House, also known as Locust Grove and Shanghai House, was built in 1749 in Shanghai, West Virginia, in the Back Creek district of Berkeley County. The earliest portion of the house is a log cabin built in 1749 by Frances Baldwin. Frances and his wife Sarah lived there until 1790, when they sold the property to Joseph Grantham and Jacob Fry. William Grantham inherited the land from his father and circa 1820 built a brick kitchen addition onto the cabin, which now forms the middle part of the house.

Stone House Mansion, also known as the John Strode House, is a historic home located near Martinsburg, Berkeley County, West Virginia. The main house was built in 1757, and is a two-story, stone house with a slate gable roof. Porches were added during the 20th century. Also on the property is a stuccoed brick ice house, bunk house (1905), and a barn / garage.

Marshall House, also known as McNeil House, is a historic home located at New Cumberland, Hancock County, West Virginia. It was built in 1887 and is a 2+1⁄2-story, Queen Anne style brick dwelling. It was built by West Virginia State Senator Oliver S. Marshall (1850-1934) and remained his home until his death.

Henderson Hall Historic District is a National Register of Historic Places (NRHP)-listed historic district in Boaz, Wood County, West Virginia. The primary contributing property is Henderson Hall, a home in the Italianate style from the first half of the 19th century. Other residences at the site are a tenant house from the end of the 19th century, and "Woodhaven", the 1877 home of Henry Clay Henderson. Additional structures include a smokehouse, two corn cribs, a carriage barn that also served as a schoolhouse, a scale house used for storing agricultural equipment, and two barns. Also included within the district are the 19th-century Henderson family cemetery, a wall, a mounting block, and three mounds associated with the pre-Columbian Adena culture.

Midway, also known as Riverdale Farm, is a historic home and farm complex located near Millington, Albemarle County, Virginia. The main dwelling is a two-story, four-bay brick structure with a two-story porch. It was built in three sections, with the east wing built during the 1820s and a second structure to the west about 1815; they were connected in the late 19th century. The east wing features Federal woodwork. A rear (north) kitchen wing was added about 1930. It is connected to the main house by a two-story hyphen. Also on the property are a contributing brick kitchen and wood-frame barn. The grounds of Midway were landscaped in 1936 by noted landscape architect Charles Gillette.

Rocklands is a historic home and farm complex located near Gordonsville, Orange County, Virginia. The house was built about 1905, and underwent a major renovation under the direction of William Lawrence Bottomley in 1933–1935. It is a 2+1⁄2-story, five-bay, Georgian Revival style brick dwelling with a hipped roof. The front facade features a monumental Ionic order hexastyle portico. Also on the property are the contributing guest house ; a small service court designed by Bottomley and consisting of a garage, servant's house, woodshed, and tunnel; a 19th-century coach barn of wood-frame construction; the mid-19th century farm manager's house; Spencer Neale, Jr., Residence ; bank barn ; and a brick house (1822).

The Hosford–Sherman Farm is a historic farm property on Vermont Route 30 in northern Poultney, Vermont. Established in the late 18th century, the farm includes the original farmhouse, now an ell to a 19th-century brick house, and a late 19th-century barn, along with more than 120 acres (49 ha) of farmland. The property was listed on the National Register of Historic Places in 1995.

The Hulett Farm is a historic farmstead on United States Route 7 in Wallingford, Vermont. Its principal surviving element is a c. 1810 Federal period farmhouse, which is one of the oldest surviving farmhouses in rural southern Wallingford. The property was listed on the National Register of Historic Places in 1986.

The Aaron Jr. and Susan Parker Farm is a historic farm property at 1715 Brook Road in Cavendish, Vermont. Now just 16 acres (6.5 ha), the property includes a c. 1815 Federal style farmhouse, and a well-preserved early 19th century English barn. The farmstead was listed on the National Register of Historic Places in 2014.

Wild Goose Farm is a 173-acre (70 ha) farm complex near Shepherdstown, West Virginia, established in the early 19th century. The farm includes a large, irregularly-arranged main house, a Pennsylvania-style bank barn, a tenant house, and outbuildings including a spring house, smoke house, ice house, corn crib, water tower and a decorative pavilion.




















