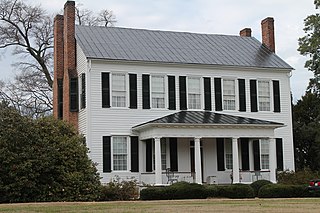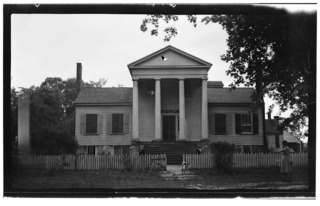Alston-DeGraffenried Plantation or Alston-DeGraffenried House is a historic property located in Chatham County, North Carolina, near Pittsboro, North Carolina. It includes a plantation house built through the forced labor of at least 11 enslaved people between about 1810 and 1825, and its surrounding agricultural fields. The property was first listed on the National Register of Historic Places in 1974 and the listed area was increased in 1993. The house and the surrounding land are identified as a national historic district.
The Meadows, also known as the Robert Carter Hilliard House, is a historic plantation house located near Battleboro, Nash County, North Carolina. It dates to the early-19th century, and is a two-story, five bay by two bay, Federal style dwelling with a one-story rear shed addition. It is sheathed in weatherboard, a low-pitched gable roof, and double-shoulder exterior end chimneys. The front facade features a one-story replacement porch covering the center three bays.

Mount Mourne Plantation is a former Southern plantation and historic house located in Mount Mourne, Iredell County, North Carolina. It was built in 1836, and is a two-story, five-bay transitional Federal / Greek Revival style frame dwelling. It features a hipped roof entrance portico with four fluted Tuscan order columns.
King-Freeman-Speight House, also known as Francis Speight House, is a historic plantation house located at Republican, Bertie County, North Carolina. It was built in two sections, with the oldest built between 1808 and 1828. The older section forms the basis of the current rear wing. About 1828, a 2+1⁄2-story, Federal style, side-hall plan was added at a right angle to the original structure. The house was enlarged and remodeled in 1907. It has a two-story, two-bay addition and a two-story rear addition built in 1855. It features a hip roof front porch. Also on the property are the contributing two smokehouses, the kitchen, and an office. Noted landscape artist Francis Speight was born in the house in 1896.
Brown–Graves House and Brown's Store is a historic plantation complex located near Locust Hill, Caswell County, North Carolina. The plantation house was built about 1800, and is a two-story, five bay, Late Georgian style frame dwelling. It is set on a stone basement and has a low hipped roof. The front facade features a one-story pedimented porch with Corinthian order columns. Brown's Store is located across from the house and is a one-story, gabled frame building with a single shouldered stone and brick chimney. Also on the property are the contributing two slave quarters, a smoke house, and a Greek Revival period law office.
Fairntosh Plantation is a historic plantation house and complex located near Durham, Durham County, North Carolina. It consists of two separate Georgian / Federal style houses joined in a "T"-shape. The rear section is older, and is a two-story, side hall plan structure with a center-hall plan. The larger section is a two-story, five bay by three bay structure. Also on the property are the contributing outbuildings including a two-story kitchen, slave quarters, smokehouse, dairy, office schoolhouse and other dependencies.
Wilkinson-Dozier House is a historic plantation house located near Conetoe, Edgecombe County, North Carolina. It was built about 1815, and is a two-story, three bay by two bay, Federal style frame dwelling. The front facade features a tall, rather delicate double portico with a Chinese Chippendale balustrade.
Abrams Plains is a historic plantation house located near Stovall, Granville County, North Carolina. The house was built by the forced labor of enslaved people to be the main living quarters of an agricultural estate owned by Samuel Smith, a prominent member of the Granville Count community before, during, and after the Revolutionary War.
Matthews Place, also known as Ivey Hill, is a historic plantation house located near Hollister, Halifax County, North Carolina. It consists of two houses: a two-story, three bay, Georgian-style frame dwelling dated to about 1800, attached to a two-story, three bay, Greek Revival-style frame dwelling added about 1847. The houses are set a right angles to the other. The older house has a single-shoulder brick chimney. The Greek Revival house features a pedimented front entrance porch with simple fluted Doric order columns.
Thorbiskope, also known as the John Elliot House, is a historic plantation house located near Bunnlevel, Harnett County, North Carolina. It was built in two sections. The earliest section was built about 1820, and is a 1+1⁄2-story, Georgian / Federal style frame Coastal Cottage frame dwelling that forms the rear ell. About 1848, the two-story, five bay by two bay, Greek Revival style front section was added. It features a one-bay front portico.

Rosedale, also known as Frew's Folly, is a historic plantation house located at Charlotte, Mecklenburg County, North Carolina. It was built about 1815, and is a Federal style frame dwelling. It consists of a 2+1⁄2-story, three bay by two bay, central block flanked by 1+1⁄2-story wings. It is sheathed in molded weatherboard and rests on a stone basement. Each section has a gable roof. The central block is flanked by exterior brick chimneys.
The Gen. Joseph Arrington House is a historic plantation house located near Hilliardston, Nash County, North Carolina.

Rose Hill is a historic plantation house located near Nashville, Nash County, North Carolina. It consists of a late-18th or early-19th century dwelling with a Victorian addition. The earlier section comprises the 1+1⁄2-story, rear wing. The Victorian section is a basically square two-story structure, three bays wide, topped by a gable roof. The front facade features an early-20th century, two-story portico with fluted Doric order columns.

Mowfield is a historic plantation house located near Jackson, Northampton County, North Carolina. It was built about 1802, and is a two-story, five bay by two bay, Georgian / Federal style frame house with a two-story ell. Each section is covered by a hipped roof. It features a two-tier full-width porch, engaged under the high hip roof of the house. Also on the property is a contributing outbuilding. Mowfield Plantation was the home of Sir Archy, one of the greatest thoroughbred sires of the 19th century, where he was at stud from 1816 until his death in 1833.

Stockton is a historic plantation house located near Woodville, Perquimans County, North Carolina. It was built in 1840, by Josiah T. Granbery and consists of a two-story, three bay, temple form central section flanked by one-story wings. The Greek Revival style frame house has gable roofs on each section and a prostyle tetrastyle Doric order portico on the front of the central section. It was the boyhood home of Robert W. Welch Jr. (1899-1930). The house and 500 acres was then sold to Alvie Cook in 1935 who owned it until his death in 1970. Alvie and Mabel Cook raised five daughters in the home: Marguerite, Sue, Peggy, Grace, and Mabel Louise. After Alvie's death, Mabel Cook, sold it in 1972 to Eugene and Ellen Rountree. In 1992 Historic Preservation Foundation of North Carolina holds Protective Covenants and the house is sold to Terry L. and LuAnn H. Cobbs who own Stockton to this day.

Green River Plantation is a historic plantation house on over 360 acres located near Columbus, Polk County, North Carolina. The oldest section of the "Big House" was built between the years 1804–1807, and is a two-story, four bay, Late Federal style frame dwelling. A later two-story, four bay, brick Greek Revival style dwelling was built beside the original structure in the mid-19th century. The two sections were joined in the late 19th century by a two-story section and grand staircase to form a structure that is over 10,000 square feet in size and boasts over 42 rooms and spaces. The plantation house was built by Joseph McDowell Carson, son of Col. John Carson, who built Carson House at Marion, North Carolina. The later-built section of the home was the residence of Samuel Price Carson, North Carolina State Senator and U.S. Federal Representative, and younger brother of Joseph McDowell Carson.

Ashland is a historic plantation house located near Henderson, Vance County, North Carolina. It consists of two sections dated to the late-18th and mid-19th centuries. The older section is a two-story, two bay, frame section attached to the newer and taller two-story, three bay frame section. Each section is sheathed in weatherboard and topped by gable roofs. The house displays elements of Federal and Greek Revival style architecture. Judge and colonizer Richard Henderson (1734–1785) owned the Ashland tract among his vast holdings.

Pool Rock Plantation is a historic plantation house located near Williamsboro, Vance County, North Carolina. It consists of two, two-story sections. The older was built in 1757 by James Mitchell, an immigrant from Lunenburg County, Virginia. His daughter, Amy Mitchell, married Michael Satterwhite in the house in 1759. It is a two-story, three bay, Federal style frame structure. It forms the rear section. About 1855, a more ornate two-story, three bay, Italianate style frame structure attributed to Jacob W. Holt (1811-1880). The later section has a shallow hipped roof and overhanging eaves. The two sections are joined by a two-story hallway linker. Also on the property is a contributing one-story, hip roof office building.
Wakefields, also known as Home Acres, is a historic plantation house located near Wake Forest, Wake County, North Carolina. It was built about 1831, and is a two-story, five bay by two bay, transitional Federal / Greek Revival-style frame dwelling. Two earlier sections are attached to the rear of the main block. The front facade features a central two-tier portico supported by Doric order columns. Also on the property is a dwelling dating to the 18th century and a slave house / chicken coop.
Vernon, also known as the Anna Maria Ward House, was a historic plantation house located near Mount Olive, Wayne County, North Carolina. It was built about 1837, and was a two-story, five bay by two bay, Federal style frame dwelling. It sat on a brick pier foundation and one-story shed porch that replaced a mid-19th century two-story porch of Italianate design. It has been demolished.












