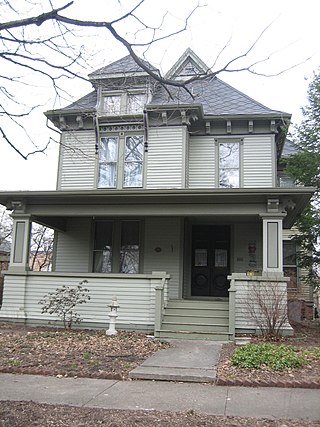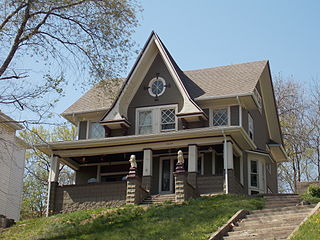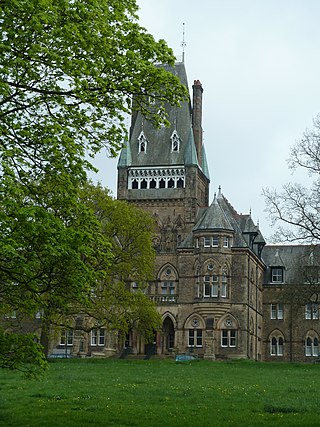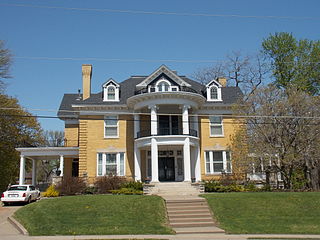
The Robert Greenlee House is a historic house located at 806 N. Evans St. in Bloomington, Illinois. Contractor Robert Greenlee built the house circa 1884 for himself and his family. The house has a Queen Anne design topped by a hipped roof with cross gables. A dormer above the attic extends from a second-story front window; the dormer and window are decorated with Eastlake spindlework and bracketing. A tall stained glass window on the north facade features a central rose window and surrounding geometric panes, a pattern fitting both the Queen Anne and Eastlake styles. The cornice and front porch include dragon-shaped bracketing, a decorative element taken from Anglo-Japanese architecture; an Anglo-Japanese influence can also be seen in the roof's pagoda-style curvature.

Benjamin Church House is a Colonial Revival house at 1014 Hope Street in Bristol, Rhode Island, U.S.A. It opened in 1909 as the "Benjamin Church Home for Aged Men" as stipulated by Benjamin Church's will. Beginning in 1934, during the Great Depression, it admitted women. The house was closed in 1968 and became a National Register of Historic Places listing in 1971. The non-profit Benjamin Church Senior Center was incorporated in June 1972 and opened on September 1, 1972. It continues to operate as a senior center.

The Thomas R. McGuire House, located at 114 Rice Street in the Capitol View Historic District of Little Rock, Arkansas, is a unique interpretation of the Colonial Revival style of architecture. Built by Thomas R. McGuire, a master machinist with the Iron Mountain and Southern Railroad, it is the finest example of the architectural style in the turn-of-the-century neighborhood. It is rendered from hand-crafted or locally manufactured materials and serves as a triumph in concrete block construction. Significant for both its architecture and engineering, the property was placed on the National Register of Historic Places on December 19, 1991.

The Wendell Bancroft House is a historic house in Reading, Massachusetts. Built in the late 1860s, it is one of the town's few surviving examples of residential Gothic Revival architecture, built for one of its leading businessmen of the period. The house was listed on the National Register of Historic Places in 1984.

St. Katherine's Historic District is located on the east side Davenport, Iowa, United States and is listed on the National Register of Historic Places. It is the location of two mansions built by two lumber barons until it became the campus of an Episcopal girls' school named St. Katharine's Hall and later as St. Katharine's School. The name was altered to St. Katharine-St. Mark's School when it became coeducational. It is currently the location of a senior living facility called St. Katherine's Living Center.

The Henry Ockershausen House is a historic building located in a residential-light industrial neighborhood on the east side of Davenport, Iowa, United States. It has been listed on the National Register of Historic Places since 1984.

The Edward Harden Mansion, also known as Broad Oaks, is a historic home located on North Broadway in Sleepy Hollow, New York, United States, on the boundary between it and neighboring Tarrytown. It is a brick building in the Georgian Revival style designed by Hunt & Hunt in the early 20th century, one of the few mansions left of many that lined Broadway in the era it was built. Also on the property is a wood frame carriage house that predates it slightly. Both buildings were listed on the National Register of Historic Places in 2003.

The Delavan Terrace Historic District is located along the street of that name in Northwest Yonkers, New York, United States. It consists of 10 buildings, all houses. In 1983 it was recognized as a historic district and listed on the National Register of Historic Places.

The Gamaliel Thompson House is a former residential structure located at 101 Summit Street in the city of Hudson in westernmost Lenawee County, Michigan. It was designated as a Michigan State Historic State on February 22, 1974, and soon after listed on the National Register of Historic Places on April 3, 1975. It is located two blocks south of the Heman R. Goodrich House. The Thompson House now serves as the William G. Thompson House Museum.

The Royal Albert Hospital was a hospital in Lancaster, Lancashire, England. It opened in 1870 as an institution for the care and education of children with learning problems. By 1909 there were 662 children in residence. Following new legislation in 1913, adults were also admitted. By the time of the introduction of the National Health Service in 1948 the hospital had 886 patients, and by the 1960s there were over 1,000 patients. Following legislation in the 1980s, the patients were relocated in the community, and the hospital closed in 1996. The building was acquired by Jamea Al Kauthar Islamic College to provide Islamic education for girls. The main part of the hospital is recorded in the National Heritage List for England as a designated Grade II* listed building, and its west lodge is listed at Grade II.

The Selma Schricker House is a historic building located in a residential neighborhood in the West End of Davenport, Iowa, United States. At one time the house served as the official residence of Davenport's Catholic bishop. It is a contributing property in the Riverview Terrace Historic District. The district was added to the National Register of Historic Places in 1984.

The William A. Hall House is a historic house at 1 Hapgood Street in Bellows Falls, Vermont. Built in 1890–92, it is one of Vermont's finest early expressions of Colonial Revival architecture. It is notable for its first three residents, who all played prominent roles in the major businesses of Bellows Falls, and was listed on the National Register of Historic Places in 1999. It is now the Readmore Inn.

The Arthur Perkins House is a historic house at 242 South Main Street in Rutland, Vermont. Built in 1915, it is a Colonial Revival brick house with unusual cast and poured concrete trim elements. It was built for the owner of a nearby clay processing business. The house was listed on the National Register of Historic Places in 1988.

Starkweather School is an educational building located at 550 North Holbrook Street in Plymouth, Michigan. It was listed on the National Register of Historic Places in 2016. It is the only school from its time still extant in Plymouth, and the only school in Plymouth designed by Malcomson and Higginbotham, who designed numerous schools for the Detroit school district.

The Lamoille County Courthouse is located at 154 Main Street in Hyde Park, the shire town of Lamoille County, Vermont. Built in 1912 to a design by Burlington architect Zachary Taylor Austin (1850–1910), it is a good example of Romanesque and Colonial Revival architecture. It was listed on the National Register of Historic Places in 1996.

The East Michigan Avenue Historic District is a residential historic district located at 300-321 East Michigan Avenue, 99-103 Maple Street, and 217, 300 and 302 East Henry in Saline, Michigan. It was listed on the National Register of Historic Places in 1985.

The North Ann Arbor Street Historic District is a residential historic district, consisting of the houses at 301, 303, and 305-327 North Ann Arbor Street in Saline, Michigan. It was listed on the National Register of Historic Places in 1985.

The Jenifer-Spaight Historic District is a historic neighborhood a mile east of the capitol in Madison, Wisconsin, including houses built as early as 1854. In 2004 the district was added to the National Register of Historic Places (NRHP).

The Morris A. Knight House is a single family home located at 1105 Church Street in Flint, Michigan. It was listed on the National Register of Historic Places in 1982.

The Roethke Houses are two side-by-side single family homes located at 1759 and 1805 Gratiot Avenue in Saginaw, Michigan. They were listed on the National Register of Historic Places in 2001.
























