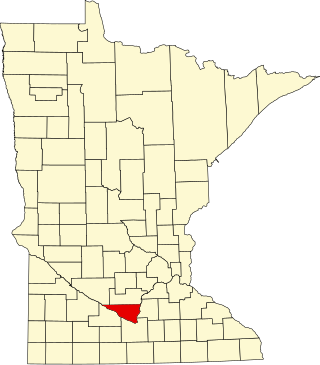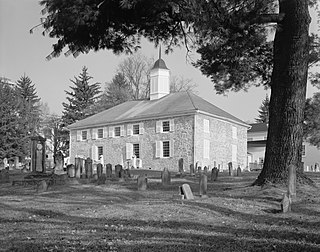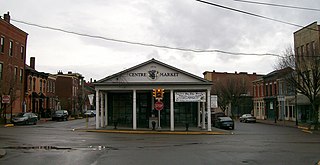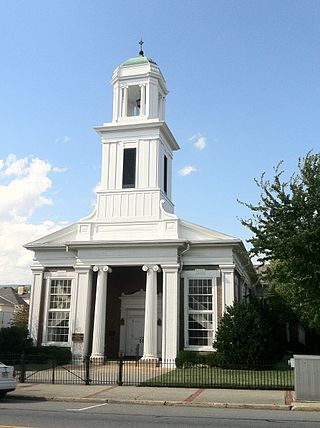
Buildings, sites, districts, and objects in Virginia listed on the National Register of Historic Places:

First Presbyterian Church is an historic church in Tallahassee, Florida. It is located at 102 North Adams Street. The congregation was first organized on November 4, 1832, and the church building was built between 1835 and 1838, which makes it the oldest church in Tallahassee and the oldest building in Florida that's still being used for its original purpose.

College Hill is a neighborhood in the west central section of the United States city of Greensboro, North Carolina. College Hill was Greensboro's first neighborhood.

The Church of the Covenant is a historic church at 67 Newbury Street in the Back Bay neighborhood of Boston, Massachusetts. A National Historic Landmark, it was built in 1865-1867 by the Central Congregational Church, and is now affiliated with the Presbyterian Church (USA) and the United Church of Christ. The church was designed by Richard M. Upjohn, and its distinctive interior is largely the work of Tiffany & Co.

This is a list of the National Register of Historic Places listings in Nicollet County, Minnesota. It is intended to be a complete list of the properties and districts on the National Register of Historic Places in Nicollet County, Minnesota, United States. The locations of National Register properties and districts for which the latitude and longitude coordinates are included below, may be seen in an online map.

Buffalo Presbyterian Church is a historic Presbyterian Church located in Pamplin, Prince Edward County, Virginia. Built about 1804, it is a simple frame weather-boarded structure with a gable roof covered with standing seam metal. Early in the 20th century the front of the church was reoriented to the east and, in 1931, an addition was made, consisting of an entrance vestibule flanked on either side by a small classroom. Also on the property is the contributing church cemetery, with a number of stone markers, the earliest of which is dated 1832. The congregation of Buffalo was formed in 1739 and is the earliest extant Presbyterian congregation in Southside Virginia.

French Creek Presbyterian Church is a historic Presbyterian church located in French Creek, Upshur County, West Virginia. It was built in 1866 by settlers from New England, and is a simple rectangular frame building with a white weatherboard exterior. It measures 50 feet by 40 feet and has a gable roof topped by a belfry.

Old Stone Church is a historic Presbyterian church located at Lewisburg, Greenbrier County, West Virginia.

Harmony Grove Meeting House, also known as Harmony Grove Church, is a historic church off I-79 in Harmony Grove, Monongalia County, West Virginia. It was built in 1854, and is a small, one-story wood-frame building. It measures 20 feet wide and 50 feet long. It sits on a foundation of rough-cut stone blocks. It is the oldest unaltered church building in Monongalia County.

Davis Memorial Presbyterian Church is a historic Presbyterian church at 450 Randolph Avenue in Elkins, Randolph County, West Virginia, United States. It was originally built in 1894 and 1895 after designs prepared by the Baltimore architect Charles E. Cassell. In 1921, an Akron plan Sunday School building was added to the north by Clarence L. Harding of Washington D. C. The building consists of a nave, an engaged tower, and a gable roofed structure located perpendicular to the nave. It is built of a granular conglomerate stone consisting of large, transparent quartz crystals bound in clay or silica. The style is Gothic, with Romanesque and eclectic influences.

Tygarts Valley Church, also known as Tygarts Valley Presbyterian Church, is a Presbyterian church on U.S. Routes 219/250 in Huttonsville, Randolph County, West Virginia. It was built in 1883 in a wooden Gothic Revival architectural style on a sandstone foundation. The church measures 61 by 31 feet and features a 105-foot-tall (32 m) spire.

First Presbyterian Church, also known as the Calvary Temple Evangelical Church, is a historic church at 946 Market Street in Parkersburg, Wood County, West Virginia. It was built in 1894, and is a two-story, brick and stone church building in a combined Romanesque / Gothic Revival style. It features a corner bell tower.

Robert Colgate House, also known as Stonehurst, is a historic home located in the Hudson Hill section of the Bronx in New York City. It was built about 1860 and is a two-story picturesque Italianate villa built of ashlar Maine granite. It features a low-pitched dormered roof with broad eaves surrounding a flat deck. It was built for Robert Colgate (1812–1885), son of pioneer soap manufacturer William Colgate.

West Liberty Presbyterian Church, also known as West Liberty Federated Church, was a historic Presbyterian church located at West Liberty, Ohio County, West Virginia, US. It was built in 1873 to a design by Wheeling architect Stanton M. Howard. It was a simple rectangle in form with a projecting vestibule, in the Late Victorian Gothic style. It was constructed of brick and stone, with steeply pitched roofs, parapet gables, and an open belfry. The church was active in founding West Liberty Academy in 1838, which is now West Liberty University.

Centre Market Square Historic District is a historic district in Wheeling, West Virginia, listed on the National Register of Historic Places.

Salem Presbyterian Church is a historic Presbyterian church at E. Main and Market Streets in Salem, Virginia. It was built in 1851–1852, and is a Greek Revival style temple form church. It has a slightly projecting Ionic order portico in antis with belfry. The church owned the Salem Presbyterian Parsonage from 1854 to 1941.

Chester Presbyterian Church is a historic Presbyterian church located at the junction of Osborne Road and VA 10 in Chester, Chesterfield County, Virginia. The church is a wood-frame structure measuring 20 by 30 feet and is covered by a steeply pitched gable roof with relatively deep, unornamented eaves. It is an elementary expression of American Gothic Revival architecture.

Presbyterian Church of Fredericksburg is a historic Presbyterian church located southwest of Princess Anne and George Streets in Fredericksburg, Virginia. It was built in 1833, and restored in 1866 after being badly damaged during the American Civil War. It is a rectangular brick church building of Jeffersonian Roman Revival design. The church has a triangular, gable-end pediment surmounting a wide entablature which surrounds the entire building. The front facade features four wide, wooden Doric order pilaster, and two round Doric order columns each set at the front edge of the recessed portico. During the American Civil War the church served both Union and Confederate soldiers and it was in this building that Clara Barton came to nurse the wounded after the Battle of Fredericksburg in 1862.

Hartwood Presbyterian Church, also known as the Yellow Chapel Church, is a historic Presbyterian church located at the junction of VA 705 and 612 in Hartwood, Stafford County, Virginia. It was built between 1857 and 1859, and is a rectangular brick Greek Revival style church. The church was restored in 1866, after having been used by both sides during the American Civil War. During the war, it was the site of Wade Hampton's November 1862 capture of 137 men of the 3rd Pennsylvania Cavalry. The property includes the site of the Hartwood Chapel or Yellow Chapel of about 1767 and a graveyard. Hartwood Presbyterian Church was the only Presbyterian church in Stafford County from about 1807 until 1983.






















