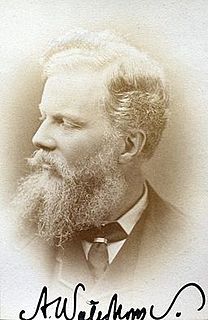
Alfred Waterhouse was an English architect, particularly associated with the Victorian Gothic Revival architecture, although he designed using other architectural styles as well. He is perhaps best known for his design for Manchester Town Hall and the Natural History Museum in London, although he also built a wide variety of other buildings throughout the country. Besides his most famous public buildings he designed other town halls, the Manchester Assize buildings bombed in World War II and the adjacent Strangeways Prison. He also designed several hospitals, the most architecturally interesting being the Royal Infirmary Liverpool and University College Hospital London. He was particularly active in designing buildings for universities, including both Oxford and Cambridge but also what became Liverpool, Manchester and Leeds universities. He designed many country houses, the most important being Eaton Hall in Cheshire, largely demolished in 1961-63. He designed several bank buildings and offices for insurance companies, most notably the Prudential Assurance Company. Although not a major church designer he produced several notable churches and chapels. He was both a member of The Royal Institute of British Architects, of which he served a term as President, and a Royal Academician, acting as Treasurer for the Royal Academy.
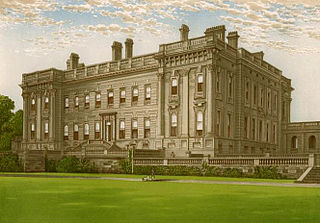
Heythrop Park is a Grade II* listed early 18th-century country house 1 mile (1.6 km) southeast of Heythrop in Oxfordshire. It was designed by the architect Thomas Archer in the Baroque style for Charles Talbot, 1st Duke of Shrewsbury. A fire in 1831 destroyed the original interior. From 1922 until 1999 Heythrop housed first a Jesuit tertiary education college, and later a training establishment. The house is now the main building of the Heythrop Park Hotel, Golf & Country Club.

St Matthew's Church is in the village of Haslington, Cheshire, England. The church is recorded in the National Heritage List for England as a designated Grade II listed building. It is an active Anglican parish church in the diocese of Chester, the archdeaconry of Macclesfield and the deanery of Nantwich. Its benefice is combined with that of St Michael and All Angels, Crewe Green.
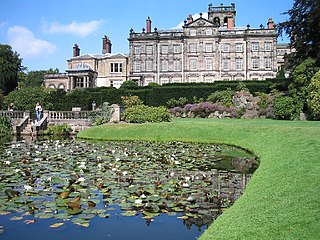
Thomas Bower (1838–1919) was an English architect and surveyor based in Nantwich, Cheshire. He worked in partnership with Ernest H. Edleston at the Nantwich firm Bower & Edleston, which he founded in 1854. He is particularly associated with the Gothic Revival style of architecture.
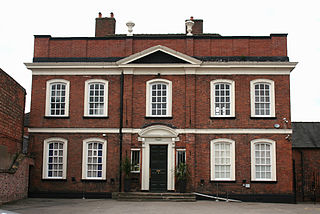
9 Mill Street is a Georgian house in Nantwich, Cheshire, England. The present building dates from around 1736 and is a grade II* listed building. Nikolaus Pevsner calls it a "fine, spacious" house, and the English Heritage listing describes it as a "substantial and well-detailed early, C18 Town House, which ... retains much original interior fabric." Formerly a town house, bank and political club, it is currently a restaurant and bar.

Townwell House is an Early Georgian town house in Nantwich, Cheshire, England, located at number 52 on the north side of Welsh Row. It dates from 1740, and is listed at grade II*; in the listing, English Heritage describes the building as "important" and highlights its "good central entrance".

1–3 Churchyard Side is a grade-II-listed Victorian Gothic building in Nantwich, Cheshire, England, located on the corner of Churchyard Side and Pepper Street, opposite St Mary's Church. Built in 1864–66 to a design by Alfred Waterhouse as the Nantwich branch of the Manchester and Liverpool District Bank, it is among the most notable examples of Victorian corporate architecture in the town. The building remained a branch of the District Bank until the late 20th century, and is still in use as a bank.
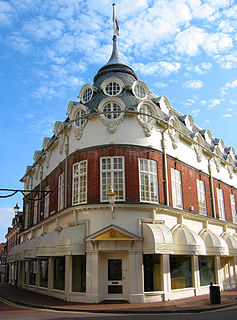
1–5 Pillory Street is a large curved corner block in Nantwich, Cheshire, England, in the French Baroque style of the late 17th century, which is listed at grade II. It is located on the corner of Hospital Street and Pillory Street, and also includes 2 Hospital Street. Formerly known as Chesters' Stores, it was built in 1911 for the grocer's, P. H. Chesters, to a design by local architect, Ernest H. Edleston (1880–1964). The building has subsequently been used for a variety of retail and wholesale purposes, and it is currently a furniture store.
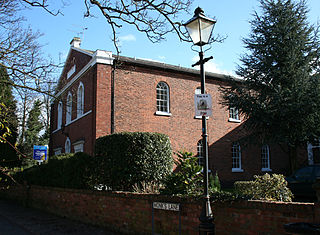
The Congregational Chapel, also known as the Independent Chapel, is a former Congregational or Independent church in Nantwich, Cheshire, England. It is located on Monks Lane, now a pedestrian walkway, opposite the Dysart Buildings and immediately north east of St Mary's Church. Built in 1841–42, it is listed at grade II. The chapel closed in the late 20th century, and the building has been converted to residential use.
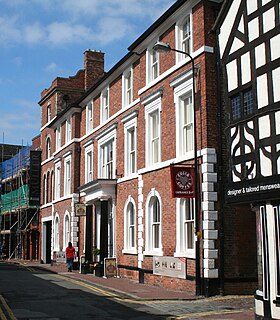
The Lamb Hotel, now known as Chatterton House, is a former public house in Nantwich, Cheshire, England. It is located on the north side of Hospital Street, at the junction with Church Lane. The present building by Thomas Bower dates from 1861 and is listed at grade II; Nikolaus Pevsner describes it as "decent" and "staid".

140–142 Hospital Street, sometimes known as Hospital House, is a substantial townhouse in Nantwich, Cheshire, England, located on the south side of Hospital Street. The building is listed at grade II. It was built in the late 16th century by John Crewe, a tanner, whose sons Randolph and Thomas both served as the Speaker of the House of Commons. The original timber-framed, close-studded façade has been concealed by alterations during the late 17th century; these include the addition of small-paned casement windows, some of which contain old heraldic stained glass. The building was further altered and extended in the 18th century, with the addition of two Gothic-style entrances. Later occupants include the architect, Thomas Bower, and the building remains in residential use.

39 Welsh Row is a Victorian former savings bank, in Jacobean Revival style, in Nantwich, Cheshire, England. It stands on the south side of Welsh Row at the junction with St Anne's Lane. Dating from 1846, it is listed at grade II. Nikolaus Pevsner describes number 39 as "the first noteworthy building" on Welsh Row, which he considers "the best street of Nantwich". The street has many listed buildings and is known for its mixture of architectural styles, including timber-framed black-and-white cottages such as the Wilbraham's and Widows' Almshouses, Georgian town houses such as Townwell House and number 83, and Victorian buildings such as the former Grammar School, Primitive Methodist Chapel and Tollemache Almshouses.

The Tollemache Almshouses, also known as the Wilbraham Almshouses or Wilbraham's Almshouses, are six former almshouses in Nantwich, Cheshire, England. They are in two blocks of three cottages each, located on the north side of Welsh Row at numbers 118–128. The present buildings, which are listed at grade II, were erected in 1870 by John Tollemache to replace adjacent almshouses founded by Sir Roger Wilbraham in 1613. The almshouses were modernised in 1980 and remain in residential use. The Hospital of St Lawrence, a medieval house for lepers, was possibly on or near the site of the present almshouses.

The Wilbraham's Almshouses, also known as the Wilbraham Almshouses, are six former almshouses in Nantwich, Cheshire, England, located on the north side of Welsh Row at numbers 112–116. Founded by Sir Roger Wilbraham in 1613, they were the town's earliest almshouses. They remained in use as almshouses until 1870, when they were replaced by the adjacent Tollemache Almshouses. The timber-framed building, which is listed at grade II, was subsequently used as a malthouse and as cottages, and was later considerably altered to form a single house. The Hospital of St Lawrence, a medieval house for lepers, might have been situated nearby.
The Porch House, formerly sometimes the Porche House, is a large Georgian house, dating from the late 18th century, in Nantwich, Cheshire, England. It is listed at grade II. Located at numbers 64A and 64B on the north side of Welsh Row, it is entered via its former stable entrance, The Gateway. Currently divided into two houses, the Porch House has previously served as a day and boarding school, and as a house for Belgian refugees. The existing building stands on the site of a 15th-century mansion of the same name.

The Widows' Almshouses, also known as the Wilbraham or Wilbraham's Almshouses and as the Widows' Hospital, are former almshouses for six widows in Nantwich, Cheshire, England. They are located at numbers 26–30 on the north side of Welsh Row, on the junction with Second Wood Street. The almshouses were founded by Roger Wilbraham in 1676–7 in memory of his deceased wife in three existing cottages built in 1637; they were the earliest almshouses in the town for women. In 1705, Wilbraham also founded the Old Maids' Almshouse for two old maids in a separate building on Welsh Row. They remained in use as almshouses until the 1930s. The timber-framed Widows' Almshouses building, which is listed at grade II, has subsequently been used as a café, public house, night club, restaurant, wine bar and hotel.

The Gateway, or 60–62 Welsh Row, is a Late Georgian former stable entrance in Nantwich, Cheshire, England, dating from the early 19th century. It is located on the north side of Welsh Row, on the junction with Red Lion Lane. It is listed at grade II. Nikolaus Pevsner describes The Gateway as "handsome".

Combermere House, or 148 Hospital Street, is a Georgian town house in Nantwich, Cheshire, England, which dates from the mid 18th century. It is located on the south side of Hospital Street, near the end of the street and opposite the junction with Millstone Lane. The building has previously been known by other street numbers, including number 154. It is listed at grade II, and local historian Jane Stevenson describes it as "sheer perfection".
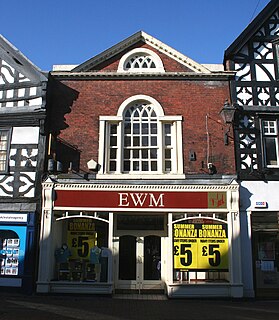
20 High Street is a grade-II-listed Georgian building in Nantwich, Cheshire, England, which dates from the late 18th century. It is located on the west side of the High Street. In the 18th century, the building was used as an inn and a venue for cock-fighting; it later became a private house and subsequently a shop. The site is believed to have been near the town's Norman castle.

Thurstaston Hall is a country house in the village of Thurstaston, Wirral, Merseyside, England. The house is built in stone and brick, it is in two storeys, and it has a U-shaped plan. The oldest part, the west wing, was built in the 14th century, the central block dates from 1680, and the east wing was added in 1836. The hall is recorded in the National Heritage List for England as a designated Grade II* listed building, and the gate piers in the drive leading to the hall are designated Grade II.




















