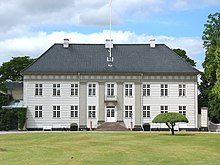
John Nash was one of the foremost British architects of the Georgian and Regency eras, during which he was responsible for the design, in the neoclassical and picturesque styles, of many important areas of London. His designs were financed by the Prince Regent and by the era's most successful property developer, James Burton. Nash also collaborated extensively with Burton's son, Decimus Burton.

Robert Adam was a British neoclassical architect, interior designer and furniture designer. He was the son of William Adam (1689–1748), Scotland's foremost architect of the time, and trained under him. With his older brother John, Robert took on the family business, which included lucrative work for the Board of Ordnance, after William's death.

Robert Mylne was a Scottish architect and civil engineer, particularly remembered for his design for Blackfriars Bridge in London. Born and raised in Edinburgh, he travelled to Europe as a young man, studying architecture in Rome under Piranesi. In 1758, he became the first Briton to win the triennial architecture competition at the Accademia di San Luca. This made his name known in London, and won him the rivalry of fellow Scot Robert Adam.
The year 1930 in architecture involved some significant events.
The year 1933 in architecture involved some significant architectural events and new buildings.
The year 1909 in architecture involved some significant events.
The year 1792 in architecture involved some significant events.
The year 1772 in architecture involved some significant architectural events and new buildings.

James Adam was a Scottish architect and furniture designer, but was often overshadowed by his older brother and business partner, Robert Adam. They were sons of architect William Adam.
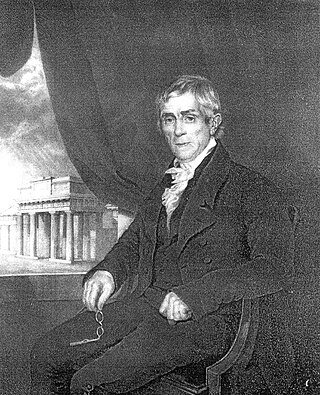
Thomas Harrison was an English architect and bridge engineer who trained in Rome, where he studied classical architecture. Returning to England, he won the competition in 1782 for the design of Skerton Bridge in Lancaster. After moving to Lancaster he worked on local buildings, received commissions for further bridges, and designed country houses in Scotland. In 1786 Harrison was asked to design new buildings within the grounds of Lancaster and Chester castles, projects that occupied him, together with other works, until 1815. On both sites he created accommodation for prisoners, law courts, and a shire hall, while working on various other public buildings, gentlemen's clubs, churches, houses, and monuments elsewhere. His final major commission was for the design of Grosvenor Bridge in Chester.

Romanesque Revival is a style of building employed beginning in the mid-19th century inspired by the 11th- and 12th-century Romanesque architecture. Unlike the historic Romanesque style, Romanesque Revival buildings tended to feature more simplified arches and windows than their historic counterparts.
Events concerning Architecture from the year 1736.
The year 1827 in architecture involved some significant architectural events and new buildings.
The year 1824 in architecture involved some significant events.
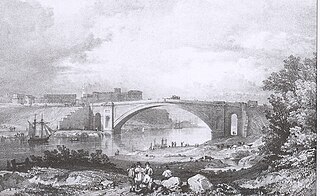
James Trubshaw was an English builder, architect and civil engineer. His civil engineering works include the construction of the Grosvenor Bridge in Chester, Cheshire, then the longest stone span. He also pioneered the technique of underexcavation with the straightening the leaning tower of St Chad's in Wybunbury, Cheshire.
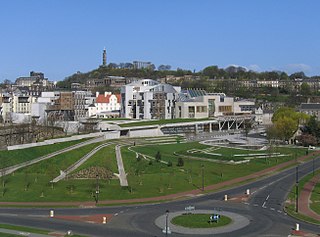
The architecture of Scotland includes all human building within the modern borders of Scotland, from the Neolithic era to the present day. The earliest surviving houses go back around 9500 years, and the first villages 6000 years: Skara Brae on the Mainland of Orkney being the earliest preserved example in Europe. Crannogs, roundhouses, each built on an artificial island, date from the Bronze Age and stone buildings called Atlantic roundhouses and larger earthwork hill forts from the Iron Age. The arrival of the Romans from about 71 AD led to the creation of forts like that at Trimontium, and a continuous fortification between the Firth of Forth and the Firth of Clyde known as the Antonine Wall, built in the second century AD. Beyond Roman influence, there is evidence of wheelhouses and underground souterrains. After the departure of the Romans there were a series of nucleated hill forts, often utilising major geographical features, as at Dunadd and Dunbarton.

Wenvoe Castle was a castle and country estate between Barry and Wenvoe, in the Vale of Glamorgan, south Wales. Today the former estate forms the Wenvoe Castle Golf Club. Goldsland lies on its western boundary.
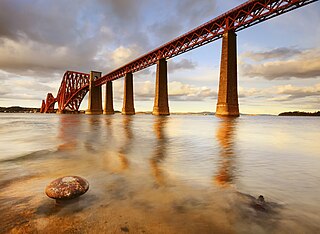
Architecture of Scotland in the Industrial Revolution includes all building in Scotland between the mid-eighteenth century and the end of the nineteenth century. During this period, the country underwent an economic and social transformation as a result of industrialisation, which was reflected in new architectural forms, techniques and scale of building. In the second half of the eighteenth century, Edinburgh was the focus of a classically inspired building boom that reflected the growing wealth and confidence of the capital. Housing often took the form of horizontally divided tenement flats. Some of the leading European architects during this period were Scottish, including Robert Adam and William Chambers.
