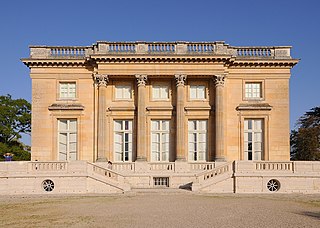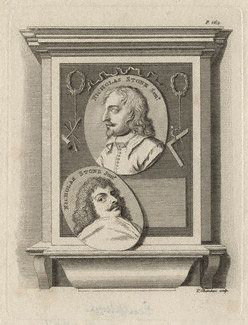This article relies largely or entirely on a single source .(June 2018) |
| |||
|---|---|---|---|
| Buildings and structures +... |
The year 1771 in architecture involved some significant events.
This article relies largely or entirely on a single source .(June 2018) |
| |||
|---|---|---|---|
| Buildings and structures +... |
The year 1771 in architecture involved some significant events.


William Kent was an English architect, landscape architect, painter and furniture designer of the early 18th century. He began his career as a painter, and became Principal Painter in Ordinary or court painter, but his real talent was for design in various media.

Chiswick House is a Neo-Palladian style villa in the Chiswick district of London, England. A "glorious" example of Neo-Palladian architecture in west London, the house was designed and built by Richard Boyle, 3rd Earl of Burlington (1694–1753), and completed in 1729. The house and garden occupy 26.33 hectares. The garden was created mainly by the architect and landscape designer William Kent, and it is one of the earliest examples of the English landscape garden.

Sir Charles BarryFRS RA was a British architect, best known for his role in the rebuilding of the Palace of Westminster in London during the mid-19th century, but also responsible for numerous other buildings and gardens. He is known for his major contribution to the use of Italianate architecture in Britain, especially the use of the Palazzo as basis for the design of country houses, city mansions and public buildings. He also developed the Italian Renaissance garden style for the many gardens he designed around country houses.

Pediments are a form of gable in classical architecture, usually of a triangular shape. Pediments are placed above the horizontal structure of the cornice, or entablature if supported by columns. In ancient architecture, a wide and low triangular pediment typically formed the top element of the portico of a Greek temple, a style continued in Roman temples. But large pediments were rare on other types of building before Renaissance architecture. For symmetric designs, it provides a center point and is often used to add grandness to entrances.
The year 1933 in architecture involved some significant architectural events and new buildings.
The year 1906 in architecture involved some significant architectural events and new buildings.

Palladian architecture is a European architectural style derived from the work of the Venetian architect Andrea Palladio (1508–1580). What is today recognised as Palladian architecture evolved from his concepts of symmetry, perspective and the principles of formal classical architecture from ancient Greek and Roman traditions. In the 17th and 18th centuries, Palladio's interpretation of this classical architecture developed into the style known as Palladianism.
The year 1774 in architecture involved some significant events.

West Wycombe Park is a country house built between 1740 and 1800 near the village of West Wycombe in Buckinghamshire, England. It was conceived as a pleasure palace for the 18th-century libertine and dilettante Sir Francis Dashwood, 2nd Baronet. The house is a long rectangle with four façades that are columned and pedimented, three theatrically so. The house encapsulates the entire progression of British 18th-century architecture from early idiosyncratic Palladian to the Neoclassical, although anomalies in its design make it architecturally unique. The mansion is set within an 18th-century landscaped park containing many small temples and follies, which act as satellites to the greater temple, the house.

Giacomo Leoni, also known as James Leoni, was an Italian architect, born in Venice. He was a devotee of the work of Florentine Renaissance architect Leon Battista Alberti, who had also been an inspiration for Andrea Palladio. Leoni thus served as a prominent exponent of Palladianism in English architecture, beginning in earnest around 1720. Also loosely referred to as Georgian, this style is rooted in Italian Renaissance architecture.

Piano nobile is the architectural term for the principal floor of a palazzo. This floor contains the main reception and bedrooms of the house.

Neoclassical architecture, sometimes referred to as Classical Revival architecture, is an architectural style produced by the Neoclassical movement that began in the mid-18th century in Italy, France and Germany. It became one of the most prominent architectural styles in the Western world. The prevailing styles of architecture in most of Europe for the previous two centuries, Renaissance architecture and Baroque architecture, already represented partial revivals of the Classical architecture of ancient Rome and ancient Greek architecture, but the Neoclassical movement aimed to strip away the excesses of Late Baroque and return to a purer, more complete, and more authentic classical style, adapted to modern purposes.
The year 1824 in architecture involved some significant events.

Fawley Court is a country house, with large mixed-use grounds standing on the west bank of the River Thames at Fawley in the English county of Buckinghamshire. Its former deer park extended east into the Henley Park area of Henley-on-Thames, Oxfordshire that abuts it to the south. Following World War II, it was run as Divine Mercy College by the Polish Congregation of Marian Fathers, with its associated library, museum and was one of the cultural centres for the Polish minority in the United Kingdom until its closure and sale in 2009. It is listed at Grade I for its architecture.

Renaissance Revival architecture is a group of 19th-century architectural revival styles which were neither Greek Revival nor Gothic Revival but which instead drew inspiration from a wide range of classicizing Italian modes. Under the broad designation Renaissance architecture 19th-century architects and critics went beyond the architectural style which began in Florence and Central Italy in the early 15th century as an expression of Renaissance humanism; they also included styles that can be identified as Mannerist or Baroque. Self-applied style designations were rife in the mid- and later 19th century: "Neo-Renaissance" might be applied by contemporaries to structures that others called "Italianate", or when many French Baroque features are present.

Holkham Hall is an 18th-century country house near the village of Holkham, Norfolk, England, constructed in the Neo-Palladian style for the 1st Earl of Leicester by the architect William Kent, aided by Lord Burlington.

Nicholas Stone was an English sculptor and architect. In 1619 he was appointed master-mason to James I, and in 1626 to Charles I.