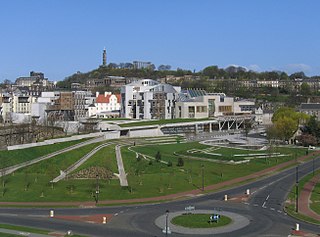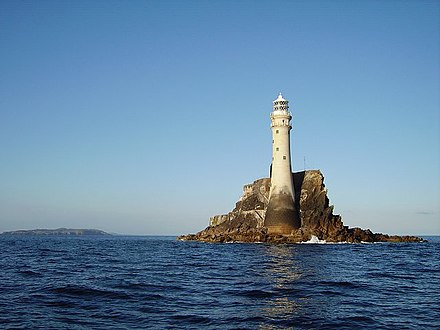
Richardsonian Romanesque is a style of Romanesque Revival architecture named after architect Henry Hobson Richardson (1838–1886). The revival style incorporates 11th and 12th century southern French, Spanish and Italian Romanesque characteristics. Richardson first used elements of the style in his Richardson Olmsted Complex in Buffalo, New York, designed in 1870. Multiple architects followed in this style in the late 1800s; Richardsonian Romanesque later influenced modern styles of architecture as well.

Henry Hobson Richardson was a prominent American architect, best known for his work in a style that became known as Richardsonian Romanesque. Along with Louis Sullivan and Frank Lloyd Wright, Richardson is one of "the recognized trinity of American architecture".

James Hoban was an Irish architect, best known for designing the White House in Washington, D.C.
The year 1902 in architecture involved some significant events.
The year 1972 in architecture involved some significant architectural events and new buildings.
The year 1885 in architecture involved some significant architectural events and new buildings.
The year 1917 in architecture involved some significant architectural events and new buildings.
The year 1898 in architecture involved some significant architectural events and new buildings.
The year 1859 in architecture involved some significant architectural events and new buildings.
The year 1856 in architecture involved some significant architectural events and new buildings.
The year 1901 in architecture involved some significant events.
The year 1803 in architecture involved some significant architectural events and new buildings.
The year 1846 in architecture involved some significant architectural events and new buildings.

Richard Morris Hunt was an American architect of the nineteenth century and an eminent figure in the history of American architecture. He helped shape New York City with his designs for the 1902 entrance façade and Great Hall of the Metropolitan Museum of Art, the pedestal of the Statue of Liberty, and many Fifth Avenue mansions since destroyed.

Châteauesque is a revival architectural style based on the French Renaissance architecture of the monumental French châteaux built in the Loire Valley from the late fifteenth century to the early seventeenth century.

Sophia Hayden was an American architect and first female graduate of the four-year program in architecture at Massachusetts Institute of Technology.
Norcross Brothers Contractors and Builders was a prominent nineteenth-century American construction company, especially noted for their work, mostly in stone, for the architectural firms of H.H. Richardson and McKim, Mead & White.

McKim, Mead & White was an American architectural firm that thrived at the turn of the twentieth century. The firm's founding partners were Charles Follen McKim (1847–1909), William Rutherford Mead (1846–1928) and Stanford White (1853–1906). They hired many other architects, partners, associates, designers and draftsmen, who came to prominence during or after their time at the firm.
William H. Jordy was a leading American architectural historian. At the time of his death, Jordy was Henry Ledyard Goddard Professor Emeritus of Art History at Brown University, where he taught for many years.

The architecture of Scotland includes all human building within the modern borders of Scotland, from the Neolithic era to the present day. The earliest surviving houses go back around 9500 years, and the first villages 6000 years: Skara Brae on the Mainland of Orkney being the earliest preserved example in Europe. Crannogs, roundhouses, each built on an artificial island, date from the Bronze Age and stone buildings called Atlantic roundhouses and larger earthwork hill forts from the Iron Age. The arrival of the Romans from about 71 AD led to the creation of forts like that at Trimontium, and a continuous fortification between the Firth of Forth and the Firth of Clyde known as the Antonine Wall, built in the second century AD. Beyond Roman influence, there is evidence of wheelhouses and underground souterrains. After the departure of the Romans there were a series of nucleated hill forts, often utilising major geographical features, as at Dunadd and Dunbarton.








