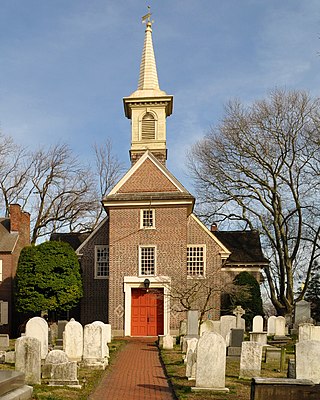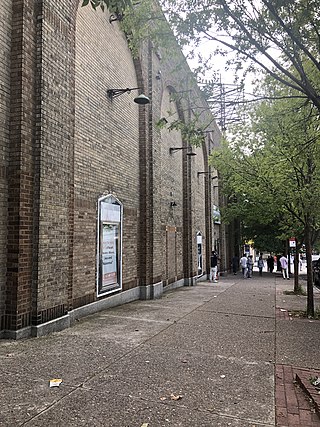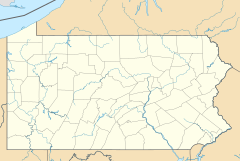BNY Mellon Center is a 54-story office skyscraper located in Philadelphia, Pennsylvania. The height to its structural top is 792 ft. Construction was completed in 1990. The building was formerly called Mellon Bank Center until 2009, when it was renamed as part of a branding initiative for the newly formed Bank of New York Mellon. In early 2019, the building was sold for $451.6 million to Silverstein Properties, a record for a Philadelphia property.

The Center City Commuter Connection (CCCC), commonly referred to as "the commuter tunnel", is a passenger railroad tunnel in Center City Philadelphia, Pennsylvania, The tunnel was built to connect the stub ends of the two separate regional commuter rail systems, which were originally operated by Pennsylvania Railroad and the Reading Company, two rival rail companies.

Center City includes the central business district and central neighborhoods of Philadelphia, Pennsylvania, United States. It comprises the area that made up the City of Philadelphia prior to the Act of Consolidation, 1854, which extended the city borders to be coterminous with Philadelphia County.

Comcast Center, also known as the Comcast Tower, is a skyscraper at 1701 John F. Kennedy Boulevard in Center City Philadelphia. The 58-story, 297-meter (974 ft) tower is the second-tallest building in Philadelphia and in the U.S. state of Pennsylvania, and the 31st-tallest building in the United States. Originally called One Pennsylvania Plaza when plans for the building were announced in 2001, the Comcast Center went through two redesigns before construction began in 2005. Comcast Center was designed by Robert A.M. Stern Architects for Liberty Property Trust.

Broad Street Station at Broad & Market streets was the primary passenger terminal for the Pennsylvania Railroad (PRR) in Philadelphia from early December 1881 to the 1950s. Located directly west of Philadelphia City Hall, the site is now occupied by the northwest section of Dilworth Park and the office towers of Penn Center.

The architecture of Philadelphia is a mix of historic and modern styles that reflect the city's history. The first European settlements appeared within the present day borders of Philadelphia, Pennsylvania in the 17th century with most structures being built from logs. By the 18th century, brick structures had become common. Georgian and later Federal style buildings dominated much of the cityscape. In the first half of the 19th century, Greek revival appeared and flourished with architects such as William Strickland, John Haviland, and Thomas U. Walter. In the second half of the 19th century, Victorian architecture became popular with the city's most notable Victorian architect being Frank Furness.

Liberty Place is a skyscraper complex in Philadelphia. The complex is composed of a 61-story, 945-foot (288 m) skyscraper called One Liberty Place, a 58-story, 848-foot (258 m) skyscraper called Two Liberty Place, a two-story shopping mall called the Shops at Liberty Place, and the 14-story Westin Philadelphia Hotel.

Loews Philadelphia Hotel, previously known as the PSFS Building, is a skyscraper in Center City, Philadelphia, Pennsylvania. A National Historic Landmark, the building was the first International style skyscraper constructed in the United States.

The Wells Fargo Building, originally the Fidelity-Philadelphia Trust Company Building, is a skyscraper in Center City, Philadelphia, Pennsylvania, United States. Designed in the Beaux-Arts style by the architectural firm Simon & Simon, the building was erected for the Fidelity-Philadelphia Trust Co. in 1928. The 30-story high-rise is listed on the National Register of Historic Places.

1818 Market Street is a 40-story skyscraper in downtown Philadelphia, Pennsylvania. The building was designed by the firm Ewing Cole Cherry Brott. Construction began on the property in 1972.

2000 Market Street is a high-rise office building located in the Market West region of Philadelphia. The building stands at a height of 435 feet with 29 floors, and was completed in 1973. It is currently tied with Two Logan Square as the 17th-tallest building in Philadelphia. The architect of the building was Pitcairn Properties, Inc.

1700 Market is a high-rise building located in the Market West region of Philadelphia, Pennsylvania. The building stands at 430 feet with 32 floors, and was completed in 1968. It is currently tied with Two Logan Square as the 20th-tallest building in Philadelphia. The architect of the building was Murphy Levy Wurman. 1700 Market has the distinction of being the tallest building in Philadelphia built during the 1960s.

Jefferson Center, formerly known as the Aramark Tower and One Reading Center, is a high-rise office building located at 1101 Market Street in the Center City section of Philadelphia. The building stands 412 feet tall with 32 floors and is currently the 26th-tallest building in the city.

The Alexander is a mixed-use high-rise in Philadelphia. The building is adjacent to the Philadelphia Pennsylvania Temple, which was designed by Perkins+Will. This project consists of one tower, as well as a Mormon meetinghouse next to the building, which will be clad in red brick.

Riverfront State Prison (RSP) is a former prison in Camden, New Jersey, that was operated by the New Jersey Department of Corrections from August 12, 1985, to 2009. It was located in the neighborhood of Cooper Point at the intersection of Delaware Avenue and Elm Street.

The Comcast Technology Center is a supertall skyscraper in Center City Philadelphia. The 60-floor building, with a height of 1,121 feet (342 m), is the tallest building in both Philadelphia and the state of Pennsylvania and the tallest building in the Western Hemisphere outside of Manhattan and Chicago.

Masjid Al-Jamia is a Sunni mosque in West Philadelphia. It was founded in 1988 by members of the Muslim Students Association at the University of Pennsylvania . Eight years later, the mosque became independent from the Penn MSA and, around 2009, acquired ownership of the building. Located at 4228 Walnut Street, in a historic building formerly occupied by the Commodore Theatre, the mosque currently serves a large and diverse Muslim population in the neighborhood. The mosque's name itself signals its importance to the community, as the Arabic etymology suggests. In Arabic, Masjid Al-Jamia means “the congregational mosque”, typically where Muslims meet for Friday prayers.

The W Philadelphia and Element Philadelphia is a 51-story skyscraper in the Center City neighborhood of Philadelphia, Pennsylvania. The building contains two hotels, the Element Philadelphia, a brand by Westin Hotels, and the W Philadelphia, a brand of W Hotels, both of which are subsidiaries of Marriot International. At 617 ft (188 m), it is the 9th-tallest building in Philadelphia, and 12th-tallest building in Pennsylvania, as well as the tallest hotel in Philadelphia.




















