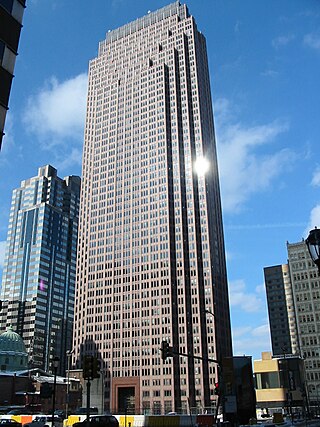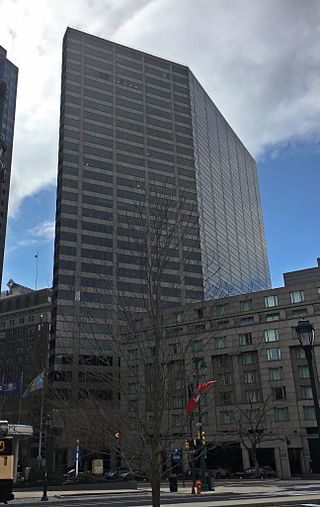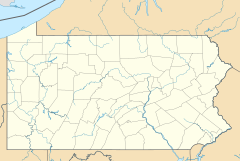
Key Tower is a skyscraper on Public Square in downtown Cleveland, Ohio. Designed by architect César Pelli, it is the tallest building in the state of Ohio, the 39th-tallest in the United States, and the 165th-tallest in the world. The building reaches 57 stories or 947 feet (289 m) to the top of its spire, and it is visible from up to 20 miles (32 km) away. The tower contains about 1.5 million square feet (139,355 m²) of office space.

Three Logan Square, formerly known as the Bell Atlantic Tower, is a 55-story skyscraper located in Philadelphia, Pennsylvania. Standing 739 ft tall to its structural top, the building encloses 1,300,000 square feet (120,000 m2) of office space. The building, designed by the Philadelphia-based architecture firm Kling Lindquist, was completed in 1991.

731 Lexington Avenue is a 1,345,489 sq ft (125,000.0 m2) mixed-use glass skyscraper on Lexington Avenue, on the East Side of Midtown Manhattan, New York City. Opened in 2004, it houses the headquarters of Bloomberg L.P. and as a result, is sometimes referred to informally as Bloomberg Tower. The building also houses retail outlets, restaurants and 105 luxury condominiums. The residence section of the building is known as One Beacon Court and is served by a separate entrance.

Comcast Center, also known as the Comcast Tower, is a skyscraper at 1701 John F. Kennedy Boulevard in Center City Philadelphia. The 58-story, 297-meter (974 ft) tower is the second-tallest building in Philadelphia and in the U.S. state of Pennsylvania, and the 31st-tallest building in the United States. Originally called One Pennsylvania Plaza when plans for the building were announced in 2001, the Comcast Center went through two redesigns before construction began in 2005. Comcast Center was designed by Robert A.M. Stern Architects for Liberty Property Trust.

César Pelli was an Argentine-American architect who designed some of the world's tallest buildings and other major urban landmarks. Three of his most notable buildings are the Petronas Towers in Kuala Lumpur, the World Financial Center in New York City, and the Salesforce Tower in San Francisco. The American Institute of Architects named him one of the ten most influential living American architects in 1991 and awarded him the AIA Gold Medal in 1995. In 2008, the Council on Tall Buildings and Urban Habitat presented him with The Lynn S. Beedle Lifetime Achievement Award.

The Cira Centre is a 29-story, 437-foot (133 m) office high-rise in the University City neighborhood of West Philadelphia, directly connected to Amtrak's 30th Street Station. Developed by Brandywine Realty Trust and designed by César Pelli, it was built in 2004-05 on a platform over rail tracks.

181 West Madison Street is a skyscraper located in Chicago managed and leased by MB Real Estate. Built in 1990, the building is 680 feet tall and contains 50 floors. It is architect Cesar Pelli's first and only completed tower in the city.

Commerce Square is a Class-A, high-rise office building complex in Center City Pennsylvania. Commerce Square consists of One and Two Commerce Square, two identical 41-story office towers 565 feet (172 m) high that surround a paved courtyard of 30,000 square feet (2,800 m2).
Brandywine Realty Trust is a Philadelphia-based real estate investment trust that invests in office buildings in Philadelphia, Washington, D.C., and Austin, Texas.

The St. James is a luxury residential skyscraper in Washington Square West, Philadelphia, Pennsylvania, United States. The 498 feet (152 m), 45-story high-rise stands along Walnut Street and Washington Square and is the 15th tallest building in Philadelphia.

Centre Square is an office complex in Center City Philadelphia, Pennsylvania. The complex consists of two concrete high-rise towers: the 417 feet (127 m) Centre Square I, also known as Centre Square East, and the 490 feet (150 m) Centre Square II represent the 24th and 15th-tallest buildings in Philadelphia, respectively. Designed by Vincent Kling & Associates in the 1960s, Centre Square opened in 1973. The complex is credited with shifting Philadelphia's downtown office district from South Broad Street to West Market Street. A tenant since 1975, management consulting firm Willis Towers Watson is Centre Square's largest tenant.

One Logan Square is an American high-rise building that is located in the Logan Square neighborhood of Philadelphia, Pennsylvania. The building stands at 400 ft with thirty-one floors, and was completed in 1983. The architectural firm responsible for the building's design is Kohn Pedersen Fox Associates PC.
The American Commerce Center was a proposed supertall skyscraper approved for construction in Philadelphia, Pennsylvania but cancelled due to the 2008 recession. The Comcast Technology Center, the tallest skyscraper in both Philadelphia and Pennsylvania, now stands on the site.

First City Tower, located at 1001 Fannin, is a skyscraper in downtown Houston, Texas. The building rises 662 feet (202 m) in height. Completed in 1981, it contains 49 floors. First City Tower currently stands as the 14th-tallest building in the city. The architectural firm who designed the building was Morris-Aubry, and was built by W. S. Bellows Construction Corporation. The structure is an example of late-modernist architecture. The tower, which formerly housed the headquarters of the now-defunct First City National Bank, now serves as the global headquarters of Waste Management, Inc, and the headquarters of Vinson & Elkins. It also houses the U.S. headquarters of Campus Living Villages.
Bower Lewis Thrower Architects, Ltd. (BLTa) was an American architectural firm, founded and headquartered in Philadelphia, Pennsylvania, with offices in Atlantic City and Las Vegas. The firm designed, oversaw the renovation, or was the architect of record for numerous projects throughout the Mid-Atlantic states. It merged with Perkins Eastman in 2022.

Park Tower at Transbay is a 43-story, 605-foot (184 m) office skyscraper in San Francisco, California. The tower is located on Block 5 of the San Francisco Transbay development plan at the corner of Beale and Howard Streets, near the Salesforce Transit Center. The tower contains 743,000 square feet (69,000 m2) of office space. The entire office space has been leased by Facebook.

The 30th Street Station District, also referred to as the 30th Street District, is a master planned urban development centered around 30th Street Station located in West Philadelphia in Philadelphia, Pennsylvania, United States. The area, if approved and built, will be home to eight modern skyscrapers or high rises ranging in heights between 405 ft and 1,200 ft with four other buildings under 400 feet. The property will be owned by Amtrak and will be a major addition to the City of Philadelphia. The project is expected to cost between seven and eleven billion dollars.















