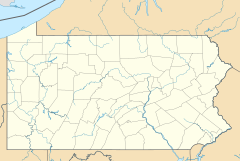
Salesforce Tower is the tallest building in the U.S. state of Indiana. Opening in 1990, it surpassed the AUL Tower in Indianapolis for the distinction. The building's twin spires' are 811 feet (247 m) tall, while the 48 floors of office and retail space and 2 building equipment floors above that peak at the 701-foot (214 m) roof. It is the regional headquarters of Salesforce, which moved into the tower in the late-2010s and currently occupies a large amount of space in the building. While the tower has two spires of equal height, only one of them is functional as a transmission antenna. The other mast is merely an architectural decoration. The building was designed by KlingStubbins, and built by Indianapolis-based Huber Hunt & Nichols.
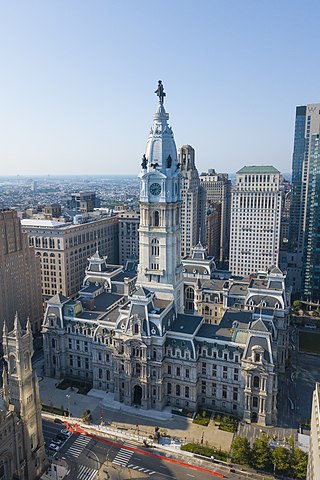
Philadelphia City Hall is the seat of the municipal government of the City of Philadelphia in the U.S. state of Pennsylvania. Built in the ornate Second Empire style, City Hall houses the chambers of the Philadelphia City Council and the offices of the Mayor of Philadelphia.
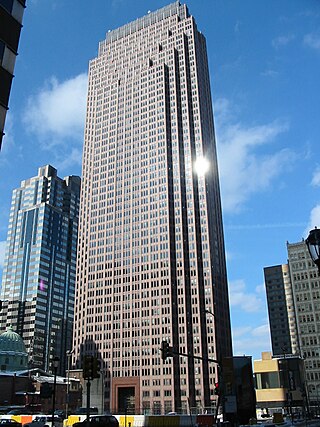
Three Logan Square, formerly known as the Bell Atlantic Tower, is a 55-story skyscraper located in Philadelphia, Pennsylvania. Standing 739 ft tall to its structural top, the building encloses 1,300,000 square feet (120,000 m2) of office space. The building, designed by the Philadelphia-based architecture firm Kling Lindquist, was completed in 1991.
KlingStubbins was an architectural, engineering, interior, and planning firm headquartered in Philadelphia, with offices in Cambridge, Massachusetts; Raleigh, North Carolina; San Francisco; Washington, D.C.; and Beijing. In 1982, the Franklin Institute awarded Vincent G. Kling the Frank P. Brown Medal.
BNY Mellon Center is a 54-story office skyscraper located in Philadelphia, Pennsylvania. The height to its structural top is 792 ft. Construction was completed in 1990. The building was formerly called Mellon Bank Center until 2009, when it was renamed as part of a branding initiative for the newly formed Bank of New York Mellon. In early 2019, the building was sold for $451.6 million to Silverstein Properties, a record for a Philadelphia property.

The Federation Tower is a complex of two skyscrapers built on the 13th lot of the Moscow International Business Center in Moscow, Russia. The two skyscrapers are named Tower East or Vostok and Tower West or Zapad.

The Annenberg Center for the Performing Arts is a theatre, dance and world music venue in Philadelphia, Pennsylvania. It helped to popularize the works of composers like Steve Reich and Philip Glass; the Center has also hosted shows by performers ranging from the Jerusalem Symphony Orchestra to Ladysmith Black Mambazo.
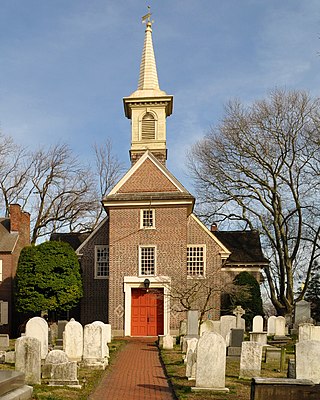
The architecture of Philadelphia is a mix of historic and modern styles that reflect the city's history. The first European settlements appeared within the present day borders of Philadelphia, Pennsylvania in the 17th century with most structures being built from logs. By the 18th century, brick structures had become common. Georgian and later Federal style buildings dominated much of the cityscape. In the first half of the 19th century, Greek revival appeared and flourished with architects such as William Strickland, John Haviland, and Thomas U. Walter. In the second half of the 19th century, Victorian architecture became popular with the city's most notable Victorian architect being Frank Furness.

Liberty Place is a skyscraper complex in Philadelphia. The complex is composed of a 61-story, 945-foot (288 m) skyscraper called One Liberty Place, a 58-story, 848-foot (258 m) skyscraper called Two Liberty Place, a two-story shopping mall called the Shops at Liberty Place, and the 14-story Westin Philadelphia Hotel.

Penn Center is the heart of Philadelphia's central business district. It takes its name from the nearly five million square foot office and retail complex it contains. It lies between 15th and 19th Streets, and between John F. Kennedy Boulevard and Market Street. It is credited with bringing Philadelphia into the era of modern office buildings.

Centre Square is an office complex in Center City Philadelphia, Pennsylvania. The complex consists of two concrete high-rise towers: the 417 feet (127 m) Centre Square I, also known as Centre Square East, and the 490 feet (150 m) Centre Square II represent the 24th and 15th-tallest buildings in Philadelphia, respectively. Designed by Vincent Kling & Associates in the 1960s, Centre Square opened in 1973. The complex is credited with shifting Philadelphia's downtown office district from South Broad Street to West Market Street. A tenant since 1975, management consulting firm Willis Towers Watson is Centre Square's largest tenant.

1818 Market Street is a 40-story skyscraper in downtown Philadelphia, Pennsylvania. The building was designed by the firm Ewing Cole Cherry Brott. Construction began on the property in 1972.
Center City Tower was the working name of a formerly proposed skyscraper in downtown Philadelphia.
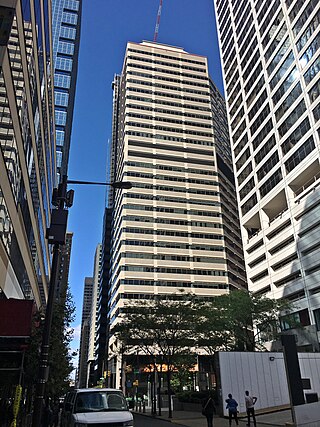
1835 Market Street, formerly known as Eleven Penn Center, is a high-rise building located in the Market West region of Philadelphia. The building stands at 425 feet with 29 floors. Radnor Corp. the real estate arm of Sun Co. began development of the property in 1984. It opened in 1986 and Colonial Penn was one of the anchor tenants. The architectural firm who designed the building was the Kling Lindquist Partnership. 1835 Market Street is a part of Penn Center complex, which includes several notable skyscrapers such as the Mellon Bank Center and Five Penn Center.

Jefferson Center, formerly known as the Aramark Tower and One Reading Center, is a high-rise office building located at 1101 Market Street in the Center City section of Philadelphia. The building stands 412 feet tall with 32 floors and is currently the 26th-tallest building in the city.

City National Plaza is a twin tower skyscraper complex on South Flower Street in western Downtown Los Angeles, California, United States. It was originally named ARCO Plaza upon opening in 1972.

The Comcast Technology Center is a supertall skyscraper in Center City Philadelphia. The 60-floor building, with a height of 1,121 feet (342 m), is the tallest building in both Philadelphia and the state of Pennsylvania and the tallest building in the Western Hemisphere outside of Manhattan and Chicago.

Dilworth Park is a public park and open space along the western side of City Hall in Center City, Philadelphia. The one-half-acre (0.20 ha) park opened to the public on September 4, 2014.


