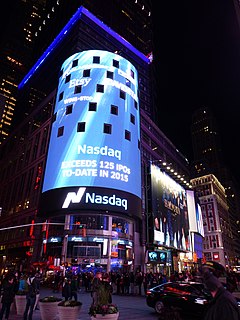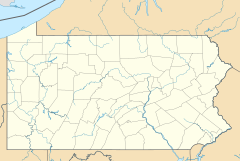The Chrysler Building is an Art Deco skyscraper in the Turtle Bay neighborhood on the East Side of Manhattan, New York City, at the intersection of 42nd Street and Lexington Avenue near Midtown Manhattan. At 1,046 feet (319 m), it is the tallest brick building in the world with a steel framework, and was the world's tallest building for 11 months after its completion in 1930. As of 2019, the Chrysler is the 11th-tallest building in the city, tied with The New York Times Building.

On 2D displays, such as computer monitors and TVs, the display size is the physical size of the area where pictures and videos are displayed. The size of a screen is usually described by the length of its diagonal, which is the distance between opposite corners, usually in inches. It is also sometimes called the physical image size to distinguish it from the "logical image size," which describes a screen's display resolution and is measured in pixels.

PPG Place is a complex in downtown Pittsburgh, Pennsylvania, consisting of six buildings within three city blocks and five and a half acres. PPG Place was designed by architects Philip Johnson and John Burgee.

The Nasdaq MarketSite is the commercial marketing presence of the Nasdaq stock market. Located in Times Square, Midtown Manhattan, New York City, it occupies the northwest corner at the base of the 4 Times Square skyscraper.

Albuquerque Plaza, also known as WaFd Bank Building, is a 107 m (351 ft) high-rise or skyscraper on the south side of Civic Plaza 201 Third Street NW, in Downtown Albuquerque, New Mexico. It is the taller of a two tower complex that contains class-A office space connected at ground level by a two-story promenade containing retail space connecting to the shorter Hyatt Regency Albuquerque hotel tower. At 22 stories, it is the tallest building in New Mexico. The hotel tower, with 20 stories, is the state's second tallest building at 78.03 m (256.0 ft). Their similar height, color, and pyramidal roofs make them the focal point of the Albuquerque skyline.

Peco is a UK-based manufacturer of model railway accessories, especially trackwork, based at Pecorama, Beer in South Devon, England.

Comcast Center, also known as the Comcast Tower, is a skyscraper in Center City, Philadelphia, Pennsylvania, United States. The 58-story, 297-meter (974 ft) tower is the second-tallest building in Philadelphia and the state of Pennsylvania, as well as the twenty-third tallest building in the United States. Originally called One Pennsylvania Plaza when the building was first announced in 2001, the Comcast Center went through two redesigns before construction began in 2005. Comcast Center was designed by Robert A.M. Stern Architects for Liberty Property Trust.

Harbour Centre is a skyscraper in the central business district of Downtown Vancouver, British Columbia, Canada which opened in 1977. The "Lookout" tower atop the office building makes it one of the tallest structures in Vancouver and a prominent landmark on the city's skyline. With its 360-degree viewing deck, it also serves as a tourist attraction with the Top of Vancouver Revolving Restaurant, offering a physically unobstructed view of the city.

22nd Street station is an underground trolley station in Center City Philadelphia that serves the SEPTA Subway–Surface Trolley Lines. Similar to 19th Street station, three blocks east of it, the station has two side platforms and a total of four tracks. The station serves only subway–surface trolleys on the two outer tracks; the Market-Frankford Line subway uses the two inner tracks and bypasses the station as it travels between 15th Street and 30th Street station.

Liberty Place is a skyscraper complex in Philadelphia, Pennsylvania, United States. The complex is composed of a 61-story, 945-foot (288 m) skyscraper called One Liberty Place, a 58-story, 848-foot (258 m) skyscraper called Two Liberty Place, a two-story shopping mall called the Shops at Liberty Place, and the 14-story Westin Philadelphia Hotel. Prior to the construction of Liberty Place, there was a gentlemen's agreement not to build any structure in Center City higher than the statue of William Penn on top of Philadelphia City Hall. The tradition lasted until 1984 when developer Willard G. Rouse III of Rouse & Associates announced plans to build an office building complex that included two towers taller than City Hall. There was a great amount of opposition to the construction of the towers with critics believing breaking the height limit would lead to construction of many more tall skyscrapers, ruining the livability and charm of Center City. Despite the opposition, construction of One Liberty Place was approved and the first phase of the project began in 1985 and was completed in 1987. One Liberty Place became the city's first skyscraper.

One Rincon Hill is an upscale residential complex on the apex of Rincon Hill in San Francisco, California, United States. The complex, designed by Solomon, Cordwell, Buenz and Associates and developed by Urban West Associates, consists of two skyscrapers that share a common townhouse podium. It is part of the San Francisco Skyline and is visible from Mt. Diablo, Port of Oakland and San Francisco.

Centre Square is an office complex in Center City, Philadelphia, Pennsylvania, United States. The complex consists of two concrete high-rise towers: the 417 feet (127 m) Centre Square I and the 490 feet (150 m) Centre Square II —respectively, the 24th- and 15th-tallest buildings in Philadelphia. Designed by Vincent Kling & Associates in the 1960s, Centre Square opened in 1973. The complex is credited with shifting Philadelphia's downtown office district from South Broad Street to West Market Street. A tenant since 1975, management consulting firm Willis Towers Watson is Centre Square's largest tenant.

Crown Fountain is an interactive work of public art and video sculpture featured in Chicago's Millennium Park, which is located in the Loop community area. Designed by Spanish artist Jaume Plensa and executed by Krueck and Sexton Architects, it opened in July 2004. The fountain is composed of a black granite reflecting pool placed between a pair of glass brick towers. The towers are 50 feet (15.2 m) tall, and they use light-emitting diodes (LEDs) to display digital videos on their inward faces. Construction and design of the Crown Fountain cost $17 million. The water operates from May to October, intermittently cascading down the two towers and spouting through a nozzle on each tower's front face.
The American Commerce Center was a proposed supertall skyscraper approved for construction in Philadelphia, Pennsylvania but cancelled due to the 2008 recession. The Comcast Innovation and Technology Center now stands on the site.
PECO, formerly the Philadelphia Electric Company, is an energy company founded in 1881 and incorporated in 1929. It became part of Exelon Corporation in 2000 when it merged with Commonwealth Edison's holding company Unicom Corp.

Salesforce Tower, formerly known as the Transbay Tower, is a 1,070-foot (326 m) office skyscraper in the South of Market district of downtown San Francisco. It is located at 415 Mission Street between First and Fremont streets, next to the Transbay Transit Center site. Salesforce Tower is the centerpiece of the San Francisco Transbay redevelopment plan. The plan contains a mix of office, transportation, retail, and residential uses. This was the last building designed by César Pelli to be completed in his lifetime.















