The year 1960 in architecture involved some significant architectural events and new buildings.
The year 1877 in architecture involved some significant events.
The year 1844 in architecture involved some significant architectural events and new buildings.
The year 1851 in architecture involved some significant architectural events and new buildings.
The year 1835 in architecture involved some significant architectural events and new buildings.
The year 1931 in architecture involved some significant events.
The year 1812 in architecture involved some significant events.
The year 1847 in architecture involved some significant architectural events and new buildings.
The year 1774 in architecture involved some significant events.

Francis William Petre, sometimes known as Frank Petre, was a New Zealand-born architect based in Dunedin. He was an able exponent of the Gothic revival style, one of its best practitioners in New Zealand. He followed the Catholic Church's initiative to build places of worship in Anglo-Saxon countries inspired by Romance forms of architecture. His basilica Cathedral of the Blessed Sacrament, in Christchurch was demolished in 2021.
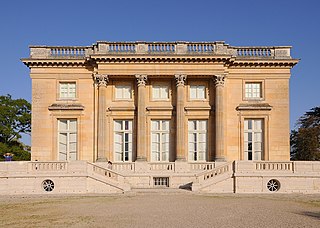
Neoclassical architecture, sometimes referred to as Classical Revival architecture, is an architectural style produced by the Neoclassical movement that began in the mid-18th century in Italy and France. It became one of the most prominent architectural styles in the Western world. The prevailing styles of architecture in most of Europe for the previous two centuries, Renaissance architecture and Baroque architecture, already represented partial revivals of the Classical architecture of ancient Rome and ancient Greek architecture, but the Neoclassical movement aimed to strip away the excesses of Late Baroque and return to a purer and more authentic classical style, adapted to modern purposes.
The year 1778 in architecture involved some significant events.
The year 1700 in architecture involved some significant events.
The year 1882 in architecture involved some significant architectural events and new buildings.
The year 1836 in architecture involved some significant events.
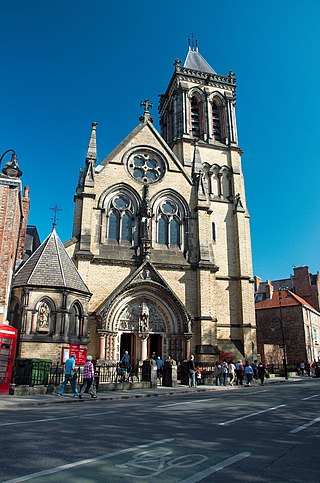
George Goldie was an English ecclesiastical architect who specialised in Roman Catholic churches.
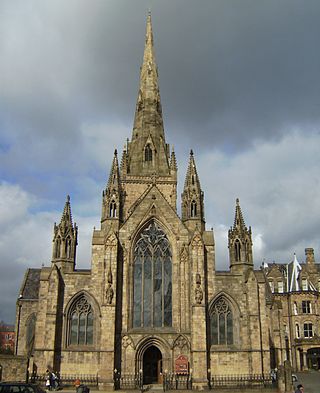
Matthew Ellison Hadfield was an English architect of the Victorian Gothic revival. He is chiefly known for his work on Roman Catholic churches, including the cathedral churches of Salford and Sheffield.
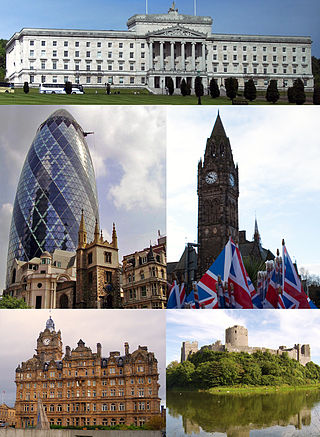
The architecture of the United Kingdom, or British architecture, consists of a combination of architectural styles, dating as far back to Roman architecture, to the present day 21st century contemporary. England has seen the most influential developments, though Ireland, Scotland, and Wales have each fostered unique styles and played leading roles in the international history of architecture. Although there are prehistoric and classical structures in the United Kingdom, British architectural history effectively begins with the first Anglo-Saxon Christian churches, built soon after Augustine of Canterbury arrived in Great Britain in 597. Norman architecture was built on a vast scale throughout Great Britain and Ireland from the 11th century onwards in the form of castles and churches to help impose Norman authority upon their dominions. English Gothic architecture, which flourished between 1180 until around 1520, was initially imported from France, but quickly developed its own unique qualities.
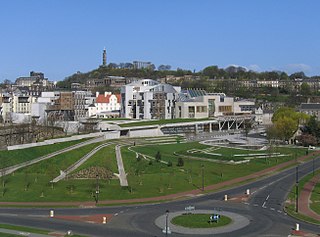
The architecture of Scotland includes all human building within the modern borders of Scotland, from the Neolithic era to the present day. The earliest surviving houses go back around 9500 years, and the first villages 6000 years: Skara Brae on the Mainland of Orkney being the earliest preserved example in Europe. Crannogs, roundhouses, each built on an artificial island, date from the Bronze Age and stone buildings called Atlantic roundhouses and larger earthwork hill forts from the Iron Age. The arrival of the Romans from about 71 AD led to the creation of forts like that at Trimontium, and a continuous fortification between the Firth of Forth and the Firth of Clyde known as the Antonine Wall, built in the second century AD. Beyond Roman influence, there is evidence of wheelhouses and underground souterrains. After the departure of the Romans there were a series of nucleated hill forts, often utilising major geographical features, as at Dunadd and Dunbarton.
Events from the year 1831 in Scotland.







