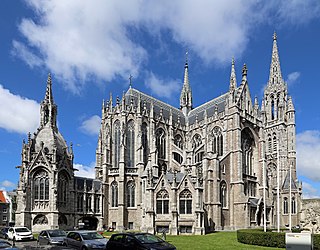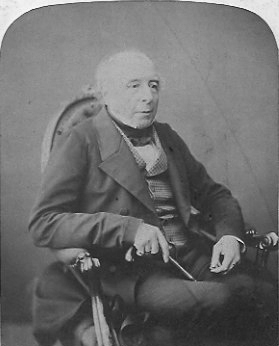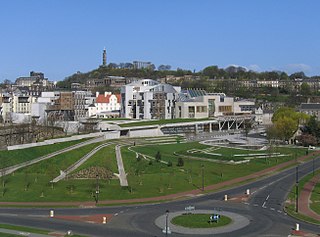
Sir Edwin Landseer Lutyens was an English architect known for imaginatively adapting traditional architectural styles to the requirements of his era. He designed many English country houses, war memorials and public buildings. In his biography, the writer Christopher Hussey wrote, "In his lifetime (Lutyens) was widely held to be our greatest architect since Wren if not, as many maintained, his superior". The architectural historian Gavin Stamp described him as "surely the greatest British architect of the twentieth century".

Sir Charles BarryFRS RA was a British architect, best known for his role in the rebuilding of the Palace of Westminster in London during the mid-19th century, but also responsible for numerous other buildings and gardens. He is known for his major contribution to the use of Italianate architecture in Britain, especially the use of the Palazzo as basis for the design of country houses, city mansions and public buildings. He also developed the Italian Renaissance garden style for the many gardens he designed around country houses.

Gothic Revival is an architectural movement that after a gradual build-up beginning in the second half of the 17th century became a widespread movement in the first half of the 19th century, mostly in England. Increasingly serious and learned admirers sought to revive medieval Gothic architecture, intending to complement or even supersede the neoclassical styles prevalent at the time. Gothic Revival draws upon features of medieval examples, including decorative patterns, finials, lancet windows, and hood moulds. By the middle of the 19th century, Gothic Revival had become the preeminent architectural style in the Western world, only to begin to fall out of fashion in the 1880s and early 1890s.

Philip Hardwick was an English architect, particularly associated with railway stations and warehouses in London and elsewhere. Hardwick is probably best known for London's demolished Euston Arch and its twin station, the original Birmingham Curzon Street, which stands today as the oldest railway terminus building in the world.
This is a timeline of architecture, indexing the individual year in architecture pages. Notable events in architecture and related disciplines including structural engineering, landscape architecture, and city planning. One significant architectural achievement is listed for each year.
The year 1859 in architecture involved some significant architectural events and new buildings.
The year 1856 in architecture involved some significant architectural events and new buildings.
The year 1908 in architecture involved some significant architectural events and new buildings.
The year 1852 in architecture involved some significant architectural events and new buildings.
The year 1837 in architecture involved some significant events.
The year 1847 in architecture involved some significant architectural events and new buildings.

Sir William Tite was an English architect who twice served as President of the Royal Institute of British Architects. He was particularly associated with various London buildings, with railway stations and cemetery projects. He was the Member of Parliament (MP) for Bath from 1855 until his death.

Edward Blore was a 19th-century English landscape and architectural artist, architect and antiquary.

Sir Herbert Baker was an English architect remembered as the dominant force in South African architecture for two decades, and a major designer of some of New Delhi's most notable government structures. He was born and died at Owletts in Cobham, Kent.

London's architectural heritage involves many architectural styles from different historical periods. London's architectural eclecticism stems from its long history, continual redevelopment, destruction by the Great Fire of London and The Blitz, and state recognition of private property rights which have limited large-scale state planning. This sets London apart from other European capitals such as Paris and Rome which are more architecturally homogeneous. London's architecture ranges from the Romanesque central keep of The Tower of London, the great Gothic church of Westminster Abbey, the Palladian royal residence Queen's House, Christopher Wren's Baroque masterpiece St Paul's Cathedral, the High Victorian Gothic of The Palace of Westminster, the industrial Art Deco of Battersea Power Station, the post-war Modernism of The Barbican Estate and the Postmodern skyscraper 30 St Mary Axe 'The Gherkin'.

Sir John Ninian Comper was a Scottish architect; one of the last of the great Gothic Revival architects.
Events from the year 1840 in the United Kingdom.

The Louvre Colonnade is the easternmost façade of the Palais du Louvre in Paris. It has been celebrated as the foremost masterpiece of French Architectural Classicism since its construction, mostly between 1667 and 1674. The design, dominated by two loggias with trabeated colonnades of coupled giant columns, was created by a committee of three, the Petit Conseil, consisting of Louis Le Vau, Charles Le Brun, and Claude Perrault. Louis Le Vau's brother, François Le Vau, also contributed. Cast in a restrained classicizing baroque manner, it interprets rules laid down by the ancient Roman architect Vitruvius, whose works Perrault translated into French (1673). Its flat-roofline design, previously associated with Italy and unprecedented in France, was immensely influential.

The architecture of Scotland includes all human building within the modern borders of Scotland, from the Neolithic era to the present day. The earliest surviving houses go back around 9500 years, and the first villages 6000 years: Skara Brae on the Mainland of Orkney being the earliest preserved example in Europe. Crannogs, roundhouses, each built on an artificial island, date from the Bronze Age and stone buildings called Atlantic roundhouses and larger earthwork hill forts from the Iron Age. The arrival of the Romans from about 71 AD led to the creation of forts like that at Trimontium, and a continuous fortification between the Firth of Forth and the Firth of Clyde known as the Antonine Wall, built in the second century AD. Beyond Roman influence, there is evidence of wheelhouses and underground souterrains. After the departure of the Romans there were a series of nucleated hill forts, often utilising major geographical features, as at Dunadd and Dunbarton.












