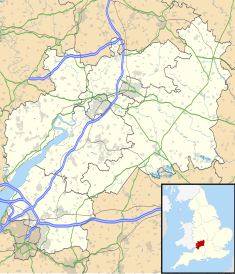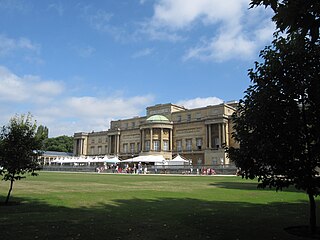
Buckingham Palace Garden is a large private park attached to the London residence of the British monarch. It is situated to the rear (west) of Buckingham Palace, occupying a 17-hectare (42-acre) site in the City of Westminster and forms the largest private garden in London. It is bounded by Constitution Hill to the north, Hyde Park Corner to the west, Grosvenor Place to the south-west, and the Royal Mews, King's Gallery, and Buckingham Palace itself to the south and east.
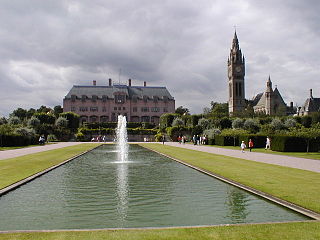
Eaton Hall is the country house of the Duke of Westminster. It is 1 mile (2 km) south of the village of Eccleston, in Cheshire, England. The house is surrounded by its own formal gardens, parkland, farmland and woodland. The estate covers about 10,872 acres (4,400 ha).
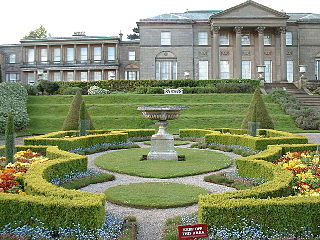
Tatton Park is a historic estate in Cheshire, England, north of the town of Knutsford. It contains a mansion, Tatton Hall; a medieval manor house, Tatton Old Hall; Tatton Park Gardens, a farm and a deer park of 2,000 acres (8.1 km2). It is a popular visitor attraction and hosts over a hundred events annually. The estate is owned by the National Trust and is managed under lease by Cheshire East Council. Since 1999, it has hosted North West England's annual Royal Horticultural Society flower show.

Lower Swell is a village and former civil parish, now in the parish of Swell, in the Cotswold district, in the county of Gloucestershire, England. It is located at the River Dikler, one mile from Stow-on-the-Wold. The village has "finest countryside, a tranquil village green and plenty of mellow stone cottages". The village church is dedicated to St. Mary. In 1931 the parish had a population of 360.

Dodington Park is a country house and estate in Dodington, South Gloucestershire, England. The house was built by James Wyatt for Christopher Bethell Codrington. The family had made their fortune from sugar plantations in the Caribbean and were significant owners of slaves. It remained in the Codrington family until 1980; it is now owned by the British businessman James Dyson.

Rydal Hall is a large detached house on the outskirts of the village of Rydal, Cumbria, in the English Lake District. It has an early nineteenth-century front facade, but includes some earlier fabric.

Great Maytham Hall, near Rolvenden, Kent, England, is a Grade II* listed country house. The gardens are famous for providing the inspiration for The Secret Garden by Frances Hodgson Burnett.
Bolesworth Castle is a country house 2 miles (3 km) south of the village of Tattenhall, Cheshire, England. It is recorded in the National Heritage List for England as a designated Grade II* listed building.

Redlynch is a village and former manor in the civil parish of Bruton, in the South Somerset district of Somerset, England. The 18th-century church and a folly named The Towers are of architectural interest.

Ickworth is a small civil parish, almost coextensive with the estate of the National Trust's Ickworth House, in the West Suffolk district of Suffolk, eastern England, 2.3 miles (3.7 km) south-west of Bury St Edmunds. The population of the parish was only minimal at the 2011 Census and is included in the civil parish of Lawshall.

Ammerdown House in Kilmersdon, Somerset, England, was built in 1788. It has been designated as Grade I listed building.

Hascombe Court is a 172-acre (70 ha) estate in Hascombe, Surrey, best known for its vast garden designed by Gertrude Jekyll. Hascombe Court is listed Grade II on the National Heritage List for England, and its gardens are also Grade II listed on the Register of Historic Parks and Gardens.
Burton Pynsent House is a historic country-house in the parish of Curry Rivel, Somerset, England. It is a Grade II* listed building. The house was built in stages between 1565 and 1765, when it was bequeathed to William Pitt, 1st Earl of Chatham by Sir William Pynsent, 2nd Baronet, who did not want the house to go to Lord North. Pitt had an additional wing built to a design by Lancelot Brown, and the subsequent owner demolished everything but this wing in 1805.
Eaton is a former civil parish, now in the parishes of Eaton and Eccleston and Poulton and Pulford, in Cheshire West and Chester, England. It contains 56 buildings that are recorded in the National Heritage List for England as designated listed buildings. Two of these are listed at Grade I, the highest grade, four at the middle grade, Grade II*, and the rest at the lowest grade, Grade II. The most important structures in the parish are Eaton Hall and its associated buildings. All the listed buildings in the parish are related to the hall or its park. Many of the buildings were designed by prominent architects chosen by the Grosvenor family, in particular Alfred Waterhouse, John Douglas, and Detmar Blow.

Little Thakeham is an Arts and Crafts style, Grade I listed private house in the parish of Thakeham, near the village of Storrington, in the Horsham district of West Sussex, England. Designed by architect Edwin Lutyens in 1902, the house was one of the first in which Lutyens mixed neoclassical architecture into his previously vernacular style. The exterior of the house is vernacular, but the interior has classical features, particularly in its large hall. The gardens, also designed by Lutyens, are Grade II* listed in the National Register of Historic Parks and Gardens.

Heathcote is a Neoclassical-style villa in Ilkley, West Yorkshire, England. Designed by architect Edwin Lutyens, it was his first comprehensive use of that style, making it the precursor of his later public buildings in Edwardian Baroque style and those of New Delhi. It was completed in 1908.
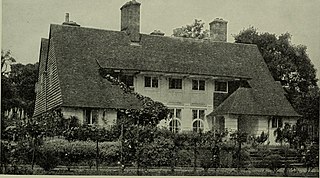
Homewood is an Arts and Crafts style country house in Knebworth, Hertfordshire, England. Designed and built by architect Edwin Lutyens around 1900–3, using a mixture of vernacular and Neo-Georgian architecture, it is a Grade II* listed building. The house was one of Lutyens' first experiments in the addition of classical features to his previously vernacular style, and the introduction of symmetry into his plans. The gardens, also designed by Lutyens, are Grade II listed in the National Register of Historic Parks and Gardens.

Lower Swell War Memorial is a First World War memorial in the centre of the village of Lower Swell in Gloucestershire in south-western England. The memorial, designed by Sir Edwin Lutyens, was unveiled in 1921 and is today a grade II listed building.
Allerton Mauleverer with Hopperton is a civil parish in the former Harrogate district of North Yorkshire, England. It contains 21 listed buildings that are recorded in the National Heritage List for England. Of these, one is listed at Grade I, the highest of the three grades, two are at Grade II*, the middle grade, and the others are at Grade II, the lowest grade. The parish contains the villages of Allerton Mauleverer and Hopperton and the surrounding area. The most important building in the parish is Allerton Park, which is listed, together with associated structures and buildings in the surrounding parkland. The other listed buildings include a church and associated structures, a chapel, cottages and lodges.

