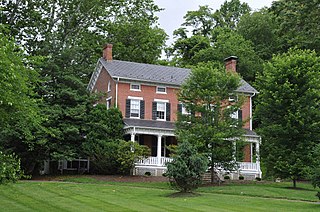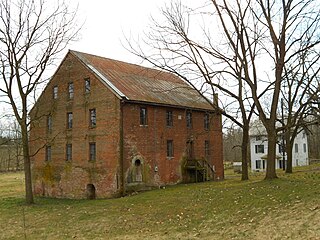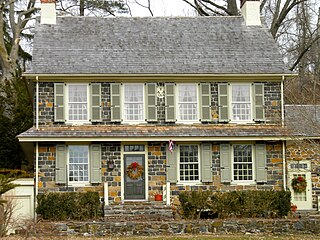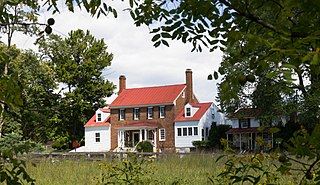
The Smith–Harris House, listed on the National Register of Historic Places as the Thomas Avery House, is a 2+1⁄2-story clapboarded Greek Revival home on Society Road in East Lyme, Connecticut. It is believed that the farmhouse was built in 1845–1846 as a wedding gift for Thomas Avery and Elizabeth Griswold. It remained in the Avery family until 1877, when it was purchased by William H. Smith. By the 1890s, the farm was managed by Smith's younger brother, Herman W. Smith, and nephew, Frank A. Harris. In 1900, the two married Lula and Florence Munger, sisters, and both resided in the house. In 1955, the house was sold to the Town of East Lyme, and the sisters continued to live in the house until requiring a nursing home. The house was saved from demolition by citizens and restored. It opened on July 3, 1976, as a historic house museum, operated and maintained by the Smith–Harris House Commission and the Friends of Smith–Harris House. It is open from June through August and throughout the year by appointment. The Smith–Harris house was added to the National Historic Register of Places on August 22, 1979.

Hidden Valley Farm is a historic home and farm complex located at Baldwin, Harford County, Maryland, United States. It consists of a mid-19th century vernacular Greek Revival brick farmhouse with several auxiliary structures. The house is a three-story, rectangular brick dwelling with a gable roof, with a two-story wing. The house features square-columned one-story porches across the façade and both sides of the wing. Also on the property are a mid-19th century barn, summer kitchen, and smokehouse, and later wood shed and garage.

Scanlon Farm is a late 19th-century loghouse and farm overlooking Three Churches Run east of the unincorporated community of Three Churches, West Virginia. It was listed on the National Register of Historic Places on February 3, 1988.

Donegal Mills Plantation is a historic grist mill complex located at East Donegal Township, Lancaster County, Pennsylvania. The complex consists of the mill, mansion, miller's house, and bake house. The mill was built in 1775, and is a three-story building. The original section of mansion was built before 1790, and is a two-story, stuccoed stone building with a gable roof. The mansion was expanded about 1820, with a frame kitchen wing, and about 1830, with a stone two-story addition. It features a full-length, two-story, porch supported by five brick and stucco columns. The miller's house was originally built about, and is a 3+1⁄2-story, stuccoed stone building with a gable roof. It was expanded to its present size about 1830. The bake house is a two-story, gable roofed frame building. The property was auctioned in May 2010.

The Jacob Hoornbeck Stone House is located at the junction of Boice Mill and Drum Farm roads in Kerhonkson, New York, United States, a hamlet of the Town of Rochester in Ulster County. It was erected in the early 19th century using the Georgian architectural style, incorporating an earlier house as its rear wing.

The Thomas N. Wheeler Farm is located on Indian Lake Road in the town of North East, New York, United States, south of the village of Millerton. It is a frame house built at the beginning of the 19th century in the Federal style.

Concklin-Sneden House is located in Rockleigh, Bergen County, New Jersey, United States. The house was built in 1796 and was added to the National Register of Historic Places on January 10, 1983.

Marquardt Farm is a historic home and farm complex located at Wurtemberg in Dutchess County, New York. The main house was built about 1810 and is a traditional two story, five bay, center hall Federal style dwelling. The rectangular frame structure sits on a partially exposed stone foundation and topped by a gable roof. It has a one-story frame wing. Also on the property are three barns, a carriage house, stone walls, a machine shed, well / wellhouse, and summer kitchen. The barn group includes a large "H" frame Dutch barn and two smaller barns.

The Marie Zimmermann Farm is an historic, American home that is located in the Delaware Water Gap National Recreation Area in Delaware Township, Pike County, Pennsylvania.

The Willow Mill Complex is a complex of historic buildings that is located in Richboro, Northampton Township, Bucks County, Pennsylvania.

The John Bell Farm is an historic American home and farm complex that is located in West Whiteland Township, Chester County, Pennsylvania.

Hayes Homestead, also known as Green Lawn Farm, is a historic home located in Newlin Township, Chester County, Pennsylvania. The original section was built about 1770, with a 1+1⁄2-story stone kitchen wing added about 1799, and two-story frame addition in 1882. The original section is a two-story log structure with full basement and attic. It has a gable roof and mammoth central stone chimney.

Taylor House, also known as the Meadowview Farm and Taylor-Parke House, is an historic, American home that is located in East Bradford Township, Chester County, Pennsylvania.

Hersey-Duncan House is a historic home located near Wilmington, New Castle County, Delaware. It was built about 1800, and is a two-story, five-bay, center passage plan dwelling with a gable roof and two-story, stone, rear kitchen wing. It is in a vernacular Federal style. A stuccoed frame, one-story, gable-roof kitchen was added to the north endwall of the main block about 1950 and a two-story frame wing was added to the south side of the rear kitchen wing in the 1930s. Also on the property is a contributing 19th century, stone smokehouse. The house was built by a prominent Red Clay Creek miller in the early 19th century.
Bunting Place, also known as Mapp Farm and Nickawampus Farm, is a historic home and farm located at Wachapreague, Accomack County, Virginia.

Cleremont Farm is a historic home and farm located near Upperville, Loudoun County, Virginia. The original section of the house was built in two stages between about 1820 and 1835, and added onto subsequently in the 1870s. 1940s. and 1980s. It consists of a stone portion, a log portion, and a stone kitchen wing. It has a five bay, two-story, gable-roofed center section in the Federal style. A one-bay, one-story Colonial Revival-style pedimented entrance portico was built in the early 1940s. Also on the property are the contributing original 1+1⁄2-story, stuccoed stone dwelling (1761); a stone kitchen from the late 19th or early 20th century; a stuccoed frame tenant house built about 1940; a stone carriage mount; and a series of five stone walls.

Woodbourne is a historic home and farm located at Madison, Madison County, Virginia. The house was built between about 1805 and 1814, and is a two-story, gable-roofed brick structure. It has a front porch, a two-story frame wing attached to either gable end, and a one-story rear frame wing. Adjacent to the house is the two-story, old kitchen building. Also on the property are the contributing ruins of the foundation of the old barn.

The Benjamin Thayer House is a historic house at 200 Farm Street in Blackstone, Massachusetts. Built around 1790, it is the best-preserved property associated with the Thayer family, who were prominent landowners and one of the first Pilgrim families. Benjamin Thayer and his descendants lived and farmed here until about 1920, when the property, much reduced in size, was sold out of the family. The house and its surrounding 9 acres (3.6 ha) of surviving farmland was listed on the National Register of Historic Places in 2009.

The Langford and Lydia McMichael Sutherland Farmstead is a farm located at 797 Textile Road in Pittsfield Charter Township, Michigan. It was listed on the National Register of Historic Places in 2006. It is now the Sutherland-Wilson Farm Historic Site.

The Anthony–Corwin Farm is a historic farmhouse located at 244 West Mill Road near Long Valley in Washington Township, Morris County, New Jersey. It was added to the National Register of Historic Places on May 1, 1992, for its significance in architecture. The 11.5-acre (4.7 ha) farm overlooks the valley formed by the South Branch Raritan River. The farmhouse is part of the Stone Houses and Outbuildings in Washington Township Multiple Property Submission (MPS).























