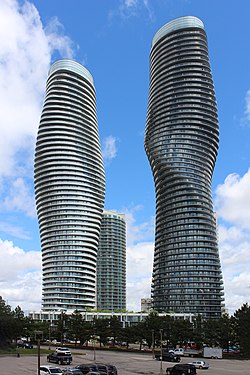| Absolute World | |
|---|---|
 | |
 Interactive map of the Absolute World area | |
| Alternative names | The Marilyn Monroe Towers |
| General information | |
| Type | Residential condominiums |
| Location | 50–60 Absolute Avenue Mississauga, Ontario, Canada |
| Coordinates | 43°35′42″N79°38′02″W / 43.595°N 79.634°W |
| Completed | 2007–2012 |
| Owner | Fernbrook Homes Cityzen Development Group |
| Height | |
| Roof | Tower 1: 179.5 m (589 ft) Tower 2: 161.2 m (529 ft) |
| Technical details | |
| Floor count | Tower 1: 56 floors Tower 2: 50 floors |
| Floor area | Recreation Centre: 2,800 m2 (30,000 sq ft) |
| Lifts/elevators | Tower 1: 6 Tower 2: 6 |
| Design and construction | |
| Architects | Burka Architects MAD Studio |
| Developer | Fernbrook Homes Cityzen Development Group |
| Structural engineer | Sigmund Soudack & Associates |
| Main contractor | Dominus Construction Group |
| Website | |
| www | |
| References | |
| [1] [2] [3] [4] [5] [6] [7] | |
Absolute World is a residential condominium twin tower skyscraper complex in the five-tower Absolute City Centre development in Mississauga, Ontario, Canada. [8] The project was built by Fernbrook Homes and Cityzen Development Group. With the first three towers completed (Absolute City Centre 1 and 2 and Absolute Vision), the last two towers (Absolute World 4 and 5) were topped off at 50 and 56 storeys. The complex's twin towers are nicknamed the " Marilyn Monroe Towers" due to their sinuous shape and design. [9]



