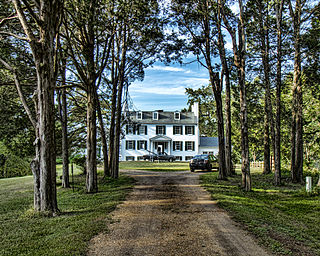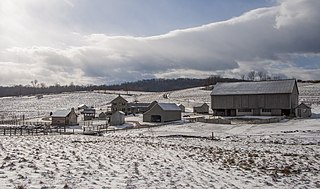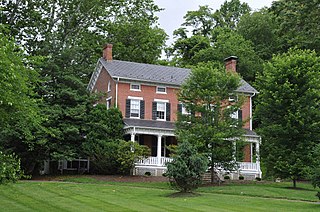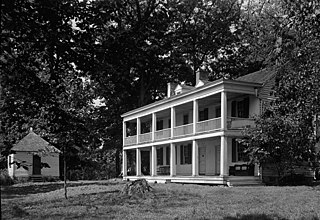Big Bottom Farm is a farm in Allegany County, Maryland, USA on the National Register of Historic Places. The Greek Revival house was built circa 1845, possibly by John Jacob Smouse, and exhibits a level of historically accurate detailing unusual for the area. The property includes a late 19th-century barn and several frame outbuildings.
James Owens Farm is a historic home and farm at Bristol, Anne Arundel County, Maryland. The home was built by successful tobacco farmer James Owens and is a large mid-19th century, two-story brick cross-gable late Greek Revival/Italianate dwelling. Outbuildings are all of frame construction and include an early 19th-century cornhouse, an early 19th-century tobacco barn, a mid-19th-century board-and-batten kitchen, carriage house, and smokehouse, and a late 19th-century chicken house.

Mount Aventine is a farm complex and national historic district located along the Potomac River in Bryans Road, Charles County, Maryland. The complex includes the main house; a second-quarter 19th century Greek Revival-influenced brick house. It was enlarged about 1860 to its present five-bay, center-passage, 2+1⁄2-story appearance. Also on the property are a 19th-century frame smokehouse, the site of another 19th-century house complex, late-19th /early-20th-century agricultural outbuildings, house and dairy barn complex built about 1900, historic roadbeds, a family cemetery, and sites of a 19th-century fishery and an 18th-century house.

Peter of P. Grossnickel Farm is a historic home and farm complex located at Myersville, Maryland, Frederick County. It consists of a mid-19th-century, Greek Revival farmhouse and 13 related buildings and structures. The house is a 2+1⁄2-story stone center-passage house on a limestone foundation, with a 1+1⁄2-story kitchen wing and 18-inch-thick (460 mm) walls. The house was built between 1840 and 1850. Also on the property is an 1881 tenant house with corresponding barn, spring house, and washhouse / privy; an 1884–1897 bank barn; a pre-1830 granary; a 19th-century wood shed; late-19th-century hog pen / chicken house; a pre-1830 beehive oven; a late-19th-century smokehouse; a spring house with a Late Victorian cottage addition; and early-20th-century concrete block milk house; and a log summer kitchen of unknown date. The Grossnickel family was a German American family who were instrumental in the establishment of the Grossnickel Church of the Brethren.

Mount Airy, also known as Grove Farm, is a historic home located at Sharpsburg, Washington County, Maryland, United States. It is a 2+1⁄2-story Flemish bond brick house, built about 1821 with elements of the Federal and Greek Revival styles. Also on the property are a probable 1820s one-story gable-roofed brick structure that has been extensively altered over time, a late-19th-century frame barn with metal roof ventilators, a 2-story frame tenant house built about 1900, and a mid-20th-century cinder block animal shed. It was used as a hospital for Confederate and Union soldiers following the Battle of Antietam. On October 3, 1862, President Abraham Lincoln and General George McClellan visited Mount Airy, an event recorded photographically by Alexander Gardner.

Hidden Valley Farm is a historic home and farm complex located at Baldwin, Harford County, Maryland, United States. It consists of a mid-19th century vernacular Greek Revival brick farmhouse with several auxiliary structures. The house is a three-story, rectangular brick dwelling with a gable roof, with a two-story wing. The house features square-columned one-story porches across the façade and both sides of the wing. Also on the property are a mid-19th century barn, summer kitchen, and smokehouse, and later wood shed and garage.

Mount Adams, also known as The Mount, is a historic home and farm complex located at Bel Air, Harford County, Maryland, United States. The complex consists of a 114-acre (46 ha) working farm, originally part of Broom's Bloom, centered on a large, multi-sectioned, 2+1⁄2-story frame house built in 1817 in the Federal style. The house has an 1850, 2+1⁄2-story cross-gabled addition, connected, but an independent unit from the main house, and slightly taller in the Greek Revival style. The property include a stone bank barn, a stone-and-stucco dairy, a stone-and-stucco privy, all dating from the early 19th century, as well as a family cemetery. Its builder was Captain John Adams Webster.

The Bennett-Kelly Farm is an historic home and farm complex located at Sykesville, Carroll County, Maryland, United States. The complex consists of a stone and frame house, a stone mounting block, a stone smokehouse, a frame bank barn, a frame wagon shed, a frame chicken house, a concrete block dairy or tool shed, and a stone spring house. The original mid-19th century stone section of the house is three bays wide and two stories high. The house features a one-bay Greek Revival pedimented portico with Doric columns. It is an example of a type of family farmstead that characterized rural agricultural Carroll County from the mid 19th century through the early 20th century.

Lexon, also known as the Burris-Brockmeyer Farm, is a historic home located at Centreville, Queen Anne's County, Maryland. It was constructed in the third quarter of the 18th century. It is a two-story brick house with a pitched gable roof, center passage single pile plan. Federal and Greek Revival interior decorative detailing result from changes in the first half of the 19th century.

The Catalpa Farm is a historic home and farm complex located at Princess Anne, Somerset County, Maryland, United States. It is a two-story, five-bay center passage structure built in two principal stages. The older section is a two-story, three-bay side-hall parlor house with service wing erected around 1825–1840. A two-story one-room plan frame addition was attached shortly thereafter. Also on the property are an early 19th-century dairy and smokehouse, a late 19th-century privy, a modern garage, a mid-19th-century corn crib, an early 20th-century gambrel-roofed barn, and an early 19th-century tobacco house.
Dr. William B. Pritchard House is a historic home located at Princess Anne, Somerset County, Maryland. It is a 2+1⁄2-story, five-bay, frame dwelling constructed in several stages between about 1860 and 1906. It features a porch with a distinctive octagonal gazebo. A traditional 19th-century farmhouse, it was reworked extensively around 1904–1906 in the Colonial Revival style by New York physician, Dr. William B. Pritchard as a country retreat.
The Beauchamp House, also known as Washburn House or Long Farm, is a historic home located at Westover, Somerset County, Maryland, United States. It is a 1+1⁄2-story brick-ended hall / parlor frame house standing at the head of the Annemessex River. The main house was built in two stages, beginning with a hall-plan house, built about 1710–1730. During the second half of the 18th century, the structure was enlarged by the addition of two downstairs rooms, which were later consolidated into one.

Cedar Hill, also known as Long Farm, is a historic home located at Westover, Somerset County, Maryland, United States. It is a 2+1⁄2-story T-shaped frame dwelling, on a brick foundation. The main section was erected in 1793, and followed a modified hall / parlor plan. Also on the property are an 1880 bi-level hay-and-horse barn with a long shed addition for dairy stalls, a 19th-century granary, a late-19th-century corn crib, a rusticated concrete block well house, and a rusticated concrete dairy.
Brentwood Farm, also known as Adams Purchase and Smith's Adventure, is a historic home located at Westover, Somerset County, Maryland, United States. It is a two-story three-bay Flemish bond brick house built about 1738. The house was enlarged by a well-designed Shingle-style / Colonial Revival addition in 1916.
Lankford House, also known as Anderson House, is a historic home located at Marion, Somerset County, Maryland. It is a two-story, four-bay, single-pile frame house constructed between 1834 and 1840. It features well executed, Greek Revival trim and woodwork. A single story frame hyphen connects the main house to a frame kitchen built about 1798. Also on the property is the 19th century Lankford family burial plot and frame smokehouse.

Watkins Point Farm, also known as the James L. Horsey Farm and John T. Adams Farm, is a historic home located at Marion Station, Somerset County, Maryland. It is a three-part frame and sawn log dwelling. The one-room plan sawn log house was erected around 1780-90 and is extended to the west by a single-story, mid-19th century hyphen that connects the two-story, transverse-hall plan main block, erected around 1850. The interiors retain large portions of original woodwork. Also on the property is a 20th-century rusticated-block potato house.
Pomfret Plantation is a historic house located at Marion, Somerset County, Maryland, United States. It is a two-story, four room plan gable roofed frame house constructed between 1810 and 1830. A two-story hyphen joins an early 19th-century kitchen wing to the main block. The property also includes a post-Civil War frame tenant house, and a 19th-century Coulbourne family cemetery. The Coulbourne family and their descendants owned the property through nine continuous generations beginning with William Coulbourne in 1663, and ending with the sale of the farm in 1921.
George Maddox Farm, also known as Cottage Hall Farm or Albert Sudler Farm, is a historic farm complex located at Manokin, Somerset County, Maryland. It is an intact complex of 15 agricultural buildings and structures dating from about 1800 through the early 20th century. The complex includes six pre-Civil War structures including a frame granary, two dairies, a log smokehouse, another (ruined) log outbuilding, and a frame kitchen/quarter. Seven post-war structures include a barn, two garages, tenant house, privy, well house, and chicken house. The main house is a 2+1⁄2-story irregular-plan Queen Anne house, roughly cruciform in plan. An early-19th-century single-story kitchen extends from the back of the house.
The Schoolridge Farm, also known as School House Ridge, is a historic home located at Upper Fairmount, Somerset County, Maryland, United States. It is a two-story two-bay side-hall / double pile Flemish bond brick house with a steeply pitched wood shingle roof, built about 1780. Attached to the house is a one-story frame kitchen wing and 1+1⁄2-story, three-bay frame addition. Also on the property is a 19th-century frame smokehouse, modern utility building and a screened-in gazebo.

St. Peter's Methodist Episcopal Church is a historic Methodist Episcopal church located at Hopewell, Somerset County, Maryland. It is a large single-story gable-front Gothic Revival frame church with four-story bell tower. It was built in 1850 and extensively reworked in 1901. Also on the property is a cemetery with 19th and 20th century markers.














