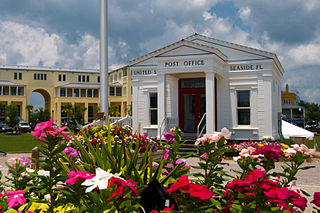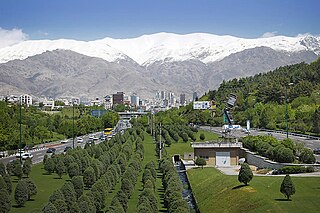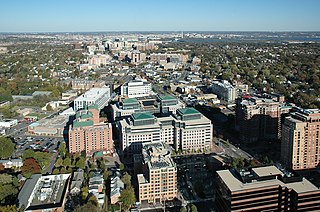Related Research Articles

Smart growth is an urban planning and transportation theory that concentrates growth in compact walkable urban centers to avoid sprawl. It also advocates compact, transit-oriented, walkable, bicycle-friendly land use, including neighborhood schools, complete streets, and mixed-use development with a range of housing choices. The term "smart growth" is particularly used in North America. In Europe and particularly the UK, the terms "compact city", "urban densification" or "urban intensification" have often been used to describe similar concepts, which have influenced government planning policies in the UK, the Netherlands and several other European countries.

Zoning is a method of urban planning in which a municipality or other tier of government divides land into areas called zones, each of which has a set of regulations for new development that differs from other zones. Zones may be defined for a single use, they may combine several compatible activities by use, or in the case of form-based zoning, the differing regulations may govern the density, size and shape of allowed buildings whatever their use. The planning rules for each zone, determine whether planning permission for a given development may be granted. Zoning may specify a variety of outright and conditional uses of land. It may indicate the size and dimensions of lots that land may be subdivided into, or the form and scale of buildings. These guidelines are set in order to guide urban growth and development.

New Urbanism is an urban design movement which promotes environmentally friendly habits by creating walkable neighbourhoods containing a wide range of housing and job types. It arose in the United States in the early 1980s, and has gradually influenced many aspects of real estate development, urban planning, and municipal land-use strategies. New urbanism attempts to address the ills associated with urban sprawl and post-Second World War suburban development.

A green belt is a policy and land-use zone designation used in land-use planning to retain areas of largely undeveloped, wild, or agricultural land surrounding or neighboring urban areas. Similar concepts are greenways or green wedges, which have a linear character and may run through an urban area instead of around it. In essence, a green belt is an invisible line designating a border around a certain area, preventing development of the area and allowing wildlife to return and be established.

In urban planning, transit-oriented development (TOD) is a type of urban development that maximizes the amount of residential, business and leisure space within walking distance of public transport. It promotes a symbiotic relationship between dense, compact urban form and public transport use. In doing so, TOD aims to increase public transport ridership by reducing the use of private cars and by promoting sustainable urban growth.
The urban-to-ruraltransect is an urban planning model created by the New Urbanist Andrés Duany. The transect defines a series of zones that transition from sparse rural farmhouses to the dense urban core. Each zone is fractal in that it contains a similar transition from the edge to the center of the neighborhood. The transect is an important part of the New Urbanism and smart growth movements. Duany's firm DPZ has embodied the transect philosophy into their SmartCode generic planning code for municipal ordinances.
The term "sustainable communities" has various definitions, but in essence refers to communities planned, built, or modified to promote sustainable living. Sustainable communities tend to focus on environmental and economic sustainability, urban infrastructure, social equity, and municipal government. The term is sometimes used synonymously with "green cities," "eco-communities," "livable cities" and "sustainable cities."

Mixed-use is a style of urban development, urban planning and/or a zoning type that blends residential, commercial, cultural, institutional, or entertainment uses into one space, where those functions are to some degree physically and functionally integrated, and that provides pedestrian connections. Mixed-use development may be applied to a single building, a block or neighborhood, or in zoning policy across an entire city or other political unit. These projects may be completed by a private developer, (quasi-) governmental agency, or a combination thereof. A mixed-use development may be a new construction, reuse of an existing building or brownfield site, or a combination.
Principles of intelligent urbanism (PIU) is a theory of urban planning composed of a set of ten axioms intended to guide the formulation of city plans and urban designs. They are intended to reconcile and integrate diverse urban planning and management concerns. These axioms include environmental sustainability, heritage conservation, appropriate technology, infrastructure-efficiency, placemaking, social access, transit-oriented development, regional integration, human scale, and institutional integrity. The term was coined by Prof. Christopher Charles Benninger.

A transit village is a pedestrian-friendly mixed-use district or neighborhood oriented around the station of a high-quality transit system, such as rail or B.R.T. Often a civic square of public space abuts the train station, functioning as the hub or centerpiece of the surrounding community and encouraging social interaction. While mainly residential in nature, many transit villages offer convenience retail and services to residents heading to and from train stations.
Greenbelt Alliance is a non-profit land conservation and urban planning organization that has worked in California's nine-county San Francisco Bay Area since 1958.
The Local Government Commission (LGC) is a non-profit organization in Sacramento, California dedicated to local environmental sustainability, economic prosperity and social equity. LCG has worked for over 35 years to support local policymakers on topics involving climate change, energy, water and community design. The LGC approach includes connecting leaders, advancing policies and implementing solutions. They do this through the creation of programs to connect local leaders and work on policy advancement by providing technical assistance and advice to local jurisdictions. Some of the specific services provided by the LGC including forums, workshops, training programs, presentations, design charrettes, and community image surveys. The LCG is led by a board of fifteen elected California city and county elected officials and the total membership of the nonprofit encompasses over seven hundred local leaders from around the California and the greater U.S.
Activity centre is a term used in urban planning and design for a mixed-use urban area where there is a concentration of commercial and other land uses. For example, the central business districts of cities (CBD) are also known as “Central Activities Districts” (CAD) (also known as Downtown in North America or "Central Activities Zone" in the United Kingdom in recognition of the fact that commercial functions are not the only things that occur there. The term activity centre can also be used to designate an area for mixed-use development, whatever its current land use happens to be.

Walkability is a measure of how friendly an area is to walking. Walkability has health, environmental, and economic benefits. Factors influencing walkability include the presence or absence and quality of footpaths, sidewalks or other pedestrian rights-of-way, traffic and road conditions, land use patterns, building accessibility, and safety, among others. Walkability is an important concept in sustainable urban design. Project Drawdown describes making cities walkable as an important solution in the toolkit for adapting cities to climate change: it reduces carbon emissions, and improves quality of life.

ROMA Design Group is an interdisciplinary firm of architects, landscape architects, and urban planners based in San Francisco, California, USA. It was founded in 1968 by American architect George T. Rockrise.
Building for Life, Building for Life 12, Adeliladu am Oes 12 Cymru and Building for a Healthy Life are design tools for improving the quality of new homes and neighbourhoods used across England and Wales. The current version in use in England is Building for a Healthy Life .

Sustainable urbanism is both the study of cities and the practices to build them (urbanism), that focuses on promoting their long term viability by reducing consumption, waste and harmful impacts on people and place while enhancing the overall well-being of both people and place. Well-being includes the physical, ecological, economic, social, health and equity factors, among others, that comprise cities and their populations. In the context of contemporary urbanism, the term cities refers to several scales of human settlements from towns to cities, metropolises and mega-city regions that includes their peripheries / suburbs / exurbs. Sustainability is a key component to professional practice in urban planning and urban design along with its related disciplines landscape architecture, architecture, and civil and environmental engineering. Green urbanism and ecological urbanism are other common terms that are similar to sustainable urbanism, however they can be construed as focusing more on the natural environment and ecosystems and less on economic and social aspects. Also related to sustainable urbanism are the practices of land development called Sustainable development, which is the process of physically constructing sustainable buildings, as well as the practices of urban planning called smart growth or growth management, which denote the processes of planning, designing, and building urban settlements that are more sustainable than if they were not planned according to sustainability criteria and principles.
The Growth Plan for the Greater Golden Horseshoe, 2006 is a regional growth management policy for the Greater Golden Horseshoe (GGH) area of southern Ontario, Canada. Introduced under the Places to Grow Act in 2005, the Plan was approved by the Lieutenant Governor in Council and enacted on June 16, 2006. Administered by the Ontario Ministry of Infrastructure (MOI), the plan identifies density and intensification targets, urban growth centres, strategic employment areas, and settlement area restrictions designed to mitigate negative environmental, economic and human health impacts associated with sprawling, uncoordinated growth in the region.
Moule & Polyzoides, Architects and Urbanists is an architecture and urban planning firm based out of Pasadena, CA founded in 1990 by partners Elizabeth Moule & Stefanos Polyzoides.
Complete communities is an urban and rural planning concept that aims to meet the basic needs of all residents in a community, regardless of income, culture, or political ideologies through integrated land use planning, transportation planning, and community design. While the concept is used by many communities as part of their community plan, each plan interprets what complete community means in their own way. The idea of the complete community has roots in early planning theory, beginning with The Garden City Movement, and is a component of contemporary planning methods including Smart Growth.
References
- ↑ Al-Hindi, Karen Falconer (2001-04-01). "The New Urbanism: Where and for Whom? Investigation of an Emergent Paradigm". Urban Geography. 22 (3): 202–219. doi:10.2747/0272-3638.22.3.202. ISSN 0272-3638.
- ↑ "Ahwahnee Principles for Resource-Efficient Communities – Local Government Commission". Local Government Commission. Retrieved 2017-05-09.
- ↑ Tyler, NormaN; Ward, Robert M. (2011). Planning and Community Development: A Guide for the 21st Century. New York, NY: W.W. Norton & Company. p. 125. ISBN 978-0-393-73292-4.