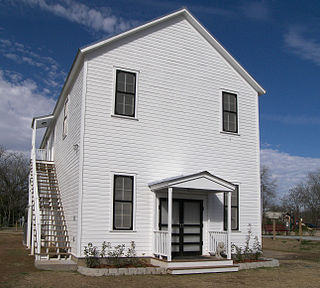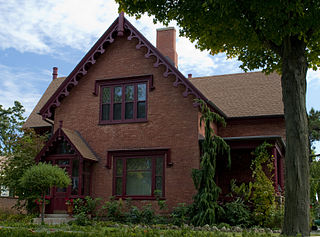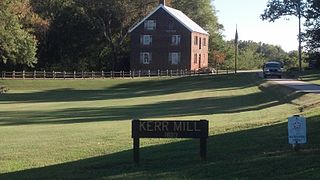
The Dyckman House, now the Dyckman Farmhouse Museum, is the oldest remaining farmhouse on Manhattan island, a vestige of New York City's rural past. The Dutch Colonial-style farmhouse was built by William Dyckman, c.1785, and was originally part of over 250 acres (100 ha) of farmland owned by the family. It is now located in a small park at the corner of Broadway and 204th Street in Inwood, Manhattan.

The Andrew John Volstead House is the historic house in Granite Falls, Minnesota, of ten-term United States Congressman Andrew Volstead (1860–1947). It is now managed as a museum and the organizational headquarters of the Granite Falls Historical Society. Volstead became nationally synonymous with Prohibition in 1919 when, as chairman of the House Judiciary Committee, he was obliged to author the Volstead Act, enabling enforcement of the recently ratified Eighteenth Amendment. Volstead was a moderate progressive who coauthored the Capper–Volstead Act in 1922, which legalized agricultural cooperatives.

The Kerr Community Center, originally called Kerr Hall, is a community center located in Bastrop, Texas, United States. The hall was a gathering spot for the African-American community of Bastrop during the time of racial segregation in the United States. The structure was listed in the National Register of Historic Places on December 22, 1978.
The S. P. Kerr Building is a historic building on the northwest corner of North Main Street and West Broadway in Winchester, Kentucky. The building is listed in the National Register of Historic Places as a contributing property in the Winchester Downtown Commercial District. Built in 1889, it is a three-story brick building with stone sills and lintels and a rounded corner entrance flanked by rough-hewn stone columns. The building contains about 32,000 square feet (3,000 m2) of space.

Obadiah Smith House is a historic home located at Kings Park in Suffolk County, New York. It was built about 1708 and is a two-story, heavy timber frame, five-bay center entrance dwelling, with a side gable roof and interior end chimneys. It is operated as a house museum by the Smithtown Historical Society.
The Thomas Shelby House, also known as Kerr House, is a historic home located near Lexington, Lafayette County, Missouri. It was built circa 1855, and is a two-story, Greek Revival style brick I-house. It has a two-story rear ell with two-story porch. The front facade features an entry portico with tapering octagonal posts and scrollwork balustrade.

Woman's Club of White Plains, originally known as the Thomas H. Kerr residence, is a historic clubhouse located at White Plains, Westchester County, New York. It was built in 1910 as a residence and enlarged in 1932, after being acquired as a clubhouse for the Contemporary Club. McKim, Mead and (Sanford) White were the architects of this property, which originally had 41 acres, including a small farm and extensive orchards. It is a two-story, stuccoed, poured concrete building in the Italian Renaissance Revival style. It features a broad hipped roof, deep overhanging eaves, and prominent brick chimneys. It has large glass-enclosed porches at each end of the house.

This is a list of the National Register of Historic Places listings in Kerr County, Texas.

Ker Place, sometimes spelled Kerr Place, is a historic home located at Onancock, Accomack County, Virginia. It was built in 1799, and is a two-story, five-bay rectangular Federal-style dwelling with a central projecting pedimented pavilion on both the front and rear elevations. It has a cross-gable roof and a two-story wing which originally was a 1+1⁄2-story kitchen connected to the house by a hyphen. In 1960, the house and two acres of land were acquired by, and made the headquarters of the Eastern Shore of Virginia Historical Society, which operates it as an early 19th-century historic house museum.

The Chauncey Hall House, also known as Knight House, is located in Racine, Wisconsin, United States. It was added to the National Register of Historic Places in 1976.
Kerr-Patton House, also known as the S. W. Patton House, is a historic home located near Thompson, Alamance County, North Carolina. It was built about 1820, and is a two-story, frame hall-and-parlor plan, Federal style farmhouse. A rear wing was added in the late-19th century. Also on the property are the contributing small salt house, outhouse, and the roadbed of the Great (Indian) Trading Path.

Gen. William H. Kerr House is a historic home located on Deal Road, near Enochville, Rowan County, North Carolina.

Kerr Mill is a historic grist mill building located near Mill Bridge, Steele Township, Rowan County, North Carolina. It was constructed in 1823 by Joseph Kerr, a large plantation owner. The mill is a brick building with two-stories and three bay by two bay. It rests on a stone foundation and has a gable roof. The mill was operated commercially until the 1940s and has since been refurbished as part of Sloan Park run by Rowan County. The mill and surrounding property are operated by Rowan County as Sloan Park.
James Kerr House is a historic plantation house located near Kerr, Sampson County, North Carolina. The house was built in 1844, and is a 2+1⁄2-story, five bay by two bay, Greek Revival style frame dwelling. It has a gable roof, 2+1⁄2-story rear ell, brick pier foundation, and a pillared double-tier porch central porch. The interior is center-hall in plan. The house is attributed to builder Isaac B. Kelly, who also built the Dr. John B. Seavey House. Also on the property are the contributing original detached kitchen and frame smokehouse.

Sledge-Hayley House is a historic home located at Warrenton, Warren County, North Carolina. It was built between 1852 and 1855, and is a two-story, three bay, Greek Revival style rectangular frame dwelling. It has a hipped roof with deep overhang and sits on a brick basement. The front facade has a one-bay entrance porch supported by two unfluted Doric order columns.

The Kerr-Booth House is a historic house at 611 West Center Avenue in Searcy, Arkansas. It is a two-story wood-frame structure, finished in wooden clapboards and decorative cut shingles. Its roof line is asymmetrical, with projecting gables and a recessed front porch supported by rusticated stone posts. The house was built in 1890 as a Queen Anne Victorian, and was later altered to add Craftsman elements; it is an locally distinctive blend of these styles.

The Tessa Youngblood House is a historic building located in Mason City, Iowa, United States. Completed in 1922, the house is attributed to local contractor John Taylor. The two-story structure features a stuccoed exterior above a brick base, and a heavy roof design with a deep fascia. The attached garage in the back was converted into a room in 1958, and at the same time the second story room above it was added. A detached garage was built the same year. The house was listed on the National Register of Historic Places in 1980. In 2015 the house and the garage were included as contributing properties in the Forest Park Historic District.

The Andrew–Ryan House is a historic house located in Dubuque, Iowa, United States. This is considered the best example of the Second Empire style in the city, and one of finest in the state of Iowa. The two-story brick structure was designed by Dubuque architect Fridolin J. Herr Sr. It was originally built 13 feet (4.0 m) to the north, but was moved to its present location between 1885 and 1890. The porches on the south side may have been added at that time. The house is from the high Second Empire style and features a mansard roof, arched windows, dominant chimneys, a prominent belvedere, and classical moldings on the pilasters, belt courses, and stone work.

Joseph Everett Chandler was an American architect. He is considered a major proponent of the Colonial Revival architecture.
The Cleveland-Rogers House, located in what is now Lexington, Kentucky at 8151 Richmond Rd., was listed on the National Register of Historic Places in 1980. Also known as Riverside Farm, the listing included two contributing buildings and a contributing structure.



















