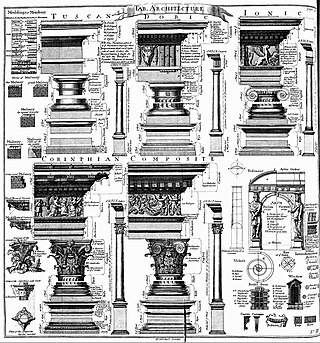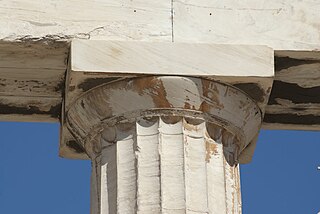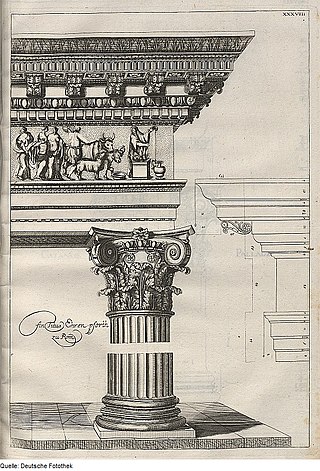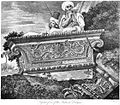
A column or pillar in architecture and structural engineering is a structural element that transmits, through compression, the weight of the structure above to other structural elements below. In other words, a column is a compression member. The term column applies especially to a large round support with a capital and a base or pedestal, which is made of stone, or appearing to be so. A small wooden or metal support is typically called a post. Supports with a rectangular or other non-round section are usually called piers.

An order in architecture is a certain assemblage of parts subject to uniform established proportions, regulated by the office that each part has to perform. Coming down to the present from Ancient Greek and Ancient Roman civilization, the architectural orders are the styles of classical architecture, each distinguished by its proportions and characteristic profiles and details, and most readily recognizable by the type of column employed. The three orders of architecture—the Doric, Ionic, and Corinthian—originated in Greece. To these the Romans added, in practice if not in name, the Tuscan, which they made simpler than Doric, and the Composite, which was more ornamental than the Corinthian. The architectural order of a classical building is akin to the mode or key of classical music; the grammar or rhetoric of a written composition. It is established by certain modules like the intervals of music, and it raises certain expectations in an audience attuned to its language.

The Corinthian order is the last developed and most ornate of the three principal classical orders of Ancient Greek architecture and Roman architecture. The other two are the Doric order which was the earliest, followed by the Ionic order. In Ancient Greek architecture, the Corinthian order follows the Ionic in almost all respects other than the capitals of the columns, though this changed in Roman architecture.

Ancient Greek architecture came from the Greek-speaking people whose culture flourished on the Greek mainland, the Peloponnese, the Aegean Islands, and in colonies in Anatolia and Italy for a period from about 900 BC until the 1st century AD, with the earliest remaining architectural works dating from around 600 BC.

The Doric order was one of the three orders of ancient Greek and later Roman architecture; the other two canonical orders were the Ionic and the Corinthian. The Doric is most easily recognized by the simple circular capitals at the top of columns. Originating in the western Doric region of Greece, it is the earliest and, in its essence, the simplest of the orders, though still with complex details in the entablature above.

The Ionic order is one of the three canonic orders of classical architecture, the other two being the Doric and the Corinthian. There are two lesser orders: the Tuscan, and the rich variant of Corinthian called the composite order. Of the three classical canonic orders, the Corinthian order has the narrowest columns, followed by the Ionic order, with the Doric order having the widest columns.

In classical architecture, a pilaster is an architectural element used to give the appearance of a supporting column and to articulate an extent of wall, with only an ornamental function. It consists of a flat surface raised from the main wall surface, usually treated as though it were a column, with a capital at the top, plinth (base) at the bottom, and the various other column elements. In contrast to a pilaster, an engaged column or buttress can support the structure of a wall and roof above.

In classical architecture, the frieze is the wide central section of an entablature and may be plain in the Ionic or Doric order, or decorated with bas-reliefs. Paterae are also usually used to decorate friezes. Even when neither columns nor pilasters are expressed, on an astylar wall it lies upon the architrave and is capped by the moldings of the cornice. A frieze can be found on many Greek and Roman buildings, the Parthenon Frieze being the most famous, and perhaps the most elaborate.

In architecture the capital or chapiter forms the topmost member of a column. It mediates between the column and the load thrusting down upon it, broadening the area of the column's supporting surface. The capital, projecting on each side as it rises to support the abacus, joins the usually square abacus and the usually circular shaft of the column. The capital may be convex, as in the Doric order; concave, as in the inverted bell of the Corinthian order; or scrolling out, as in the Ionic order. These form the three principal types on which all capitals in the classical tradition are based. The Composite order established in the 16th century on a hint from the Arch of Titus, adds Ionic volutes to Corinthian acanthus leaves.

An entablature is the superstructure of moldings and bands which lies horizontally above columns, resting on their capitals. Entablatures are major elements of classical architecture, and are commonly divided into the architrave, the frieze, and the cornice. The Greek and Roman temples are believed to be based on wooden structures, the design transition from wooden to stone structures being called petrification.

Greek temples were structures built to house deity statues within Greek sanctuaries in ancient Greek religion. The temple interiors did not serve as meeting places, since the sacrifices and rituals dedicated to the respective ouranic deity took place outside them, within the wider precinct of the sanctuary, which might be large. Temples were frequently used to store votive offerings. They are the most important and most widespread surviving building type in Greek architecture. In the Hellenistic kingdoms of Southwest Asia and of North Africa, buildings erected to fulfill the functions of a temple often continued to follow the local traditions. Even where a Greek influence is visible, such structures are not normally considered as Greek temples. This applies, for example, to the Graeco-Parthian and Bactrian temples, or to the Ptolemaic examples, which follow Egyptian tradition. Most Greek temples were oriented astronomically.

The palmette is a motif in decorative art which, in its most characteristic expression, resembles the fan-shaped leaves of a palm tree. It has a far-reaching history, originating in ancient Egypt with a subsequent development through the art of most of Eurasia, often in forms that bear relatively little resemblance to the original. In ancient Greek and Roman uses it is also known as the anthemion. It is found in most artistic media, but especially as an architectural ornament, whether carved or painted, and painted on ceramics. It is very often a component of the design of a frieze or border. The complex evolution of the palmette was first traced by Alois Riegl in his Stilfragen of 1893. The half-palmette, bisected vertically, is also a very common motif, found in many mutated and vestigial forms, and especially important in the development of plant-based scroll ornament.

An anta, or sometimes parastas, is a term in classical architecture describing the posts or pillars on either side of a doorway or entrance of a Greek temple – the slightly projecting piers which terminate the side walls. Antae are formed either by thickening the walls or by attaching a separate strip and can serve to reinforce brick walls, as in the Heraeum of Olympia.

The Composite order is a mixed order, combining the volutes of the Ionic order capital with the acanthus leaves of the Corinthian order. In many versions the composite order volutes are larger, however, and there is generally some ornament placed centrally between the volutes. The column of the composite order is typically ten diameters high, though as with all the orders these details may be adjusted by the architect for particular buildings. The Composite order is essentially treated as Corinthian except for the capital, with no consistent differences to that above or below the capital.

Fluting in architecture and the decorative arts consists of shallow grooves running along a surface. The term typically refers to the curved grooves (flutes) running vertically on a column shaft or a pilaster, but is not restricted to those two applications. If the hollowing out of material meets in a point, the point is called an arris. If the raised ridge between two flutes appears flat, the ridge is a fillet.

The Pataliputra capital is a monumental rectangular capital with volutes and Classical Greek designs, that was discovered in the palace ruins of the ancient Mauryan Empire capital city of Pataliputra. It is dated to the 3rd century BCE.

Jandial near the city of Taxila in Pakistan is the site of an ancient temple well known for its Ionic columns. The temple is located 630 meters north of the northern gate of Sirkap. The Temple was excavated in 1912–1913 by the Archaeological Survey of India under John Marshall. It has been called the most Hellenic structure yet found on Pakistani soil.

The flame palmette is a motif in decorative art which, in its most characteristic expression, resembles the fan-shaped leaves of a palm tree. Flame palmettes are different from regular palmettes in that, traditionally palmettes tended to have sharply splaying leaves. From the 4th century BCE however, the end of the leaves tend to turn in, forming what is called the "flame palmette" design.

The Sarnath capital is a pillar capital, sometimes also described as a "stone bracket", discovered in the archaeological excavations at the ancient Buddhist site of Sarnath in 1905. The pillar displays Ionic volutes and palmettes. It used to be dated to the 3rd century BCE, during the Mauryan Empire period, but is now dated to the 1st century BCE, during the Sunga Empire period.




























