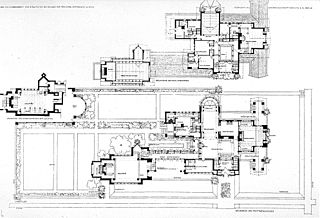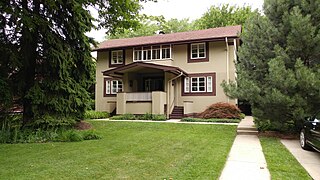Related Research Articles

Frank Lloyd Wright Sr. was an American architect, designer, writer, and educator. He designed more than 1,000 structures over a creative period of 70 years. Wright played a key role in the architectural movements of the twentieth century, influencing architects worldwide through his works and mentoring hundreds of apprentices in his Taliesin Fellowship. Wright believed in designing in harmony with humanity and the environment, a philosophy he called organic architecture. This philosophy was exemplified in Fallingwater (1935), which has been called "the best all-time work of American architecture".

The International Style or internationalism is a major architectural style that developed in the 1920s and 1930s and was closely related to modernism and modernist architecture. It was first defined by Museum of Modern Art (MoMA) curators Henry-Russell Hitchcock and Philip Johnson in 1932, based on works of architecture from the 1920s. The terms rationalist architecture and modern movement are often used interchangeably with International Style, although the former is mostly used in the English-speaking world to specifically refer to the Italian rationalism, or even the International Style that developed in Europe as a whole.
Euine Fay Jones was an American architect and designer. An apprentice of Frank Lloyd Wright during his professional career, Jones is the only one of Wright's disciples to have received the AIA Gold Medal (1990), the highest honor awarded by the American Institute of Architects. He also achieved international prominence as an architectural educator during his 35 years of teaching at the University of Arkansas School of Architecture.

The Price Tower is a nineteen-story, 221-foot-high tower at 510 South Dewey Avenue in Bartlesville, Oklahoma. It was built in 1956 to a design by Frank Lloyd Wright. It is the only realized skyscraper by Wright, and is one of only two vertically oriented Wright structures extant; the other is the S.C. Johnson Wax Research Tower in Racine, Wisconsin.

Marion Mahony Griffin was an American architect and artist. She was one of the first licensed female architects in the world, and is considered an original member of the Prairie School. Her work in the United States developed and expanded the American Prairie School, and her work in India and Australia reflected Prairie School ideals of indigenous landscape and materials in the newly formed democracies. The scholar Debora Wood stated that Griffin "did the drawings people think of when they think of Frank Lloyd Wright ." According to architecture critic, Reyner Banham, Griffin was "America’s first woman architect who needed no apology in a world of men."

Werner Seligmann was an architect, urban designer and educator.

The Wasmuth Portfolio (1910) is a two-volume folio of 100 lithographs of the work of the American architect Frank Lloyd Wright (1867–1959).

Balthazar Korab was a Hungarian-American photographer based in Detroit, Michigan, specializing in architectural, art and landscape photography.

The Currier Museum of Art is an art museum in Manchester, New Hampshire, in the United States. It features European and American paintings, decorative arts, photographs and sculpture. The permanent collection includes works by Picasso, Matisse, Monet, O'Keeffe, Calder, Scheier and Goldsmith, John Singer Sargent, Frank Lloyd Wright, and Andrew Wyeth. Public programs include tours, live classical music and "Family Days" which include activities for all ages.
Richard W. Bock was a German-born American sculptor known for his collaborations with the American architect Frank Lloyd Wright. He was particularly known for his sculptural decorations for architecture and military memorials, along with the work he conducted alongside Wright.
Harwell Hamilton Harris, was a modernist American architect, noted for his work in Southern California that assimilated European and American influences. He lived and worked in North Carolina from 1962 until his death in 1990.

Maya Revival is a modern architectural style popular in the Americas during the 1920s and 1930s that drew inspiration from the architecture and iconography of pre-Columbian Mesoamerican cultures.
Ezra Stoller was an American architectural photographer.
Henry-Russell Hitchcock was an American architectural historian, and for many years a professor at Smith College and New York University. His writings helped to define the characteristics of modernist architecture.
H. Allen Brooks was an architectural historian and longtime professor at the University of Toronto. Brooks wrote on Frank Lloyd Wright and the Prairie School and on the early years of Le Corbusier.
The architecture of the U.S. state of Texas comes from a wide variety of sources. Many of the state's buildings reflect Texas' Spanish and Mexican roots; in addition, there is considerable influence from mostly the American South as well as the Southwest. Rapid economic growth since the mid twentieth century has led to a wide variety of contemporary architectural buildings.

The A. D. German Warehouse is a Frank Lloyd Wright designed Mayan Revival warehouse that was constructed in Richland Center, Wisconsin in 1921. Wright was born in Richland Center in 1867. The building is on the National Register of Historic Places.
George Joseph Ranalli is an American modernist architect, scholar, curator, and fellow of the American Institute of Architects. He is based in New York City.

The Walter Gerts House in River Forest, Illinois, the United States, was originally designed in 1905 by Charles E. White, who studied with Frank Lloyd Wright at his Oak Park studio. White went on to pursue a successful career as both an architect and writer about related matters, and designed several important buildings in Oak Park including the massive Art Deco post office in 1933. The house shows influences both from White's East Coast beginnings in its colonial symmetry and his training with Wright in the Prairie School of architecture.
Arthur Justin Drexler was an American museum curator and director of the Museum of Modern Art (MoMA) for 35 years.
References
- 1 2 "Who's Who in America 2012". Marquis Biographies on Line (66th ed.). 2011.
- 1 2 3 4 "Anthony Alofsin". soa.utexas.edu. Retrieved November 14, 2020.
- ↑ "Architect Anthony Alofsin Donates His Archives to University of Texas Libraries". Architect Magazine. April 11, 2017. Retrieved September 4, 2017.
- ↑ “Review: Frank Lloyd Wright and New York and Frank Lloyd Wright and San Francisco” web |url=https://online.ucpress.edu/jsah/article/81/2/243/185502/Review-Wright-and-New-York-The-Making-of-America-s_c June-2022 | website=https://www.sah.org//publications-and-research/jsah-online. Retrieved July 13, 2022
- ↑ "Two Receive Vasari Awards in 2007: Anthony Alofsin and Randall C. Griffin". Archived from the original on December 11, 2012. Retrieved September 9, 2012.
- 1 2 ""Frank Lloyd Wright scholar wins Wright Spirit Award" Oct. 3, 2006 News release, University of Texas". Utexas.edu. July 24, 2012. Archived from the original on November 10, 2012. Retrieved September 9, 2012.
- ↑ "The American Institute of Architects - Awards Program, Awards". Aia.org. December 13, 2011. Retrieved September 9, 2012.
- ↑ "Previous Winners of the Vasari Award - Dallas Museum of Art". Dm-art.org. Archived from the original on April 14, 2013. Retrieved September 9, 2012.
- ↑ Gary Stevens, "Rating the Architecture Academics, Professors, and Dons in Research: 2010-13 Final Report." Key Centre for Architectural Sociology,2012. http://www.archsoc.com. See also http://www.archsoc.com/kcas/researchschool.html Retrieved 2012-11-19
- ↑ "2017 Texas Fellows, Texas Society of Architects/AIA". texasarchitects.org. Archived from the original on February 26, 2017.