Gallery
- Kuwait city skyline
- Al-Hashemi-II Marine Museum in Kuwait City
Kuwaiti architecture is a style of architecture unique to Kuwait, a country founded in the early 18th century. Before the discovery of oil, Kuwait has an economy reliant on maritime trade, shipbuilding, caravan trade and the pearl industry. The economy improved by the discovery of oil, enabling more economic growth.
Kuwait City was surrounded by a wall with five gates in the 18th century, but it was demolished when the new masterplan was implemented in 1952. Apart from the city wall, Kuwait was protected by two forts: one in the city, and the other one at Jahra known as the "Red Fort".
Kuwait's traditional building materials were stone collected from the sea or rubble stone covered with thick mud plaster, mud brick and sometimes Cora stone. Wood was rare, though mangrove poles imported from East Africa were used for roofs, as were some other few select woods from India. Early Kuwaiti architecture was relatively simple and intuitive, with a focus on maintaining the privacy of the house. Houses had simple and basic exterior designs, and most artistic touches were found on main doors and windows. These houses having to accommodate the communal and tight-knit nature of Kuwaiti society were divided into separate quarters accommodating different members of one family, usually the male children of the owner of the house and their wives. It is common to find central courts, as is the case in other Arab countries, that served as a gathering place for the families. Some families, often those that were more affluent, would have multiple courtyards and their houses would also be larger.
Later, during the 18th century, a typical Kuwait merchant house was built in the Ottoman style that reached the city from Basra. Ottoman features included projecting wooden balconies enclosed with wooden screens or mashrabiya and covered wooden doorways which sometimes included European motifs. The extreme heat of the city made wind catchers and ventilation a necessity for most houses. Thus, some houses installed wind catchers. [1] Lewis Pelly, a Political Resident, described Kuwait in the 1860s as:
A clean, active town, with a broad and open main bazaar, and numerous solid stone dwelling houses stretching along this strand and containing some 20,000 inhabitants, attracting Arab and Persian merchants from all quarters by the equity of its rule and by the freedom of its trade. [2]
Within the city, there were a number of mosques, most of which have been rebuilt several times. The oldest mosques in Kuwait are the Alkhamis Mosque, built between 1772 and 1773, and the Abd AlRazzag Mosque built in 1797. Before the 9th century, minarets were rare, consisting of small square towers covered with small roof canopies.
In 1952, the British planning firm of Minorprio, Spenceley and MacFarlane were hired to design the first master plan of Kuwait. The plan was based loosely on Ebenezer Howard's Garden City and the firms experience with New Towns.
Modern architecture in Kuwait is mostly in the International style, although there are several buildings that demonstrate a relationship with Middle Eastern themes. One of the most well known examples of Kuwaiti modern architecture is the water towers, consisting of tall pointed conical spires above a spherical water tank. Kuwait Towers is also considered[ by whom? ] Kuwait's most prominent architectural achievement. Kuwait Towers were completed in 1978 and designed by VBB, Sune and Joe Lindström, Stig Egnell, and Björn & Björn Design (Malene Björn). Together, the Kuwait Towers and the water towers serve as a connected water infrastructure. The project was nominated for The Aga Khan Award for Architecture 1978-1980 Cycle. [3] The National Assembly of Kuwait is also a landmark building, designed by the Danish architect Jørn Utzon and completed in 1972.

The Topkapı Palace, or the Seraglio, is a large museum and library in the east of the Fatih district of Istanbul in Turkey. From the 1460s to the completion of Dolmabahçe Palace in 1856, it served as the administrative center of the Ottoman Empire, and was the main residence of its sultans.

Islamic architecture comprises the architectural styles of buildings associated with Islam. It encompasses both secular and religious styles from the early history of Islam to the present day. The Islamic world encompasses a wide geographic area historically ranging from western Africa and Europe to eastern Asia. Certain commonalities are shared by Islamic architectural styles across all these regions, but over time different regions developed their own styles according to local materials and techniques, local dynasties and patrons, different regional centers of artistic production, and sometimes different religious affiliations.

Sudano-Sahelian architecture refers to a range of similar indigenous architectural styles common to the African peoples of the Sahel and Sudanian grassland (geographical) regions of West Africa, south of the Sahara, but north of the fertile forest regions of the coast.

The Kuwait Towers are a group of three thin towers in Kuwait City, standing on a promontory into the Persian Gulf. They were the sixth, and last, group in the larger Kuwait Water Towers system of 34 towers, and were built in a style considerably different from the other five groups. The Kuwait Towers were officially inaugurated in March 1979 and are regarded as a landmark and symbol of modern Kuwait. The towers were closed for maintenance from March 2012 to 8 March 2016, with a massive fireworks festival commemorating the re-opening. Kuwait Towers facility is operated and managed by the state-owned Touristic Enterprises Company. The Main Tower served as the venue for TEDxKuwaitCity event in 2018 and 2019.

Islamic Cairo, or Medieval Cairo, officially Historic Cairo, refers mostly to the areas of Cairo, Egypt, that were built from the Muslim conquest in 641 CE until the city's modern expansion in the 19th century during Khedive Ismail's rule, namely: the central parts within the old walled city, the historic cemeteries, the area around the Citadel of Cairo, parts of Bulaq, and Old Cairo which dates back to Roman times and includes major Coptic Christian monuments.

Like other aspects of the culture of Africa, the architecture of Africa is exceptionally diverse. Throughout the history of Africa, Africans have developed their own local architectural traditions. In some cases, broader regional styles can be identified, such as the Sudano-Sahelian architecture of West Africa. A common theme in traditional African architecture is the use of fractal scaling: small parts of the structure tend to look similar to larger parts, such as a circular village made of circular houses.
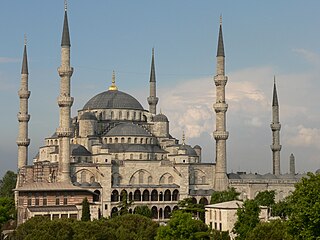
Ottoman architecture is an architectural style or tradition that developed under the Ottoman Empire over a long period, undergoing some significant changes during its history. It first emerged in northwestern Anatolia in the late 13th century and developed from earlier Seljuk Turkish architecture, with influences from Byzantine and Iranian architecture along with other architectural traditions in the Middle East. Early Ottoman architecture experimented with multiple building types over the course of the 13th to 15th centuries, progressively evolving into the classical Ottoman style of the 16th and 17th centuries. This style was a mixture of native Turkish tradition and influences from the Hagia Sophia, resulting in monumental mosque buildings focused around a high central dome with a varying number of semi-domes. The most important architect of the classical period is Mimar Sinan, whose major works include the Şehzade Mosque, Süleymaniye Mosque, and Selimiye Mosque. The second half of the 16th century also saw the apogee of certain decorative arts, most notably in the use of Iznik tiles.
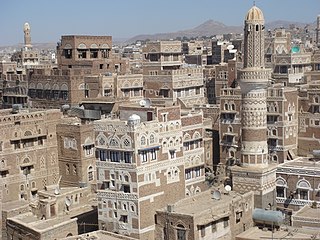
The architecture of Yemen dates back to ancient times, when it was part of a tradition of South Arabian architecture. Developments continued during the Islamic period, displaying both local characteristics and external influences. The historic cities and towns of Yemen are known for their traditional tower-houses.

The architecture of Istanbul describes a large mixture of structures which reflect the many influences that have made an indelible mark in all districts of the city. The ancient part of the city is still partially surrounded by the Walls of Constantinople, erected in the 5th century by Emperor Theodosius II to protect the city from invasion. The architecture inside the city proper contains buildings and structures which came from Byzantine, Genoese, Ottoman, and modern Turkish sources. The city has many architecturally significant entities. Throughout its long history, Istanbul has acquired a reputation for being a cultural and ethnic melting pot. As a result, there are many historical mosques, churches, synagogues, palaces, castles and towers to visit in the city.

The architecture of Palestine covers a vast historical time frame and a number of different styles and influences over the ages. The urban architecture of the region of Palestine prior to 1850 was relatively sophisticated. The Palestinian townhouse shared in the same basic conceptions regarding the arrangement of living space and apartment types commonly seen throughout the Eastern Mediterranean. The rich diversity and underlying unity of the architectural culture of this wider region stretching from the Balkans to North Africa was a function of the exchange fostered by the caravans of the trade routes, and the extension of Ottoman rule over most of this area, beginning in the early 16th century through until the end of World War I.
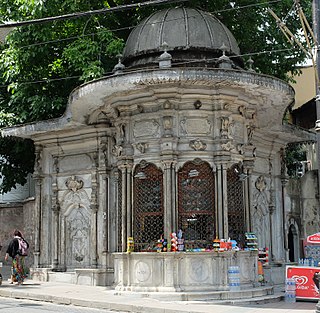
A sabil or sebil is a small kiosk in the Islamic architectural tradition where water is freely dispensed to members of the public by an attendant behind a grilled window. The term is sometimes also used to refer to simple unmanned fountains with a tap for drinking water, though other names often exist for such fountains.

A distinctive type of Ottoman tower houses developed and were built in the Balkans, including Albania, Bosnia and Herzegovina, Montenegro, Bulgaria, Greece, Kosovo, Macedonia and Serbia, as well as in Oltenia, in Romania, after the Ottoman conquest in the Middle Ages by both Christian and Muslim communities.
Monuments of Kosovo comprise all the monuments that are located in Kosovo.

The architecture of Albania is a reflection of Albania's historical and cultural heritage. The country's architecture was influenced by its location within the Mediterranean Basin and progressed over the course of history as it was once inhabited by numerous civilisations including the Illyrians, Ancient Greeks, Romans, Byzantines, Venetians, Ottomans as well as modern Austro-Hungarians and Italians. In addition, missionaries, invaders, colonisers and traders brought cultural changes that had a large profound effect on building styles as well as techniques.
Amasya Museum, also known as Archaeological Museum of Amasya, is a national museum in Amasya, northern Turkey, exhibiting archaeological artifacts found in and around the city as well as ethnographic items related to the region's history of cultural life. Established in 1958, the museum owns nearly twenty-four thousand items for exhibition belonging to eleven historic civilizations.

The architecture of Algeria encompasses a diverse history influenced by a number of internal and external forces, including the Roman Empire, Muslim conquest of the Maghreb, French colonization, and movements for Algerian independence.
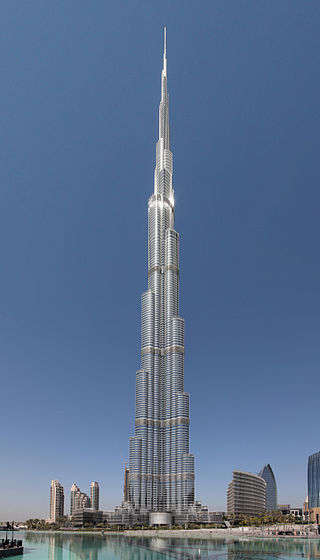
The architecture of the United Arab Emirates has undergone dramatic transformation in recent decades, from operating as a collection of fishing villages to a global business hub known for its innovation and dynamism. Between the 1960s and 1970s, architecture in the United Arab Emirates (UAE) remained solely traditional, with narrow alleys and windtower houses still in use, reflective of a strong Bedouin heritage. Architecture is influenced by elements of Islamic, Arabian and Persian culture.

Architecture Of Saudi Arabia was not different in the pre-oil era during the early 1930s from what it was across the past centuries. Construction and building activities followed a simple and modest style back then, as there was a lack of specialized architects in the modern sense. Instead, native communities would erect their own structures manually through the efforts of builders using basic means and local materials in what came to be known as “traditional architecture.” Every region in Saudi Arabia was famous for its own brand of architecture that expressed its artistic taste. Building materials used at that time were sourced from the local environment, such as clay, rock, palm fronds, and wood. Similarly, the architectural styles passed on from generation to generation reflected each region's climatic and environmental conditions.
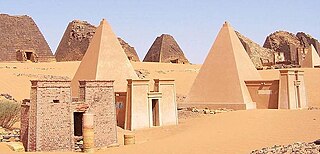
The architecture of Sudan mirrors the geographical, ethnic and cultural diversity of the country and its historical periods. The lifestyles and material culture expressed in human settlements, their architecture and economic activities have been shaped by different regional and environmental conditions. In its long documented history, Sudan has been a land of changing and diverse forms of human civilization with important influences from foreign cultures.

Tulip Period architecture was a stage in Ottoman architecture in the early 18th century. New types of decoration were introduced into the existing classical style of Ottoman architecture and new types of buildings, such as stand-alone fountains and libraries, became important landmarks. The style is most closely associated with the Tulip Period (1718-1730), a period of peace during the reign of Ahmed III when architectural patronage increased in Istanbul after a relative lull in the late 17th century. However, the new style was also present at the beginning of Ahmed III's reign and continued to be evident after him in the 1730s. The introduction of European influences in Ottoman culture and architecture eventually led to the creation of the Ottoman Baroque style in the 1740s.