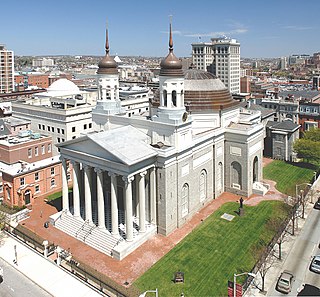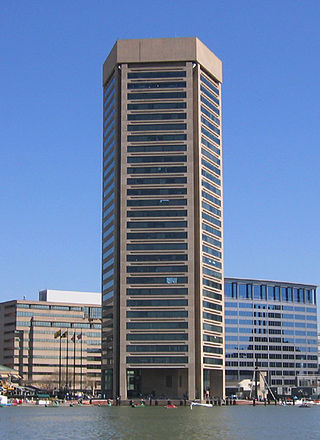
Pietro Belluschi was an Italian-American architect. A leading figure in modern architecture, he was responsible for the design of over 1,000 buildings.

Baltimore City College, known colloquially as City,City College, and B.C.C., is a college preparatory school with a liberal arts focus and selective admissions criteria located in Baltimore, Maryland. Opened in October 1839, B.C.C. is the third-oldest active public high school in the United States. City College is a public exam school and an International Baccalaureate World School at which students in the ninth and tenth grades participate in the IB Middle Years Programme while students in the eleventh and twelfth grades participate in the IB Diploma Programme. The school is situated on a 38 acres (0.15 km2) hill-top campus located in the Coldstream-Homestead-Montebello neighborhood in Northeast Baltimore. The main campus building, a designated National Historic Landmark, is constructed of granite and limestone in a Collegiate Gothic architectural style and features a 200-foot-tall Gothic tower.

The Basilica of the National Shrine of the Assumption of the Blessed Virgin Mary, also called the Baltimore Basilica, was the first Roman Catholic cathedral built in the United States, and was among the first major religious buildings constructed in the nation after the adoption of the U.S. Constitution. As a co-cathedral, it is one of the seats of the Catholic Archdiocese in Baltimore, Maryland. Additionally it is a parish church and national shrine. It is considered the masterpiece of Benjamin Henry Latrobe, the "Father of American Architecture".

RTKL was a global architecture, planning and design firm. The firm was founded in 1946 by Archibald C. Rogers and Francis T. Taliaferro in Rogers’ grandmother’s basement in Annapolis and grew to be one of the largest architectural firms in the world prior to its acquisition by Arcadis NV in 2007. In October 2015, RTKL was formally merged with another Arcadis subsidiary, Seattle-based Callison, to form CallisonRTKL headquartered in Baltimore.
The Maryland Institute College of Art (MICA) is a private art and design college in Baltimore, Maryland. Founded in 1826 as the Maryland Institute for the Promotion of the Mechanic Arts, it was regarded as one of the oldest art colleges in the United States.

Located on the Inner Harbor of Baltimore, Maryland, the Baltimore World Trade Center is the world's tallest regular pentagonal-based skyscraper. It was designed by the architectural firm Pei Cobb Freed & Partners, with the principal architects being Henry N. Cobb and Pershing Wong.

HOK, formerly Hellmuth, Obata + Kassabaum and legally HOK Group, Inc., is an American design, architecture, engineering, and urban planning firm, founded in 1955.

The University of Baltimore School of Law, or the UB School of Law, is one of the four colleges that make up the University of Baltimore, which is part of the University System of Maryland. The UBalt School of Law is one of only two law schools in the state of Maryland. The University of Baltimore School of Law is housed in the John and Frances Angelos Law Center, at the northeast corner of West Mount Royal Avenue and North Charles Street on the University of Baltimore campus in the city's Mt. Vernon cultural district. The 12-story building, designed by German architect Stefan Behnisch, opened in April 2013 and was rated LEED-Platinum by the U.S. Green Building Council.
Founded in 1969, ARC/Architectural Resources Cambridge, Inc. is a national architectural design firm, located in Boston, Massachusetts, United States, that specializes in Science/R&D, biotechnology, educational, athletic and corporate facilities. With an emphasis on innovative and sustainable design, ARC has garnered more than 70 awards from a wide range of professional organizations and publications.
Perkins & Will is a global design practice founded in 1935. As of 2022, Perkins&Will had 28 offices and over 2,500 employees. In the same year, Perkins&Will generated $572.47 million in earnings, making it the second largest architecture firm by revenue in the United States. Phil Harrison has been the firm's CEO since 2006.
BNIM is an architecture and design firm founded in 1970 in Kansas City, Missouri.

Fentress Architects is an international design firm known for large-scale public architecture such as airports, museums, university buildings, convention centers, laboratories, and high-rise office towers. Some of the buildings for which the firm is best known include Denver International Airport (1995), the modernized Tom Bradley International Terminal at LAX (2013), the National Museum of the Marine Corps near Quantico, Virginia (2005), and the Green Square Complex in Raleigh, North Carolina (2012).

The Baltimore City Circuit Courthouses are state judicial facilities located in downtown Baltimore, Maryland. They face each other in the 100 block of North Calvert Street, between East Lexington Street on the north and East Fayette Street on the south across from the Battle Monument Square (1815-1822), which held the original site of the first colonial era courthouse for Baltimore County and Town, after moving the Baltimore County seat in 1767 to the burgeoning port town on the Patapsco River established in 1729-1730.

The Epiphany Chapel and Church House is a historic church at Odenton, Anne Arundel County, Maryland, United States. It is a two-story gable-roofed frame building constructed in 1918 and laid out in cruciform plan in the Arts and Crafts style. It is significant for its association with the mobilization of the United States military for World War I, since it was constructed adjacent to Camp Meade, a major training camp for troops bound for the Western Front in Europe. Its design was an early work of the prominent Baltimore architect Riggin T. Buckler (1882-1955) of the partnership/firm of Sill, Buckler & Fenhagen.

The Homewood Campus is the main academic and administrative center of the Johns Hopkins University. It is located at 3400 North Charles Street in Baltimore, Maryland. It houses the two major undergraduate schools: the Zanvyl Krieger School of Arts and Sciences and the Whiting School of Engineering.

The Francis Xavier Knott, S.J. Knott Humanities Center, commonly known as the Humanities Center, is the oldest building on the campus of Loyola University Maryland in Baltimore, Maryland. The Tudor Revival building was originally built as a private residence in 1896 by New York architecture firm Renwick, Aspinwall, and Russell.

The Earl and Darielle Linehan Concert Hall, previously known as the UMBC Concert Hall is the main theater of the University of Maryland, Baltimore County campus in Baltimore, Maryland. The theater is located in the Performing Arts and Humanities Building, the university's home for Ancient Studies, Dance, English, Music, Philosophy, and Theatre departments. The theater is the designated concert hall for the university's symphony orchestra and other ensembles.
Urban Design Associates is an international urban design and architecture firm headquartered in Pittsburgh, Pennsylvania, United States.
The Intelligence Community Campus-Bethesda (ICC-B) is a campus in Brookmont, Maryland containing offices for several agencies of the United States Intelligence Community. The campus was created in 1945 and initially served as the headquarters of the National Geospatial-Intelligence Agency and its predecessor organizations. In 2012, it was transferred to the Office of the Director of National Intelligence and substantially renovated into an architecturally and functionally modern design.

Charles Trumbull Hayden Library, at 300 East Orange Mall on the Tempe campus of Arizona State University, was built in 1966 and was named for Charles Trumbull Hayden, founder of Tempe and the first president of the board of the Arizona Territorial Normal School, ASU's predecessor. Hayden Library is the largest facility on ASU's Tempe campus, and now houses millions of books and other research materials in the humanities and social sciences, including humanities in education. Over the course of the 20th century, Hayden Library has undergone expansions and renovations, including the addition of an underground plaza and entrance in 1989, designed by the original architects. A renovation was completed in 2020 by Ayers Saint Gross.














