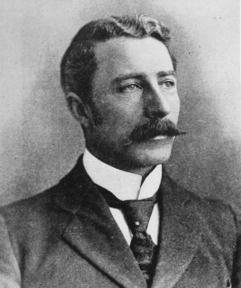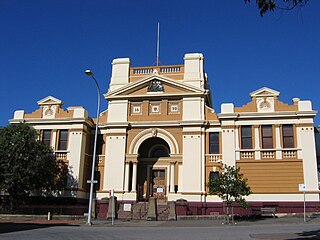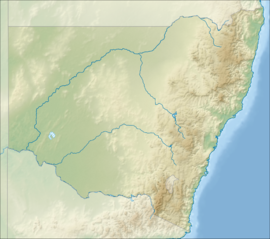Courthouses in New South Wales were designed by the Colonial Architect, later known as the Government Architect of New South Wales, Australia.
Australian non-residential architectural styles are a set of Australian architectural styles that apply to buildings used for purposes other than residence and have been around only since the first colonial government buildings of early European settlement of Australia in 1788.

Colonel Walter Liberty Vernon was an English architect who migrated to Australia and pursued his career as an architect in Sydney, New South Wales. In his role as the New South Wales Government Architect he is noted for designing multiple government buildings, many of which are extant with listings on national and state heritage registers.

Mortimer William Lewis was an English-born architect, surveyor and public servant who migrated to Australia and became Colonial Architect in the colony of New South Wales from 1835 to 1849. Lewis was responsible for designing and overseeing many government buildings in Sydney and rural New South Wales, many of which are heritage listed.

George McRae was a Scottish-Australian architect who migrated from his native Edinburgh to Sydney, where he became Government Architect of New South Wales and designed some of Sydney's best-known buildings, including completion of the Sydney Town Hall, the Queen Victoria Building, and the lower entrance to Taronga Zoo.

The Department of Lands building is a heritage-listed state government administrative building of the Victorian Renaissance Revival architectural style located in Bridge Street in the Sydney central business district of New South Wales, Australia. The large three-storey public building was designed by Colonial Architect James Barnet and built in different stages, with Walter Liberty Vernon and William Edmund Kemp designing various components of the building. The builder was John Young.

The Central Local Court House or Police Law Courts or Central Police Court is a heritage-listed building located at 98 Liverpool Street, in the central business district of Sydney, New South Wales in Australia. Constructed in the Federation Free Classical style based on original designs by Colonial Architect, James Barnet, the building structure was completed in 1892 under the supervision of Barnet's successor, Government Architect, Walter Liberty Vernon. It is also known as Sydney Central Local Court House, Police Law Courts and Central Police Court. The property is owned by the Department of Justice, a department of the Government of New South Wales. It was added to the New South Wales State Heritage Register on 2 April 1999. The court house is located in a precinct that includes the Downing Centre, and buildings housing the Family Court of Australia and the Federal Circuit Court in Sydney. Adjacent to the court house is Brickfield Place, a brick paved courtyard with seating and planter boxes, constructed in 1892, assessed as a good example of urban design for public open space.

The Newcastle Court House is a heritage-listed former court house located at 9 Church Street, Newcastle, City of Newcastle, New South Wales, Australia. It is now owned by Nihon University. It was added to the New South Wales State Heritage Register on 2 April 1999.

Goulburn Court House is a heritage-listed courthouse at 4 Montague Street, Goulburn, Goulburn Mulwaree Council, New South Wales, Australia. It was designed in the Federation Free Classical style based on original designs by Colonial Architect, James Barnet and his assistant Edward Rumsey. It was built from 1885 to 1887 by David Jones. The property is owned by the New South Wales Department of Justice. It was added to the New South Wales State Heritage Register on 2 April 1999.

The Darlinghurst Courthouse is a heritage-listed courthouse building located adjacent to Taylor Square on Oxford Street in the inner city Sydney suburb of Darlinghurst in the City of Sydney local government area of New South Wales, Australia. Constructed in the Old Colonial Grecian style based on original designs by Colonial Architect, Mortimer Lewis, the building structure was completed in 1880 under the supervision of Lewis's successor, James Barnet. It was added to the New South Wales State Heritage Register on 2 April 1999.

The Howick Street houses are five heritage-listed neighbouring semi-detached houses at 194, 196, 198, 200 and 202 Howick Street, Bathurst, Bathurst Region, New South Wales, Australia. 194, 196 and 198 are separately heritage-listed, while 200 and 202 are listed together. The houses are privately-owned. It is also known as Terrace Cottages. The five houses were all added to the New South Wales State Heritage Register on 2 April 1999.
The Old Police Station and Courthouse is a heritage-listed former police station and courthouse located at 74 Binnia Street, Coolah, in the Warrumbungle Shire, New South Wales, Australia. It was designed by the Colonial Architect of New South Wales, James Barnet, and built from 1878 to 1880 by Henry S. Winter. It was added to the New South Wales State Heritage Register on 2 April 1999.

The Corowa Courthouse is a heritage-listed courthouse located at 8 Church Street, Corowa, in the Federation Council local government area, New South Wales, Australia. It was designed by James Barnet, the Colonial Architect, and built from 1886 to 1887 by W. Squires. It is also known as the Corowa Court House. The property is owned by the Department of Justice, an agency of the Government of New South Wales. It was added to the New South Wales State Heritage Register on 22 December 2000.
The Bundarra Police Station and Courthouse is a heritage-listed former police station and courthouse located at Oliver Street, Bundarra, in the Uralla Shire, New South Wales, Australia. It was designed by James Barnet and built from 1869 to 1870 by Alfred Doorey. The property is owned by Bundarra Community Purposes Reserve Trust. It was added to the New South Wales State Heritage Register on 2 April 1999.

The Parkes Post Office is a heritage-listed former post office and now offices at 39 Currajong Street, Parkes, Parkes Shire, New South Wales, Australia. It was designed by James Barnet and Walter Liberty Vernon and built during 1880. The property is privately owned. It was added to the New South Wales State Heritage Register on 2 April 1999.

Mudgee Post Office is a heritage-listed post office at 80 Market Street, Mudgee, Mid-Western Regional Council, New South Wales, Australia. It was designed by Alexander Dawson and built in 1862, with 1902 additions designed by Walter Liberty Vernon. The property is owned by Australia Post. It was added to the New South Wales State Heritage Register on 17 December 1999.
Berry Courthouse is a heritage-listed former courthouse and now function venue at 58 Victoria Street, Berry, City of Shoalhaven, New South Wales, Australia. It was designed by James Barnet and built from 1890 to 1891 by Antonio and Peter Ettinghausen. The property is owned by Shoalhaven City Council. It was added to the New South Wales State Heritage Register on 15 July 2005.

Old Port Macquarie Courthouse is a heritage-listed former courthouse and now justice museum at Clarence Street (cnr), Port Macquarie, Port Macquarie-Hastings Council, New South Wales, Australia. It was designed by James Barnet and built in 1869 by Butler and Bourne. It was added to the New South Wales State Heritage Register on 2 April 1999.

The Greenway Wing of the Supreme Court of New South Wales is a heritage-listed courthouse located at the junction of King and Elizabeth Streets, in the Sydney central business district, in the City of Sydney local government area of New South Wales, Australia. It was designed by Francis Greenway, Standish Lawrence Harris, and James Barnet and built from 1820 to 1828. It is also known as Sydney Supreme Court House (Old Court House) and Old Court House. The property is owned by the Department of Justice and Attorney General, departments of the Government of New South Wales. It was added to the New South Wales State Heritage Register on 2 April 1999.

The Old Registry Office of the Supreme Court of New South Wales is a heritage-listed courthouse at the corner of Elizabeth Street and St James Road, in the Sydney central business district in the City of Sydney local government area of New South Wales, Australia. It was designed by Government Architect Alexander Dawson and James Barnet and built from 1859 to 1862. It is also known as Sydney Supreme Court House. The property is owned by the Department of Justice, a department of the Government of New South Wales. It was added to the New South Wales State Heritage Register on 2 April 1999.
















