
Marietta, is a historic home located in Glenn Dale, Prince George's County, Maryland.

Oxon Cove Park and Oxon Cove Farm is a national historic district that includes a living farm museum operated by the National Park Service, and located at Oxon Hill, Prince George's County, Maryland. It is part of National Capital Parks-East. It was listed on the National Register of Historic Places in 2003.
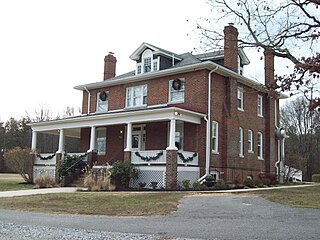
The Don S. S. Goodloe House, a 1915–16 Colonial Revival style building veneered with brick, is significant for its association with Don Speed Smith Goodloe, the first principal of the Maryland Normal and Industrial School. The school, now Bowie State University, was Maryland's first postsecondary school for African Americans. As principal of the school from its opening in 1911 until 1921, Goodloe directed and managed this public institution through its formative years, a period characterized by the state's unwillingness to provide adequate funding for the housing and training of the students, while two white normal schools under the state were well funded.

Bellefields is a manor house located in Croom, Prince George's County, Maryland. It was constructed about 1720. It is a brick structure in Flemish bond with random glazed headers, and two stories over a high basement. The structure is rectangular, with gabled roof sections, paired interior end chimneys, a front center entrance, wide raised belt course above the first floor, flat arched openings, and flanking symmetrical single-story wings. It is in the Georgian style. It was the home of Patrick Sim, Scottish immigrant and of his son, Col. Joseph Sim, Maryland patriot.

Sunnyside is a historic home located in Aquasco, Prince George's County, Maryland, United States. It is a five bay wide two-story frame house with a center hall and north and south parlors, facing east on a brick foundation. The building dates to 1844. The main block of the house is a fine example of a mid-19th century I-house, and possesses a great deal of intact original fabric. The significance of the property is enhanced by the 18th century wing, in good repair and possessing its original hearth with iron fittings. The house and outbuildings are well preserved examples of vernacular southern Maryland architecture dating from the 18th through the mid 19th century.
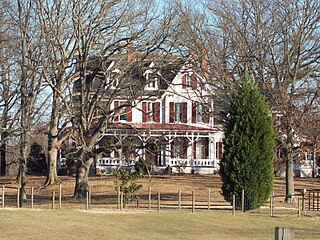
Villa DeSales, built in 1877–1878, is a large five-by-three bay, three-story frame High Victorian Gothic dwelling with a two-story south service wing, located at Aquasco, Prince George's County, Maryland. The historic home is significant for its architectural character which includes a complex of six 19th century outbuildings. This architectural style is an unusual one in Southern Maryland, an area heavily agricultural historically. The large size of the house, the decorative slate roof, amount and variety of cornice and gable trusses, brackets, and pendants; and the well preserved interior with original Gothic Revival-style lighting fixtures and parlor and bedroom furnishings make the house exceptional. In the rear yard are seven domestic and agricultural outbuildings in good condition. The stable is the only High Victorian Gothic barn or stable in Prince George's County.

The O'Dea House, is a historic home located in Berwyn Heights, Prince George's County, Maryland, United States. The house was built in 1888 from a pattern book design and is a 2+1⁄2-story frame Queen Anne-style dwelling. Most notable of its features is the three-story octagonal tower and varied ornamental surface coverings.

Calvert Hills Historic District is a national historic district in College Park, Prince George's County, Maryland. It is roughly bounded on the north by Calvert Road, on the east by the Green Line metrorail corridor, on the south by the northern boundary of Riverdale Park, and on the west by Baltimore Avenue. It does not include Calvert Park on the southeast corner. Primarily a middle-class single-family residential neighborhood, it also includes some apartment houses as well as the College Park Post Office, a contributing property at 4815 Calvert Road.

Bowieville is a historic home located near Upper Marlboro in Prince George's County, Maryland, United States. It is an elegant two-part plantation house of the late Federal style, built of brick and covered with stucco. The architectural detail is transitional between the Federal and Greek Revival styles.
Brookefield of the Berrys is a historic house located at Croom, Prince George's County, Maryland, United States. It is a 2+1⁄2-story frame house begun about 1810 in the Federal style, and completed in 1840, in the Greek Revival style. The house was finished in 1840 by John Thomas Berry, a prominent plantation family in southern Prince George's County. Berry and his descendants lived at Brookefield from 1840 until 1976. This 19th-century farmstead is well represented by the complex of outbuildings surrounding the house.

The Cottage is a 19th-century plantation complex located near Upper Marlboro in Prince George's County, Maryland. The complex consists of the principal three-part plantation house with its grouping of domestic outbuildings and four tenant farms, scattered over 282 acres (114 ha). The plantation house has a 2+1⁄2-story main block constructed in the 1840s with a typical Greek Revival style interior trim and distinctive Italianate cornice brackets. Within 150 feet (46 m) to the northwest of the house is a complex of domestic outbuildings, including a well house, ice house, and meat house. It was the home of Charles Clagett (1819–1894), a prominent member of Upper Marlboro social and political society during the second half of the 19th century. He served as a county commissioner following the Civil War.

Woodstock is a 2+1⁄2-story historic home located at Upper Marlboro, Prince George's County, Maryland, United States. The home is an outstanding example of a mid-19th-century plantation house with decorative elements in the Greek Revival style. The main block was probably built in the early 1850s by Washington Custis Calvert. The home is in the Tidewater house style.
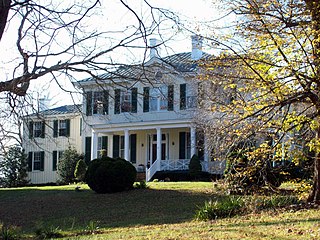
Waverly is a historic home located at Croom in Prince George's County, Maryland. The house, constructed in 1855, is a 2+1⁄2-story, two-part Italianate-style frame house. The casing of the principal entrance is a combination of both the Greek Revival and Italianate styles. Also on the property are two of the original outbuildings, a meathouse and a washhouse.
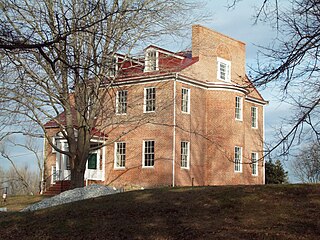
Melford is a historic plantation house located on the grounds of the Maryland Science and Technology Center, near the intersection of U.S. Route 301 and U.S. Route 50, at Bowie, Prince George's County, Maryland. The house is multi-part, gable-roofed, brick and stone dwelling house constructed probably in the mid-late 1840s, with elements of the Greek Revival style.

Mount Lubentia is a historic house located at Largo in Prince George's County, Maryland, United States. It is an elegantly detailed 2+1⁄2-story Georgian/Federal-style, Flemish bond brick house, probably built about 1760 and substantially renovated in the late 1790s, by Enoch Magruder and his son, Dennis of Harmony Hall.

Pleasant Prospect is a historic home located at Mitchellville, Prince George's County, Maryland. It is an outstanding and important example of a Federal style plantation house, consisting of a 2½-story main structure over a full basement with a 2-story kitchen linked by a 1-story hyphen. The kitchen wing and hyphen are typical of late eighteenth century ancillary architecture in Southern Maryland. The walls are laid in Flemish bond, and the chimneys are typical of Maryland; wide on the side, thin and high above the ridge, rising on the gable ends of the house flush with the building wall. The interior exhibits outstanding Federal style trim, including elaborate Adamesque moldings and plasterwork ornamentation such as garlands, swags, and urns applied to interior doorways and mantles. A pyramidal roof, log meat house stands on the immediate grounds.
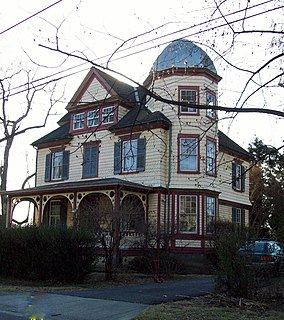
The Harry Smith House is a Queen Anne-style frame dwelling, built in 1890. It stands on one of the original streets platted in the 1889 railroad suburb subdivision of Riverdale Park, Prince George's County, Maryland located northeast of Washington, D.C. The home is representative of the transition in domestic architecture between the Queen Anne style of the 1880s and the popular plan of the turn of the 20th century. Its owners were a middle class, government worker family, the Smiths, who owned it from the time when the developer sold it until the middle of the 20th century.

St. Matthew's Church, also known as Addison Chapel, is a historic Episcopal church located at Seat Pleasant, Prince George's County, Maryland.
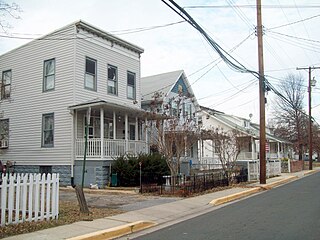
The North Brentwood Historic District, is a national historic district located in the town of North Brentwood, Prince George's County, Maryland. It was the earliest incorporated African American community in the county. The historic district comprises 128 buildings reflecting its development over the period from 1891 to 1950. All of the early vernacular dwellings were of wood-frame construction with Late Victorian inspiration. The 1920s house forms represented included bungalows, multi-family houses, and larger Foursquares. Small brick cottages were primarily built in the period immediately following World War II. The surviving historic buildings illustrate the forms and styles of buildings typically constructed in working-class suburban communities of the period.
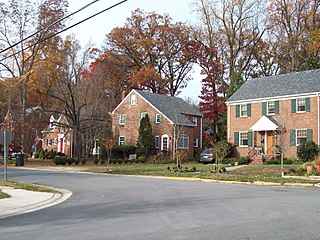
The University Park Historic District is a national historic district located in the town of University Park, Prince George's County, Maryland. The district encompasses 1,149 contributing buildings and 2 contributing sites and is almost exclusively residential and developed as a middle-class, automobile suburb of Washington, D.C. The primary building type is the detached single-family dwelling, with the only non-residential buildings within the district and the town being two churches and the Town Hall, which is located in a former residence. Notable features within the district include the property's original plantation house, known as Bloomfield, and the nearby family cemetery. It was developed over the period 1920 to 1945, and houses are built in a range of popular early-20th-century architectural styles including Tudor and Mediterranean Revival, and varied interpretations of the Craftsman Aesthetic and the Colonial Revival, including interpretations of Dutch, Georgian, and Federal period substyles.























