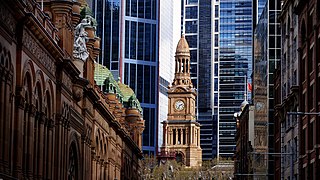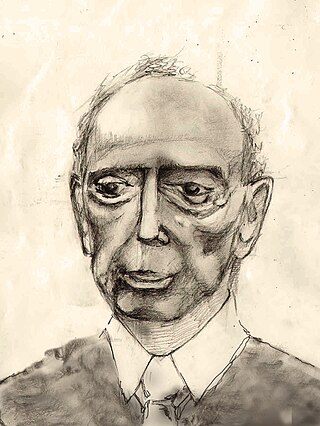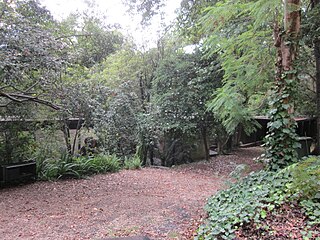Related Research Articles

Harry Seidler was an Austrian-born Australian architect who is considered to be one of the leading exponents of Modernism's methodology in Australia and the first architect to fully express the principles of the Bauhaus in Australia.

Castlecrag is a suburb on the lower North Shore of Sydney, in the state of New South Wales, Australia 8 kilometres north of the Sydney central business district, in the local government area of the City of Willoughby.

Glenn Marcus Murcutt AO is an Australian architect and winner of the 1992 Alvar Aalto Medal, the 2002 Pritzker Architecture Prize, the 2009 American Institute of Architects Gold Medal and the 2021 Praemium Imperiale. Glenn Murcutt works as a sole practitioner without staff, builds only within Australia and is known to be very selective with his projects. Being the only Australian winner of the prestigious Pritzker Prize, he is often referred to as Australia's most famous architect.

Goldstein College, University of New South Wales is one of the three original Kensington Colleges along with Phillip Baxter and Basser College, located in Australia. In 2012 and 2013, Goldstein residents resided in Baxter College during the University of New South Wales (UNSW) major student accommodation redevelopment project.

The architecture of Sydney, Australia’s oldest city, is not characterised by any one architectural style, but by an extensive juxtaposition of old and new architecture over the city's 200-year history, from its modest beginnings with local materials and lack of international funding to its present-day modernity with an expansive skyline of high rises and skyscrapers, dotted at street level with remnants of a Victorian era of prosperity.

Architecture of Australia has generally been consistent with architectural trends in the wider Western world, with some special adaptations to compensate for distinctive Australian climatic and cultural factors. Indigenous Australians produced a wide range of structures and places prior to colonisation. Contemporary Indigenous practitioners are active in a broad range of built environment fields. During Australia's early Western history, it was a collection of British colonies in which architectural styles were strongly influenced by British designs. However, the unique climate of Australia necessitated adaptations, and 20th-century trends reflected the increasing influence of American urban designs and a diversification of the cultural tastes and requirements of an increasingly multicultural Australian society.

Alexander Popov is an Australian architect working in the Late 20th Century Modern style.
The Wilkinson Award is an Australian architecture award presented by the Australian Institute of Architects and was first awarded in 1961. The award recognises excellence in residential buildings in New South Wales.
Professor James Weirick is an Australian academic who was the Director of the Master of Urban Development and Design (MUDD) program at the University of New South Wales (UNSW), Sydney, Australia.

Neville Gruzman, AM was an Australian architect, mayor of Woollahra, writer and architectural activist. He is considered to have exerted a decisive influence on Sydney's architecture, mostly through his dedication to designing architecture that reacts to the landscape and to the needs of the client.
The Sydney School of Architecture, Design and Planning, also known as The University of Sydney School of Architecture, Design and Planning, formerly the Faculty of Architecture, Design and Planning, is a constituent body of the University of Sydney, New South Wales, Australia. The school was established in 1920.
Nicholas Phillip Murcutt was an Australian architect.
Bill (1924–2001) and RuthLucas were a husband and wife duo who together were accomplished Australian architects based in Sydney, best known for designing The Glass House in Castlecrag as their own private residence. As an architect, educator, furniture designer, set designer, innovator, and utopian, Bill was involved in over 20 projects in both Castlecrag and later Paddington. Both Bill and Ruth were described as "very good architects in the modern movement in Australia" by Pritzker Architecture Prize 2002 Laureate, Glenn Murcutt.
Peter Neil Muller AO was an Australian architect with works in New South Wales, Victoria, Adelaide, Bali, and Lombok.
The Sydney School, also the Nuts and Berries style, refers to an architectural style by a group of architects in Australia who reacted against international Modernism with their own regionalist style during the 1960s. In contrast to the purism of the international style, they were drawn to rustic materials, clinker bricks, low gutter lines, and raked roof lines rather than flat roof lines.
Marion Hall Best (1905–1988) was an influential interior designer in Sydney, Australia. She practiced between 1938 and 1974, mainly working on commercial, domestic and public projects. She was a strong figure in advocating for interior decoration to be recognized as a profession, now known as interior design.
The Glass House is a heritage-listed domestic dwelling at 80 The Bulwark, Castlecrag, City of Willoughby, Sydney, New South Wales, Australia. It was designed by Ruth and Bill Lucas. It is also known as Glasshouse or the Lucas House. It was added to the New South Wales State Heritage Register on 21 October 2016.

The Jack House is a heritage-listed domestic dwelling at 62 Boundary Road, in the Sydney suburb of Wahroonga in the Ku-ring-gai Council local government area of New South Wales, Australia. It was designed by Russell Jack and Pamela Jack and built from 1956 to 1957 by Donald W. Taylor. It was added to the New South Wales State Heritage Register on 24 June 2013.
Rudolph John Komon MBE was a Viennese–born Czech–Australian art dealer, gallery director, benefactor and wine connoisseur. He had a great influence on the burgeoning artistic life of Australia in the 1950s and 1960s.

Peter Brian Hall was an Australian architect active in Sydney and elsewhere from the 1950s to the early 1990s. Schooled in the tenets of modernism his practice was also informed by a strong sense of the importance of function and context in design. During his early years Hall was the recipient of numerous education scholarships and bursaries, most notably a traineeship and then employment with the office of the New South Wales Government Architect, a source of highly creative architecture during the 1960s. However, Hall is best known for completing the Sydney Opera House after the resignation of its original architect, Jørn Utzon, in February 1966. Aged just 34 he was invited by the Government Architect to act as design architect in the newly formed consortium Hall Todd & Littlemore to resolve the issues which had led to Utzon’s resignation, principally the design of all the interiors and the enclosing glass walls of the unfinished building. The Opera House opened in October 1973 and despite its subsequent success as Sydney’s most popular performance venue, understanding of the work of Hall and his team has been coloured by the controversial circumstances of their appointment. For Hall, both personally and professionally, Utzon’s legacy was a poisoned chalice – an unprecedented challenge to complete the building to a standard commensurate with its sublime exterior, but one that brought little recognition during his lifetime.
References
- 1 2 3 4 5 6 7 8 9 10 11 12 13 14 15 16 17 18 19 20 21 Myers, Peter (1 November 2002) "Obituary – Bill Lucas" Archived 23 July 2008 at the Wayback Machine , Architecture Australia, vol. 91, no.6, p. 82, viewed 1 April 2010.
- 1 2 The Castlecrag Progress Association 2010, The Castlecrag Timeline – 1940–1959, viewed 1 April 2010.
- ↑ Taylor, Jennifer (1972). An Australian Identity: houses of Sydney 1953-63. Sydney: Department of Architecture, University of Sydney. pp. 15, 40, Fig. 28, 29, 30.
- ↑ Harry, Margalit (2019). Australia: modern architecture in history. London: Reaktion Books. pp. 140–141. ISBN 9781789141245.
- ↑ Harry, Margalit (2019). Australia: modern architectures in history. London. pp. 140–141, Figs. on p. 142, 143. ISBN 9781789141245.
- 1 2 3 4 The Paddington Society 2010, A brief history of the Paddington Society, viewed 1 April 2010, <http://www.paddingtonsociety.org.au/history.php>.
- ↑ McCartney, Karen (2007), 50/60/70: iconic Australian houses: three decades of domestic architecture, Murdoch Books, p. 230, ISBN 9781743369586 , retrieved 23 May 2023