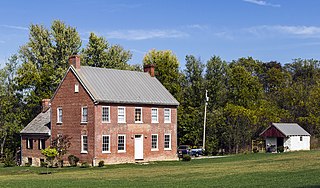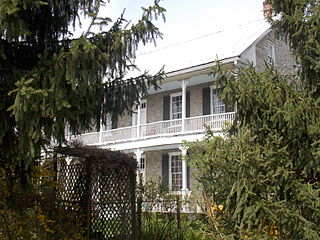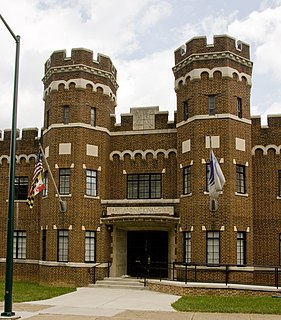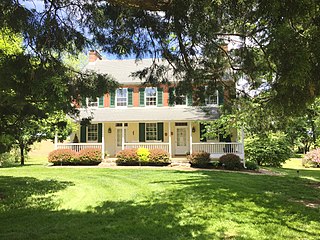
His Lordship's Kindness, also known as Poplar Hill, is a historic plantation estate on Woodyard Road east of Clinton, Maryland. It was built in the 1780s for Prince George's County planter Robert Darnall. The five-part Georgian mansion retains a number of subsidiary buildings including a slave's hospital and a dovecote. The property is now operated as a museum by a local nonprofit preservation group. It was designated a National Historic Landmark in 1970.

Bachelor's Hope is a historic home located at Chaptico, St. Mary's County, Maryland. It is known for the two-story brick central block with a jerkinhead roof, which contains one large ground-floor room. On either side are one-story, two-room brick wings. No other known 18th century structure in the state exists with a similar combination of the "Great Hall" plan, facade, and component features.

The Inns on the National Road is a national historic district near Cumberland, Allegany County, Maryland. It originally consisted of 11 Maryland inns on the National Road and located in Allegany and Garrett counties. Those that remain stand as the physical remains of the almost-legendary hospitality offered on this well-traveled route to the west.

Ditto Knolls is a historic home and farm located near Hagerstown, Washington County, Maryland, United States. It was built about 1790, and is a five-bay, two-story brick house with a two-bay, one-story brick rear wing. It features a one-story entrance porch supported by Doric columns. Also on the property is a large stone bank barn and springhouse. It is one of two historic farm complexes located in Ditto Farm Regional Park, along with the Henry McCauley Farm.

The Dorsey-Palmer House is a historic home located near Hagerstown, Washington County, Maryland, United States. It was built about 1800, and is a two-story, five-bay fieldstone dwelling with a two-story, four-bay rear wing. The house features a double porch extending across the front elevation and large transoms over entrances on the front.

Garden Hill, also known as the Robert Cushen farmstead, is a historic home located at Hagerstown, Washington County, Maryland, United States. It was built about 1865, and is a two-story five-bay brick dwelling with a formal facade and a central entrance. The house features Greek Revival detailing, with some Gothic Revival influence in interior trim.

Bell-Varner House is a historic home located at Leitersburg, Washington County, Maryland, United States. It is a 2+1⁄2-story, five-bay brick dwelling with a two-story, four-bay rear wing, built in 1851 It features a partially enclosed double porch and slate roof.
Wilson–Miller Farm is a historic home and farm located near Sharpsburg, Washington County, Maryland, United States. The house is a two-story, two-part, eight-bay log building resting on fieldstone foundations. The house features three brick chimneys, each painted red. Outbuildings include a one-story stone springhouse and a frame bank barn.
Ingram–Schipper Farm is a historic farm complex located near Boonsboro, Washington County, Maryland, United States. It is a two-story, four-bay Flemish bond brick dwelling with white trim and water table. The house features a Victorian period flat-roofed one-story porch and a slate roof. The property includes a number of early outbuildings, including a brick kitchen and wash house, three log buildings, one of which has a fireplace and appears to have been a dwelling, and a large stone barn.

The Old Forge Farm, also known as Surveyor's Last Shift, is a historic home located at Hagerstown, Washington County, Maryland, United States. It is a two-story, three bay fieldstone dwelling built in 1762, with a long, two-story, five bay addition. The house features a slate roof. Also on the property are a stone end barn and stone shed, and a stone tenant house.
Snively Farm is a historic home and farm located near Eakles Mills, Washington County, Maryland, United States. It is a two-story, three-bay 18th century log structure with an exposed basement at the front elevation on fieldstone foundations. The home features a two-story, three-bay rear addition built in the late 18th or early 19th century with a one-story, two-bay stone kitchen. The property includes a stone springhouse and a frame butchering or outkitchen with a massive stone exterior chimney.

Valentia is a historic home located at Hagerstown, Washington County, Maryland, United States. It is a large 2+1⁄2-story L-shaped stone farmhouse, facing south overlooking Antietam Creek. The house features a flat-roofed, one-story porch covers the south door and flanking windows and is supported by four Doric columns resting on stone piers. Also on the property is a small tenant house and Miller's House, constructed of the same stone as the main house.

Hagerstown Armory is a historic armory located at 328 N. Potomac Street in Hagerstown, Washington County, Maryland, United States. It is a two-story Flemish bond brick structure with full basement emulating a Medieval fortification, built in 1926. The front facade features a central block offset by two, three-story towers. Tower tops are characterized by a ring of scalloped stone molding, surmounted by a ring of brick dentils, and topped by two crenelles per side with stone caps. The center section is topped by two crenelles with stone caps with stone tablet bearing the seal of the State of Maryland centered between them.

Old Washington County Library is a historic library building located at 21 Summit Avenue in Hagerstown, Washington County, Maryland, United States. It is a two-story Neo-Georgian stone masonry structure of monumental proportions, built 1900–01. The building appears to be one huge story from the façade. The building was designed by the noted late 19th-century American architect Bruce Price (1845–1903) and erected for the Washington County Free Library. It was used by the library until 1965.

Washington County Courthouse is a historic courthouse building located at 95 West Washington Street in Hagerstown, Washington County, Maryland, United States. It is a two-story red brick structure with white trim and decorative work in brownstone, constructed in 1872 in the Italianate style. The building features a central tower on the front façade above the main entrance and a coursed limestone foundation from an earlier courthouse which burned. It also has a mansard roof covered with shingles. The annex was built in 1963.

Towson Academy is a historic National Guard armory building located at Towson, Baltimore County, Maryland. It is a two-story brick structure constructed in 1933 with full basement, faced with a smooth light-colored, marble-like stone veneer. It features a T-shaped plan with a two-story front "head house" section and a one-story perpendicular "drill hall" extending to the rear and its façade is detailed to recall Medieval fortifications, with towers flanking the central entrance.

The Christian Royer House is a historic home located at Westminster, Carroll County, Maryland, United States. It was built about 1828, and served dual functions as a farmhouse and a Church of the Brethren meeting house. The house is two stories of brick, with a five-bay by two-bay main section and a three-bay long central rear wing. The rear wing features a double-tiered inset porch on both sides in the two bays adjoining the main section of the house. Also on the property are a late 19th-century corn crib and a large 20th-century barn. The features distinguishing this as a meeting house are the double entrance on the main facade, the folding wood-panel partition walls that open to provide single large space and the extensive kitchen facilities.

Carroll County Almshouse and Farm, also known as the Carroll County Farm Museum, is a historic farm complex located at Westminster, Carroll County, Maryland. It consists of a complex of 15 buildings including the main house and dependencies. The 30-room brick main house was originally designed and constructed for use as the county almshouse. It is a long, three-story, rectangular structure, nine bays wide at the first- and second-floor levels of both front and rear façades. It features a simple frame cupola sheltering a farm bell. A separate two-story brick building with 14 rooms houses the original summer kitchen, wash room, and baking room, and may have once housed farm and domestic help. Also on the property is a brick, one-story dairy with a pyramidal roof dominated by a pointed finial of exaggerated height with Victorian Gothic "icing" decorating the eaves; a large frame and dressed stone bank barn; and a blacksmith's shop, spring house, smokehouse, ice house, and numerous other sheds and dependencies all used as a part of the working farm museum activities. The original Carroll County Almshouse was founded in 1852 and the Farm Museum was established in 1965.

The Crisfield Armory is a historic National Guard armory located at Crisfield, Somerset County, Maryland, United States. It is two stories tall with a full basement, emulates a Medieval fortification, and was built in 1927. Attached to the rear of this two-story main block is a narrower one-story drill hall. The front features a central section flanked by two, three-story tall towers. The State Seal of Maryland appears in a large square stone panel at the roofline, surmounted by three crenelles with stone caps. It is located within the boundaries of the Crisfield Historic District.

Medical Hall Historic District is a historic home and national historic district near Churchville, Harford County, Maryland, United States. The home was constructed of stuccoed stone between 1825 and 1840 and is five bays long, two bays wide, and two and a half stories high. The façade features a centrally placed door with sidelights and a rectangular transom subdivided in a radiating pattern. Also on the property is a stone springhouse which 20th century owners have converted into a pumphouse and a stone cottage believed to be a 19th-century tenant house. The property is associated with John Archer (1741–1810), the first man to receive a degree in medicine in America. One of his sons was Congressman, judge of the circuit court, and Chief Justice of Maryland Stevenson Archer (1786–1848).





















