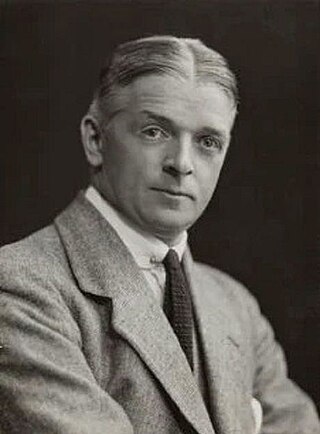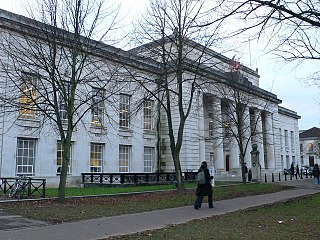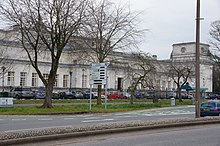
Cardiff Castle is a medieval castle and Victorian Gothic revival mansion located in the city centre of Cardiff, Wales. The original motte and bailey castle was built in the late 11th century by Norman invaders on top of a 3rd-century Roman fort. The castle was commissioned either by William the Conqueror or by Robert Fitzhamon, and formed the heart of the medieval town of Cardiff and the Marcher Lord territory of Glamorgan. In the 12th century the castle began to be rebuilt in stone, probably by Robert of Gloucester, with a shell keep and substantial defensive walls being erected. Further work was conducted by the 6th Earl of Gloucester in the second half of the 13th century. Cardiff Castle was repeatedly involved in the conflicts between the Anglo-Normans and the Welsh, being attacked several times in the 12th century, and stormed in 1404 during the revolt of Owain Glyndŵr.

Cathays is a district and community in the centre of Cardiff, capital of Wales. It is an old suburb of Cardiff established in 1875. It is densely populated and contains many Victorian terraced houses. The area falls into the Cathays ward. It is the third most populous community in Cardiff, having a population of 18,002 in 2011.

Atlantic Wharf is a southern area of the city of Cardiff, Wales. It is primarily an area of new houses and apartments located on the west side of the disused Bute East Dock and to the east of Lloyd George Avenue. It also includes a number of refurbished dock warehouses, modern hotels, the Red Dragon Centre and Cardiff Council's County Hall. Atlantic Wharf lies in the Butetown electoral division of Cardiff and the Cardiff South and Penarth constituency for the UK Parliament and the Senedd.

Cathays Park or Cardiff Civic Centre is a civic centre area in the city centre of Cardiff, the capital city of Wales, consisting of a number of early 20th century buildings and a central park area, Alexandra Gardens. It includes Edwardian buildings such as the Temple of Peace, City Hall, the National Museum and Gallery of Wales and several buildings belonging to the Cardiff University campus. It also includes Cardiff Crown Court, the administrative headquarters of the Welsh Government, and the more modern Cardiff Central police station. The Pevsner architectural guide to the historic county of Glamorgan judges Cathays Park to be "the finest civic centre in the British Isles". The area falls within the Cathays electoral ward and forms part of the Cathays Park Conservation Area, which was designated in 1975.

City Hall is a municipal building in Cardiff, Wales, UK. It serves as Cardiff's centre of local government. It was built as part of the Cathays Park civic centre development and opened in October 1906. Built of Portland stone, it is an important early example of the Edwardian Baroque style. It is a Grade I listed building.

Sir Percy Edward Thomas OBE was an Anglo-Welsh architect who worked in Wales for the majority of his life. He was twice RIBA president.

The Glamorgan Building is a former county hall located at King Edward VII Avenue in Cathays Park, Cardiff, Wales. It was the headquarters of Glamorgan County Council from 1912 to 1974 and then of Mid Glamorgan County Council from 1974 to 1996. The building, which was acquired by Cardiff University in 1997 and is now home to the university's School of Social Sciences and the School of Geography and Planning, is a Grade I listed building.

The University of Wales Registry is the administrative headquarters of the University of Wales, located in Cathays Park, Cardiff, Wales.

The Animal Wall is a sculptured wall depicting 15 animals in the Castle Quarter of the city centre of Cardiff, Wales. It stands to the west of the entrance to Cardiff Castle, having been moved from its original position in front of the castle in the early 1930s. The design for the wall was conceived by William Burges, architect to the third Marquess of Bute, during Burges's reconstruction of the castle in the 1860s, but it was not executed until the late 1880s/early 1890s. This work, which included the original nine animal sculptures, all undertaken by Burges's favourite sculptor, Thomas Nicholls, was carried out under the direction of William Frame, who had previously assisted Burges at both Cardiff Castle and Castell Coch. When the wall was moved in the early 20th century, the fourth Marquess commissioned Alexander Carrick to carve a further six sculptures to sit on the extended wall which now fronted Bute Park. The Animal Wall is a Grade I listed structure.

The timeline of Cardiff history shows the significant events in the history of Cardiff which transformed it from a small Roman fort into the modern capital city of Wales.

John Prichard was a Welsh architect in the neo-Gothic style. As diocesan architect of Llandaff, he was involved in the building or restoration of many churches in south Wales.

St John the Baptist Church is a Grade I listed parish church in Cardiff, Wales. Other than Cardiff Castle, it is the only medieval building in the city centre.

Architecture in Cardiff, the capital city of Wales, dates from Norman times to the present day. Its urban fabric is largely Victorian and later, reflecting Cardiff's rise to prosperity as a major coal port in the 19th century. No single building style is associated with Cardiff, but the city centre retains several 19th and early 20th century shopping arcades.

The Bute Building is a Cardiff University building in Cathays Park, Cardiff, Wales. It houses the Welsh School of Architecture. It is a Grade II listed building.

There are around 1,000 listed buildings in Cardiff, the capital city of Wales. A listed building is one considered to be of special architectural, historical or cultural significance, which is protected from being demolished, extended or altered, unless special permission is granted by the relevant planning authorities. The Welsh Government makes decisions on individual cases, taking advice from the heritage agency Cadw, the Royal Commission on the Ancient and Historical Monuments of Wales and local councils.

The Royal Hamadryad Hospital was a seamen's hospital and later a psychiatric hospital in the docklands area of Cardiff, Wales. It had replaced a hospital ship, the former HMS Hamadryad, in 1905. After it closed in 2002 the site was redeveloped for residential use.

Cardiff Central police station is a 20th-century police station located in Cathays Park in the centre of Cardiff, Wales. Previously the South Wales Police's Eastern Division headquarters, the police station is currently responsible for policing the city centre.

Eglwys Dewi Sant is a Grade II listed church building in the centre of Cardiff, Wales. It is the only church in the Diocese of Llandaff to conduct its services exclusively in the Welsh language.

The City and County of Cardiff is a county in the south of Wales. It covers an area of 140.3 km2 (54.2 sq mi) and in 2023 the population was approximately 359,512. Cardiff is the country's capital and hosts its parliament, the Senedd, and a large number of national institutions such as the Wales Millennium Centre, the National Museum, the national stadium of Wales and the St Fagans National Museum of History.

Andrew Pettigrew (1833–1903) was a Scottish landscape gardener. Much of his career was spent as head gardener to John Crichton-Stuart, 3rd Marquess of Bute, firstly at Dumfries House and then at Bute's Welsh estate centred on Cardiff Castle. His three sons, William Wallace, Hugh Allan and Andrew Alexander, also became landscape gardeners, with William and Andrew both serving as the city's superintendent of parks. Collectively they created many of Cardiff's most notable parks, including Bute Park, Cathays Park, Llandaff and Pontcanna Fields, and Roath Park. The Glamorgan Archives, which holds the records of Cardiff County Borough Council containing materials relating to the development of the city's parks, describes them as "the family who landscaped Cardiff".























