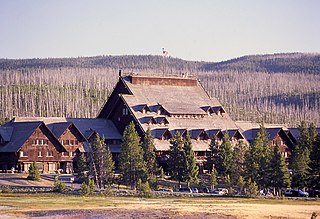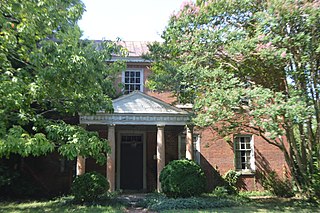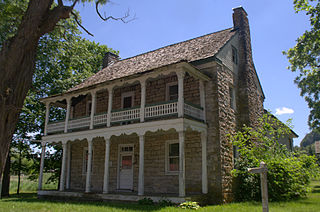
The Old Faithful Inn is a hotel in the western United States with a view of the Old Faithful Geyser, located in Yellowstone National Park, Wyoming. The Inn has a multi-story log lobby, flanked by long frame wings containing guest rooms. In the western portion of the park, it sits at an approximate elevation of 7,350 feet (2,240 m) above sea level.

The Old Faithful Historic District in Yellowstone National Park comprises the built-up portion of the Upper Geyser Basin surrounding the Old Faithful Inn and Old Faithful Geyser. It includes the Old Faithful Inn, designed by Robert Reamer and is itself a National Historic Landmark, the upper and lower Hamilton's Stores, the Old Faithful Lodge, designed by Gilbert Stanley Underwood, the Old Faithful Snow Lodge, and a variety of supporting buildings. The Old Faithful Historic District itself lies on the 140-mile Grand Loop Road Historic District.

The Inns on the National Road is a national historic district near Cumberland, Allegany County, Maryland. It originally consisted of 11 Maryland inns on the National Road and located in Allegany and Garrett counties. Those that remain stand as the physical remains of the almost-legendary hospitality offered on this well-traveled route to the west.
Larzelere Tavern is a historic inn and tavern located two miles north of Branchport in Yates County, New York. It is a large, 2-story, three-bay-wide, four-bay-deep, rectangular gable-roofed main block with a 1+1⁄2-story, gable-roofed side wing. Also on the property are two historic outhouses and a shed / garage. Built originally as an inn and tavern, the structure was later used as a Grange Hall and later as a bed and breakfast.

The Jonesborough Historic District is a historic district in Jonesborough, Tennessee, that was listed on the National Register of Historic Places as Jonesboro Historic District in 1969.
Peter Speck House is a historic home located near Martinsburg, Berkeley County, West Virginia. It was built between 1814 and 1815, and consists of a two-story, two-bay, log section with a gable roof attached to a two-story, two-bay, gable-roofed stone section. The building dates to the Federal period. It features a one-story, hip-roof front porch added in the early 1900s. Also on the property is a fieldstone spring house.

The Seipsville Hotel, also known as Seip's Hotel, Seip's Tavern, and the Seipsville Rib House, is an historic, American inn and tavern that is located in Palmer Township in Northampton County, Pennsylvania, United States.

Fairfield Inn, also known as The Mansion House, is a historic inn and tavern in Fairfield, Adams County, Pennsylvania.

Skinner Tavern, also known as Skinner's Inn, Halfway Hotel, Western Inn, and Geyer Hotel, is an historic inn and tavern that is located in Letterkenny Township in Franklin County, Pennsylvania. Its original section was built between 1788 and 1792.

The Fullerton Inn, also known as the Jacktown Inn, Jacksonville Hotel, and Fullerton-Sverdrup House, is an historic inn and tavern which is located in North Huntingdon Township, Westmoreland County, Pennsylvania.

Eagle Tavern is an historic inn and tavern located at Upper Makefield Township, Bucks County, Pennsylvania, which was built circa 1800.

White Horse Tavern is a historic inn and tavern located in East Fallowfield Township, Chester County, Pennsylvania. It was built in 1816, and is a two-story, five bay, stuccoed stone building with a gable roof in the Federal style. It features a formal pedimented entrance. The tavern was built for Robert Young, who also built the Robert Young House located across the intersection.

Lunn's Tavern, also known as The Wilkins Property, is an historic inn and tavern which is located in London Britain Township, Chester County, Pennsylvania.

Piedmont is a historic home and farm located near Greenwood, Albemarle County, Virginia. The main house was built in two sections. The older sections is a two-story, three-bay, gable-roofed log half, that was built possibly as early as the late-18th century. Attached perpendicular to the log section is a two-story, gable roofed brick half built in 1838. The house exhibits Greek Revival and Federal design details. Also on the property are a log smokehouse, log slave cabin and the ruins of a large stone chimney and hearth.

Crossroads Tavern, also known as Crossroads Inn, is a historic inn and tavern located at North Garden, Albemarle County, Virginia. It was built about 1820. In the mid nineteenth century, Clifton G. Sutherland, son of Joseph Sutherland, owned and ran the tavern which was located on the Staunton and James River Turnpike. It served as a tavern and overnight lodging for farmers and travelers using the turnpike. In 1889, Daniel B. Landes bought the land at the public auction of the estate of Clifton Sutherland. The property continued to be conveyed to various owners over the years. The Crossroads Tavern is an early nineteenth century two- to three-story, three bay, double pile brick structure. The building sits on top of a brick and stone foundation, is roofed with tin and has pairs of interior brick chimneys on either gable end. The brick is laid in five course American bond with Flemish variant. Windows on the basement level at the rear of the house are barred; other basement windows are nine-over-six sash. Put-holes are found at the west end of the building, formerly providing sockets for scaffold boards should repairs be necessary. The front facade is dominated by a porch on the second story extending the entire width of the south and east facades. It is supported by five rounded brick columns and the tin roof above is supported by simple square wooden pillars connected by horizontal rails. Doors of the front of the basement level open respectively into kitchen and dining room and into a spirits cellar with its original barrel racks as well as a laundry fireplace. Floors on this level were originally dirt but dining room and kitchen floors have been cemented. The main entrance door on the second level, with its multi-panes lights, opens onto a central stair hall with two main rooms on either side. This stair hall has an ascending stair at its front and both ascending and descending stairs toward its center. Formerly the ascending stairs led to upstairs areas which did not connect. There is no ridge pole in the three attic rooms. The interiors of windows and doors on the main entrance side have extremely long wooden lintels. With few exceptions, the interior woodwork is original, including floors, chair rails, mantels and built in cupboards. Also on the property is a two-story contributing summer kitchen, brick up to the second story and frame above, and with an exterior brick chimney at the rear gable with fireplaces on both floors. It is operated as a bed and breakfast.

Yew Hill-Robert Ashby's Tavern-Shacklett's Tavern, known before 1760 as "Watts" or "Watts Ordinary", is a historic inn and tavern located near Delaplane, Fauquier County, Virginia. The main house was built about 1760–1761, and is a 1 1/2-story, three bay, Colonial-era frame structure. It sits on a stone foundation and features a jerkin-head gable roof. Also on the property are the contributing meat house, built about 1760–1817; barn ; and spring house ruin. The building housed an ordinary from the time of its construction until 1879.

Powell's Tavern is a historic inn and tavern located at Manakin, Goochland County, Virginia. The earliest section was built about 1808, with additions made by 1815 and 1820. It is a two-story, "H"-shaped brick and frame building. The original section is a two-story frame block with a gable roof and two low one-story wings with shed roofs. It is connected to the later two-story, five-bay brick section by a two-story hyphen added in 1958.

The Red Fox Inn & Tavern, also known as the Middleburg Inn and Beveridge House, is a historic inn and tavern located in Middleburg, Loudoun County, Virginia. According to the National Register of Historic Places placard on the building, the Red Fox Inn was established circa 1728. Some historic artifacts on the building date to about 1830, with additions and remodelings dating from the 1850s, 1890s, and the 1940s. It consists of a 2 1/2 story-with-basement, five-bay, gable-roofed, fieldstone main block, with a two-story, three-bay, gable-roofed fieldstone rear wing. The front facade features a one-story, one-bay, pedimented porch dating from the 1940s. It has a standing seam metal gable roof and exterior end chimneys. The buildings exhibits design details in the Federal and Colonial Revival styles. It is thought to be one of the oldest continuously operated inns in Virginia as well as the United States. The Red Fox Inn & Tavern has served a variety of functions including: stagecoach stop, inn, tavern, butcher shop, apartment house, post office, and hotel.

Red Lane Tavern is a historic inn and tavern located at Powhatan, Powhatan County, Virginia. It was built in 1832, and is a 1 1/2-story, log building set on a brick foundation. The main block has a gable roof and exterior end chimneys. It has a 1 1/2-story kitchen connect to the main block by a one-story addition. The building housed an ordinary from 1836 to 1845. It is representative of a Tidewater South folk house.

Old Stone Tavern, also known as Rock House, is a historic inn and tavern located near Atkins, Smyth County, Virginia. It was built by Frederick Cullop before 1815, and is a two-story, three bay, limestone structure with a central-hall plan. A frame rear ell was added in the mid-19th century. It has a side gable roof. The front facade features a mid-19th century porch supported by chamfered columns connected on each level by a decorative cyma frieze and sawn balustrade. The tavern was built to accommodate travelers in the heavy migration through Cumberland Gap to the west in the early 19th century.






















