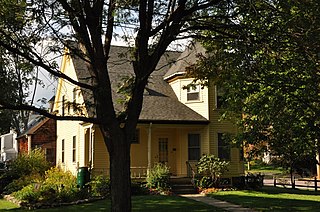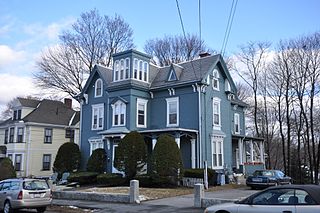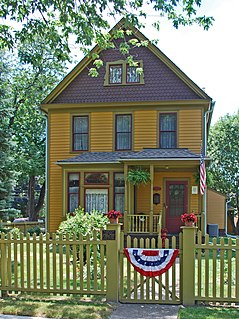
The Fuller Houses are two historic homes at 339-341 and 343-345 Broadway in Pawtucket, Rhode Island. Constructed in 1896-1897, the two Queen Anne-styled homes were constructed as rental properties for the Fuller family and are believed to have originally been identical in construction. The 2+1⁄2-story houses are marked by an octagonal bay which contains the front staircase and a large two-story porch projecting almost completely from the house itself. For the National Register of Historic Places nomination only a single unit was examined, but the identical unit below is believed to have undergone minimal alterations. The other house, 343-345 Broadway, was not surveyed, but has been more seriously modified to allow for four apartment units. The Fuller Houses are architecturally significant as well-preserved and well-detailed Queen Anne-styled apartment flats. The Fuller Houses were added to the National Register of Historic Places in 1983.

The Charles Payne House is an historic site in Pawtucket, Rhode Island. The house was built in 1855–56 by Charles Payne and later expanded with the addition of two ells and a porch. The 1+1⁄2-story Gothic-Italianate vernacular cottage is architecturally significant as a 19th-century vernacular cottage in a picturesque setting. Though the round-head picket fence and entry gates were later removed, the property retains a large shaded garden on with ample street frontage. The Charles Payne House was added to the National Register of Historic Places in 1983.

The Charles Young Buffalo Soldiers National Monument, a National Monument of the United States, commemorates the life of Charles Young (1864-1922), an escaped slave who rose to become a Buffalo Soldier in the United States Army and its first African-American colonel. It is located on United States Route 42 in Wilberforce, Ohio, in a house purchased by Young in 1907 that was designated a National Historic Landmark in 1974. The monument is administered by the National Park Service; the house is open by appointment for tours.

The Alden Batchelder House is a historic house in Reading, Massachusetts. Built in the early 1850s, it is an excellent example of an early Italianate design. It was listed on the National Register of Historic Places in 1984.

The Charles Wells House is a historic house in Reading, Massachusetts. The two-story Queen Anne Victorian wood-frame house was built in 1894 by Charles Wells, a New Brunswick blacksmith who married a Reading woman. The house is clad in clapboards and has a gable roof, and features a turret with an ornamented copper finial and a front porch supported by turned posts, with a turned balustrade between. A small triangular dormer gives visual interest to the roof above the porch. The house is locally distinctive as a surviving example of a modest Queen Anne house, complete with a period carriage house/barn.

The Charles Buck House is a historic house at 68 Pleasant Street in Stoneham, Massachusetts. Built about 1880 for a dealer in hide, this modest Italianate house occupies the site of Stoneham's first meetinghouse and school. It was listed on the National Register of Historic Places in 1984.

The Charles Wood House is a historic house at 30 Chestnut Street in Stoneham, Massachusetts. It is one of the most elaborate Italianate houses in Stoneham. The 2+1⁄2-story wood-frame house was built c. 1875 for Charles Wood, who lived there until the first decade of the 20th century. Its basic plan is an L shape, but there is a projecting section on the center of the main facade that includes a flat-roof third-story turret, and the roof line has numerous gables facing different directions. There are porches on the front right, and in the crook of the L, with Stick style decorations, the cornice features heavy paired brackets, some of its windows are narrow rounded windows in a somewhat Gothic Revival style, and the walls are clad in several types and shapes of wooden clapboards and shingles.

The House at 1 Morrison Avenue is one of a few Tudor Revival houses in Wakefield, Massachusetts. The 2+1⁄2-story wood-frame house has a hip roof with a copper crest, central dormer, and a larger projecting gable section on the left. The single story porch wraps around two sides of the house, and features a high gable over the front stairs which is decorated with bargeboard and half timbers. It was built c. 1890 on land that had been acquired and subdivided by J.S. Merrill and Charles Hanks as part of the major Wakefield Park subdivision.

The House at 20 Morrison Road in Wakefield, Massachusetts is a well-preserved Colonial Revival house. The 2+1⁄2-story wood-frame house originally had a semicircular portico, a relative rarity in Wakefield. The porch has turned balusters, and the three roof dormers have pedimented gable ends. The house was built about 1890 on land originally part of the large estate of Dr. Charles Jordan, that was developed in the 1880s as Wakefield Park.

The House at 8 Park Street, also known as the Dr. Joseph Poland House, is a historic house at 8 Park Street in Wakefield, Massachusetts. The 2+1⁄2-story wood-frame house was built c. 1852 for Dr. Joseph Poland, who only briefly practiced in the town. The house is in a vernacular Italianate style, with a two-story ell on the rear and a porch on the right side. The house has elongated windows with entablatured surrounds. The porch and front portico are supported by turned columns with bracketed tops, the building corners are pilastered, and there are paired brackets found in the eaves and gable ends.

The House at 18 Park Street, also known as the Clarence A. Van Derveer House, is a historic house at 18 Park Street in Wakefield, Massachusetts. The 1+1⁄2-story Craftsman/Bungalow style house was built in 1922 by Clarence A Van Derveer, a real estate broker who lived next door and subdivided his lot to build this house. It has classic Craftsman features, including exposed rafters under extended eaves, and paneled porch pillars and rails.

The Dr. Charles Jordan House is a historic house at 9 Jordan Avenue in Wakefield, Massachusetts. Built c. 1885, it is one Wakefield's most elaborate Queen Anne Victorian houses. The 2+1⁄2-story wood-frame house is unusual for having a hipped roof; it also has a tower in the northwest corner, and a porch with Italianate pillars brackets. The house was built by Dr. Charles Jordan, a local physician and pharmacist with extensive land holdings in the area.

The Abell-Kilbourne House in Martinsburg, West Virginia is associated with John N. Abell, a prominent Martinsburg businessman and Charles W. Kilbourn, a Martinsburg mill owner. The former president of the Old National Bank, Abell developed the area known as "Abell's Addition" after his retirement in 1886. At that time Abell lived at 506 West Burke Street.

The John and Emma Lacey Eberts House is a private house located at 109 Vinewood Avenue in Wyandotte, Michigan. It was listed on the National Register of Historic Places in 2009.

Hillside, also known as the Charles Schuler House, is a mansion overlooking the Mississippi River on the east side of Davenport, Iowa, United States. It has been individually listed on the National Register of Historic Places since 1982, and on the Davenport Register of Historic Properties since 1992. In 1984 it was included as a contributing property in the Prospect Park Historic District.

The Ranzow–Sander House is a historic building located in the West End of Davenport, Iowa, United States. It has been listed on the National Register of Historic Places since 1983.

The John Pope House, also known as Eastview, is a historic house in Burwood, Williamson County, Tennessee. It incorporates hall-parlor plan architecture and single pen architecture.

Wheeler–Stokely Mansion, also known as Hawkeye, Magnolia Farm, and Stokely Music Hall, is a historic home located at Indianapolis, Marion County, Indiana. It was built in 1912, and is a large 2 1/2-story, asymmetrically massed, Arts and Crafts style buff brick mansion. The house is ornamented with bands of ceramic tile and has a tile roof. It features a 1 1/2-story arcaded porch, porte cochere, and porch with second story sunroom / sleeping porch. Also on the property are the contributing gate house, 320-foot-long colonnade, gazebo, teahouse, gardener's house, dog walk, and landscaped property.

The Sam Davis House is a historic house in Smyrna, Tennessee, U.S.. It is now a museum to the memory of Confederate soldier Sam Davis.

The North Ann Arbor Street Historic District is a residential historic district, consisting of the houses at 301, 303, and 305-327 North Ann Arbor Street in Saline, Michigan. It was listed on the National Register of Historic Places in 1985.
























