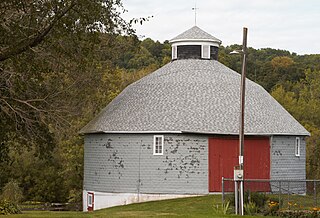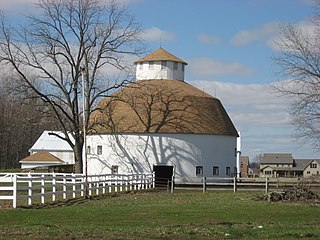
A round barn is a historic barn design that could be octagonal, polygonal, or circular in plan. Though round barns were not as popular as some other barn designs, their unique shape makes them noticeable. The years from 1880 to 1920 represent the height of round barn construction. Round barn construction in the United States can be divided into two overlapping eras. The first, the octagonal era, spanned from 1850 to 1900. The second, the true circular era, spanned from 1889 to 1936. The overlap meant that round barns of both types, polygonal and circular, were built during the latter part of the nineteenth century. Numerous round barns in the United States are listed on the National Register of Historic Places.

The Pete French Round Barn, located near Burns, Oregon, United States, is a round barn listed on the National Register of Historic Places. The late 19th century barn was owned and constructed by cattle rancher Peter French; French trained horses there during the winter. The barn was listed on the National Register on September 10, 1971.

The William Waterfield House, also known as the Waterfield Octagon House, is a historic building located in Raymond, Iowa, United States. Built in 1867, it was added to the National Register of Historic Places on October 19, 1978. Waterfield was a New Jersey native who settled in Iowa in 1856 as a farmer, eventually operating a hotel in Raymond, possibly in this house. He was a student of phrenology and as a result he built this octagon house. Its 2-foot (0.61 m) thick walls are covered with stucco, which hides its exterior of ashlar limestone. The house is capped with an unusual hipped roof that is formed by extending its east and west roof planes.

The Kinney Octagon Barn was a historic agricultural building located just north of Burr Oak, Iowa, United States. Lorenzo Coffin was a stock breeder and the farm editor of the Fort Dodge Messenger. He is thought to have built the first round barn in Iowa in 1867. The modified hip roof and heavy timber construction of this barn, built in 1880, suggests that it was a Coffin-type octagon barn. It was added to the National Register of Historic Places on November 19, 1986. It has subsequently been torn down.

This is a list of the National Register of Historic Places listings in Goodhue County, Minnesota. It is intended to be a complete list of the properties and districts on the National Register of Historic Places in Goodhue County, Minnesota, United States. The locations of National Register properties and districts for which the latitude and longitude coordinates are included below, may be seen in an online map.

This is a list of the National Register of Historic Places listings in Wright County, Minnesota. It is intended to be a complete list of the properties and districts on the National Register of Historic Places in Wright County, Minnesota, United States. The locations of National Register properties and districts for which the latitude and longitude coordinates are included below, may be seen in an online map.

Maplewood is a historic home located in Columbia, Missouri, United States. It was built by Slater Ensor Lenoir and his wife Margaret Bradford Lenoir in 1877. It is a two-story, Italianate style brick dwelling. It was listed on the National Register of Historic Places in 1979.

The C.A. Rownd Round Barn is a historic building located in Cedar Falls, Iowa, United States. It was built in 1911 by C.A. Rownd. It is constructed of ashlar-faced blocks that Rownd manufactured on the site. The barn was featured in the April 1912 edition of The Farm Cement News, which was published by Universal Portland Cement. The building is a true round barn that measures 83 feet (25 m) in diameter. It has been listed on the National Register of Historic Places since 1986.
The George Darrow Round Barn is a historic building located near Alta Vista in rural Chickasaw County, Iowa, United States. The true round barn was constructed of clay tile in 1916. The use of clay tiles suggests that it was influenced by the work of the Iowa Agricultural Experiment Station in the early 20th-century. It has a diameter 64 feet (20 m), and a height of 50 feet (15 m). The barn features a two-pitch roof and a 14-foot (4.3 m) central clay tile silo. It was built as a dairy barn and it was used as such until 1978. Dairy cow stanchions surround the central silo on one side of the barn in a circular arrangement, and horse stalls surround the other side. The barn has been listed on the National Register of Historic Places (NRHP) since 1986. It has subsequently been torn down. It was removed from the NRHP in 2022.

The Holtkamp Round Barn is a historic building located near Salem in rural Henry County, Iowa, United States. It was built in 1918 by its first owner B.J. Holtkamp who used the plans drawn up by Matt L. King. The building is a true round barn that measures 50 feet (15 m) in diameter. It is constructed of clay tile from Mt. Pleasant Brick & Tile Mfg. Co. of Mt. Pleasant, Iowa and features an aerator, hay carrier, and a two-pitch roof. It has been listed on the National Register of Historic Places since 1986.

The Dyas Hexagonal Barn is a historical building located near Bellevue in rural Jackson County, Iowa, United States. Built in 1921, it is a round barn measuring 50 feet (15 m) around, with red horizontal siding on a stone foundation, a tin roof, and a central wood stave silo extending through the roof. Despite the common name, the building is actually eight-sided, and is also known as the Dyas Octagonal Barn. Originally the roof was flat or almost flat; it is one of four round barns known to have been built on the same farm. It has been listed on the National Register of Historic Places since 1986.
The Polygonal Barn, Van Buren Township was a historic building located in Van Buren Township in rural Jackson County, Iowa, United States. It was built in 1920 by Gus Klenney as a sale barn. They house livestock that are shown and sold to buyers. It is not known what livestock were sold here. The building was octagonal in shape and measured 50 feet (15 m) in diameter. It was listed on the National Register of Historic Places in 1986. The structure has subsequently been torn down.
The Eckle Round Barn is a historic building that was located near Shelby in rural Pottawattamie County, Iowa, United States. The true round barn was built by Ed Brown and George Robinson in 1928 for Richard Eckle. It has a diameter of 54 feet (16 m). The barn featured white horizontal siding, a two-pitch sectional roof, aerator and a central clay tile silo with a 14-foot (4.3 m) diameter. The barn was listed on the National Register of Historic Places in 1986. It has subsequently been torn down.

The Round Barn, Millville Township is an historical building located in rural Clayton County, Iowa, United States. It was built in 1916 as a general purpose barn. The building is a true round barn that measures 72 feet (22 m) in diameter. It is covered in metal vertical siding and features a dome roof, a cupola with an aerator and a central silo. It is one of three round barns extant in Iowa known to have a dome roof. The barn has been listed on the National Register of Historic Places since 1986.
The Carlott Funseth Round Barn is a round barn in Kempton, North Dakota, United States, that was listed on the National Register of Historic Places in 1986. It's one of few round barns that was still in use as a barn and has been continuously maintained as a barn.

The George Apfel Round Barn near Clinton, Wisconsin, United States, is a round barn that was built in 1914. It was listed on the National Register of Historic Places in 2006.

The Corson Emminger Round Barn near Watertown, South Dakota, United States, is a round barn that was built during 1909–1910 by Corson Emminger. It was listed on the National Register of Historic Places in 1978.

The Round Barn near Lima, Ohio, United States, is a round barn that was built in 1911. It was listed on the National Register of Historic Places in 1980.
The Dean-Armstrong-Englund Octagonal Barn near Whitewater, Wisconsin, Northeast of Lima, Rock County, Wisconsin was built in 1893. It was listed on the National Register of Historic Places in 1979. However it was delisted in 1984 upon its demise.


















