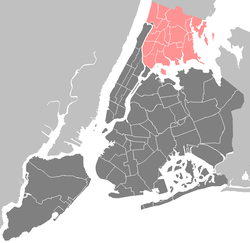| Chevra Linas Hazedek Synagogue of Harlem and the Bronx | |
|---|---|
 The former synagogue, now church, in 2015 | |
| Religion | |
| Affiliation | |
| Ecclesiastical or organisational status | |
| Status |
|
| Location | |
| Location | 1115 Ward Avenue, the Bronx, New York, New York |
| Country | United States |
Location in the Bronx, New York City | |
| Coordinates | 40°49′36″N73°52′37″W / 40.82667°N 73.87694°W |
| Architecture | |
| Architect | Paul Lubroth |
| Type | Synagogue architecture |
| Style | Romanesque Revival |
| Completed | 1932 |
Chevra Linas Hazedek Synagogue of Harlem and the Bronx | |
| Area | 0.12 acres (0.049 ha) |
| NRHP reference No. | 14000934 |
| Added to NRHP | November 19, 2014 |
| [1] | |
Chevra Linas Hazedek Synagogue of Harlem and the Bronx was a synagogue located at 1115 Ward Avenue in the Soundview neighborhood of the Bronx, New York City. The building was constructed between 1928 and 1932, and is a three-story, vernacular Romanesque Revival style. It has a plastic slate roof and yellow brick front façade with red brick and cast-stone accents. The front facade features a set of seven round-arch lancet stained-glass windows separated by wreathed cast-stone columns. In 1979, the synagogue sold the building to the Green Pasture Baptist Church, which has occupied the building since then. [2] [3] : 5
The building was added to the National Register of Historic Places in 2014. [1] [4]

