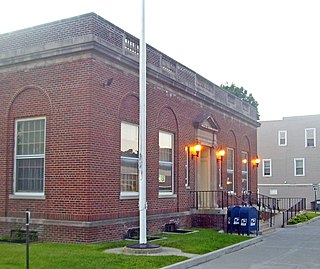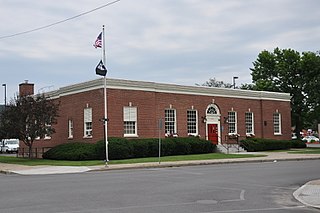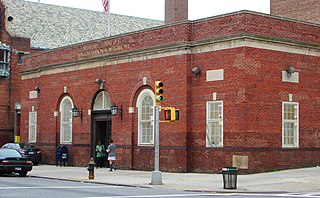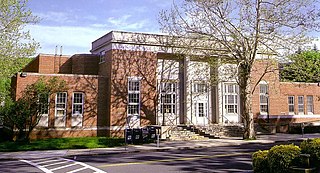
The United States Post Office–Wakefield Main is a historic post office building at 321 Main Street in Wakefield, Massachusetts. Built in 1936 as part of a Depression-era works project, it is a Classical Revival structure that harmonizes with its neighbors. The building was listed on the National Register of Historic Places in 1987, and included in the Common District in 1990.

First Methodist Episcopal Church of Avon, also known as Avon United Methodist Church, is a historic Methodist Episcopal church located at Avon in Livingston County, New York. It was designed by Rochester architect James Goold Cutler and built in 1879. It is a three- by five-bay Romanesque style brick building. The principal elevation is flanked by an engaged tower at the south end and low pavilion and chimney on the north. The center of the principal elevation is accented by a large recessed round arch at the upper level that contains a large center oculus window flanked by two small vertical windows.

The U.S. Post Office in Saratoga Springs, New York, United States, is located at 475 Broadway at the intersection of Church Street in the center of the city. It is a brick structure built in 1910 in the Classical Revival architectural style, and was designed by James Knox Taylor, supervising architect for the Treasury Department. The post office serves the ZIP Code 12866, covering the city of Saratoga Springs.

The U.S. Post Office in Granville, New York, United States, is located on Main Street in the center of the village. It is a brick building serving the ZIP Code 12832, which covers the village and surrounding areas of the Town of Granville.

The U.S. Post Office in Hoosick Falls, New York, is located on Main Street a block south of downtown. It is a brick building erected in the mid-1920s, serving the 12090 ZIP Code, which covers the village of Hoosick Falls and surrounding portions of the Town of Hoosick.

US Post Office-Lyons is a historic post office building located at Lyons in Wayne County, New York. It was designed and built in 1931–1932 and is one of a number of post offices in New York State designed by the Office of the Supervising Architect of the Treasury Department, James A. Wetmore. It is a 1-story, five-by-six-bay, brick building with a pedimented entrance in the Colonial Revival style.

US Post Office-Watkins Glen is a historic post office building located at Watkins Glen in Schuyler County, New York. It was designed and built in 1934-1935 and is one of a number of post offices in New York State designed by the Office of the Supervising Architect of the Treasury Department, Louis A. Simon. It is a small, one story, five bay steel frame, red brick clad building executed in the Colonial Revival style.

US Post Office-Endicott is an historic post office building located at Endicott in Broome County, New York. It was designed and built in 1936 and is one of a number of post offices in New York State designed by a consulting architect for the Office of the Supervising Architect of the Treasury Department, Walter Whitlack. It is a one-story, nine bay steel frame, cream-colored brick clad building on a raised granite-clad foundation executed in the Colonial Revival style. The interior features a 1938 mural titled "Excavating for the Ideal Factory" by Douglass Crockwell.

US Post Office-Waverly is a historic post office building located at Waverly in Tioga County, New York. It was designed and built in 1936–1937 and is one of a number of post offices in New York State designed by the Office of the Supervising Architect of the Treasury Department, Louis A. Simon. It is a one-story, five-bay, steel-frame building clad in yellow/buff-colored brick on a raised foundation executed in the Colonial Revival style. The interior features a 1939 mural by artist Musa McKim titled "Spanish Hill and the Early Inhabitants of the Vicinity."

US Post Office-Gouverneur is a historic post office building located at Gouverneur in St. Lawrence County, New York. It was designed and built in 1915–1917, and is one of a number of post offices in New York State designed by the Office of the Supervising Architect of the Treasury Department, James A. Wetmore. The building is in the Colonial Revival style and is a one-story, five bay masonry structure clad with a low limestone faced foundation. The main facade features a three bay recessed portico.

US Post Office-Herkimer is a historic post office building located at Herkimer in Herkimer County, New York, United States. It was designed and built in 1933-1934 by consulting architect Ross Edgar Sluyter for the Office of the Supervising Architect of the Treasury Department. It is a one-story, seven bay building faced with red brick laid in Flemish bond above a granite clad foundation in the Colonial Revival style. The five central bays are formed as a central pavilion and faced in terra cotta marked by Corinthian order pilasters.

US Post Office-Ilion is a historic post office building located at Ilion in Herkimer County, New York, United States. It was built in 1935–36, and is one of a number of post offices in New York State designed by the Office of the Supervising Architect of the Treasury Department, Louis A. Simon. It is a one-story, seven bay, steel frame building on a raised foundation with a brick watercourse in the Colonial Revival style. The interior features a 1937 plaster relief by artist Edmond Amateis of Eliphalet Remington.

US Post Office-Walton is a historic post office building located at Walton in Delaware County, New York, United States. It was built in 1936–1937, and is one of a number of post offices in New York State designed by the Office of the Supervising Architect of the Treasury Department, Louis A. Simon. It is a one-story, five bay, steel frame building on a raised limestone clad foundation in the Colonial Revival style. The front section is symmetrically massed and features a slightly recessed, three bay central entrance.

The U.S. Post Office in Spring Valley, New York, is located on North Madison Street. It is a brick building from the mid-1930s that serves the ZIP Code 10977, covering the village of Spring Valley.

The United States Post Office Inwood Station is a historic post office building located at 90 Vermilyea Avenue at the corner of West 204th Street in the Inwood neighborhood of Manhattan, New York City. It was built between 1935 and 1937, and designed by consulting architect Carroll H. Pratt (1874-1958) for the Office of the Supervising Architect of the United States Department of the Treasury. It is a one-story brick building in the Colonial Revival style, with a three-bay-wide projecting entrance pavilion. It features a limestone cornice and frieze topped by a brick parapet.

US Post Office-Mount Vernon is a historic post office building located at Mount Vernon in Westchester County, New York, United States. It was built in 1915 and is one a number of post offices designed by the Office of the Supervising Architect under direction of Oscar Wenderoth. It is a two to three story, symmetrical building faced with limestone in the Classical Revival style. It is composed of a five bay central section with flanking one bay recessed wings.

US Post Office-Scarsdale is a historic post office building located at Scarsdale in Westchester County, New York, United States. It was built in 1937 and designed by consulting architects Schultze and Weaver for the Office of the Supervising Architect. It is a symmetrically massed red brick building containing limestone trim in the Classical Revival style. It is composed of a two-story central section with flanking one story wings. The front facade features a three-bay recessed limestone portico supported by a pair of tall slender Doric order columns. The lobby features two murals by Gordon Samstag titled "Law and Order in Old Scarsdale" and "Caleb Heathcote Buys the Richbell Farm."

Tuckahoe High School is a historic high school located in Eastchester, Westchester County, New York. It was built in 1930–1931, and is a three-story brick building with Aztec-inspired cast stone trim in the Art Deco style. The front facade is composed of a three-story, nine bay central pavilion, deeply recessed two-story, five bay connecting wings, and projecting, identical, two-story, five bay end pavilions.

The Maude R. Toulson Federal Building is a historic federal government building in Salisbury, Maryland. It is a large two-story brick building with Classical Revival styling. It has a nine-bay front facade, the center three projecting slightly, and is topped by a low balustrade punctuated by brick piers. The center bays have recessed arches, with windows in the outer of those bays flanking a center entrance. It was built in 1924–25 as a five bay building, with an enlargement in 1934–35; the original design was by the Office of the Supervising Architect under James A. Wetmore. The building initially housed the United States Post Office, and now houses other federal facilities, including the United States District Court for the District of Maryland.

The old Cedar Falls Post Office is an historic building located in Cedar Falls, Iowa, United States. Completed in 1918, this was the city's first federal government building, and Black Hawk County became the only county in the state with two post offices that reported directly to the United States Post Office Department. It was built at the time when the design of federal building's were controlled by the Department of the Treasury. This building was designed by James A. Wetmore, who was the Acting Supervising Architect of the U.S. Office of the Supervising Architect. It was built by Des Moines contractor Frederick C. Weitz. The single-story Neoclassical brick structure features a symmetrical facade, a slightly recessed central bay, a round-arched entryway flanked by round arched windows, and Bedford stone trim.

























