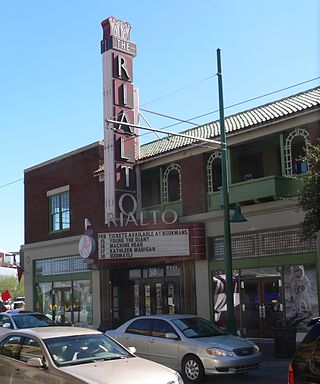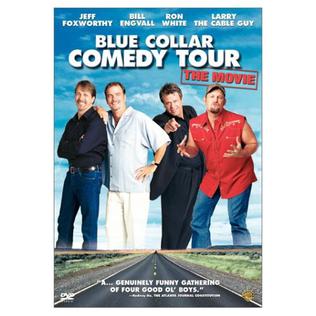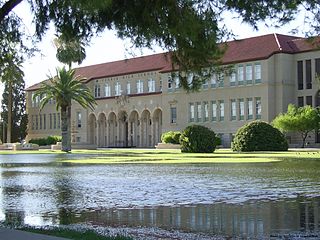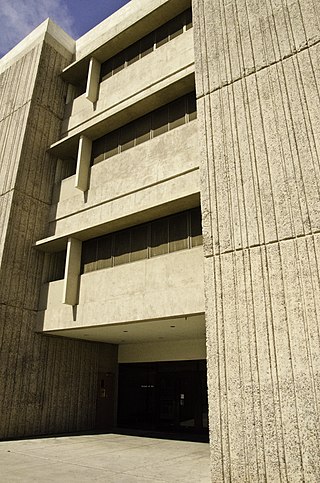
Scottsdale is a city in the eastern part of Maricopa County, Arizona, United States, and is part of the Phoenix metropolitan area. Named Scottsdale in 1894 after its founder Winfield Scott, a retired U.S. Army chaplain, the city was incorporated in 1951 with a population of 2,000. At the 2020 census, the population was 241,361, which had grown from 217,385 in 2010. Its slogan is "The West's Most Western Town". Over the past two decades, it has been one of the fastest growing cities and housing markets in the United States.

Scottsdale Fashion Square is an upscale luxury shopping mall located in the downtown area of Scottsdale, Arizona, United States. It is the largest shopping mall in the state, with approximately 2 million square feet (190,000 m2) of retail space, and is among the top 30 largest malls in the country. The mall features Macy's, Dick's Sporting Goods, Dillard's, Nordstrom and Neiman Marcus, in addition to a 14-screen Harkins Theatres.

Camelback Mountain is a mountain in Phoenix, Arizona, United States. The English name is derived from its shape, which resembles the hump and head of a kneeling camel. The mountain, a prominent landmark of the Phoenix metropolitan area, is located in the Camelback Mountain Echo Canyon Recreation Area between the Arcadia neighborhood of Phoenix and the town of Paradise Valley. It is a popular recreation destination for hiking and rock climbing.
Landmark Theatres is a movie theatre chain founded in 1974 in the United States. It was formerly dedicated to exhibiting and marketing independent and foreign films. Landmark consists of 34 theatres with 176 screens in 24 markets. It is known for both its historic and newer, more modern theatres. Helmed by its President, Kevin Holloway, Landmark Theatres is part of Cohen Media Group.
Harkins Theatres is an American movie theater chain with locations throughout the Southwestern United States. Harkins Theatres is privately owned and operated by its parent company, Harkins Enterprises, LLC. The company operates 35 theaters with 487 screens throughout Arizona, California, Colorado, and Oklahoma. It is the 7th largest movie theater circuit in North America and the largest family-owned theater chain in the United States.

The Rialto Theatre is a performance theater and concert venue located on Congress Street in downtown Tucson, Pima County, southern Arizona. The cinema−theater and surrounding Rialto Building commercial block were listed on the National Register of Historic Places in 2003.

Blue Collar Comedy Tour: The Movie is a 2003 American stand-up comedy concert film from Warner Bros. Pictures. It stars comedians Jeff Foxworthy and Bill Engvall and fellow Blue Collar comics Ron White and Larry the Cable Guy. The movie is similar in nature to that of The Original Kings of Comedy. It was followed by two direct-to-video sequels, Blue Collar Comedy Tour Rides Again (2004) and Blue Collar Comedy Tour: One for the Road (2006). The film received critical acclaim.

A multiplex is a movie theater complex with multiple screens or auditoriums within a single complex. They are usually housed in a specially designed building. Sometimes, an existing venue undergoes a renovation where the existing auditoriums are split into smaller ones, or more auditoriums are added in an extension or expansion of the building. The largest of these complexes can sit thousands of people and are sometimes referred to as a megaplex.

Coronado High School is a public high school located in Scottsdale, Arizona, USA. The school enrolled 1,044 students in the 2016–2017 school year. Students primarily come from feeder schools in the Scottsdale Unified School District.

Ralph Haver (1915–1987) was an American architect working in metropolitan Phoenix, Arizona from 1945 until the early 1980s. Haver designed the Mid-Century Modern Haver Homes, affordable tract housing executed in a contemporary modern style.
Estrella Falls is a planned regional shopping mall and mixed-use complex in Goodyear, Arizona, about 20 miles west of downtown Phoenix. Two segments of the planned development, first proposed in 2005, have opened: a retail power centre called The Market at Estrella Falls, and a multiplex theater, Harkins Estrella Falls 16. Other parts of the site have been replanned and construction of the Goodyear Civic Square at Estrella Falls, to include a new civic center for the city, is expected to begin in 2021.

Tempe Marketplace is an open-air shopping center located in Tempe, Arizona. It is located along the Salt River near the interchange of Loop 101 and Loop 202 near the Tempe borders with Mesa and the Salt River Pima-Maricopa Indian Community.
Many arterial roads in the Phoenix metropolitan area have the same name in multiple cities or towns. Some roads change names or route numbers across town borders, resulting in occasional confusion. For example, the road known as Apache Boulevard in Tempe continues east as Main Street in neighboring Mesa and then as Apache Trail in Apache Junction. Although Broadway Road maintains the same name through Goodyear, Avondale, Phoenix, Tempe, Mesa, and Apache Junction, each town uses a different reference point for address numbers. Three arterial roads run continuously for over 40 miles. Four other arterial roads run continuously for over 30 miles.

Lescher & Mahoney was an American architectural firm from Phoenix, Arizona.
Sports in Arizona includes professional sports teams, college sports, and individual sports. All four major league sports teams in Arizona are based in the Phoenix metropolitan area.

Edward Leighton Varney Jr. (1914–1998) was an American Modernist architect working in Phoenix, Arizona from 1937 until his retirement in 1985. He designed the Hotel Valley Ho in Scottsdale, and Sun Devil Stadium at Arizona State University. In 1941, he began his career, which would extend to his retirement in 1985. His firm would continue designing buildings into the 1990s.

Fred Melville Guirey (1908-1984) was an architect working in Phoenix, Arizona, United States, from the 1930s to the 1980s. Over his career his firm produced many works some of which are considered exceptional examples of Mid-Century Modern, and Brutalist architecture.
John Sing Tang was a modernist architect from Arizona. He worked in the Phoenix metropolitan area, and designed many homes in the Arcadia area in the 1950s and 1960s. He was the first Chinese-American architect licensed in Arizona. He received his degree in architecture from Rice University in 1944. Though many of his commercial works have been demolished he is still highly regarded architect in Arizona. His Helsing's Coffee Shop and Melrose Bowling Alley designs of the late 1950s are considered exceptional examples of Googie Architecture. Tang died in 1987 at Saint Joseph's Hospital in Phoenix at the age of 74.













