
The Miami Beach Architectural District is a U.S. historic district located in the South Beach neighborhood of Miami Beach, Florida. The area is well known as the district where Italian fashion designer Gianni Versace lived and was assassinated by Andrew Cunanan, in a mansion on Ocean Drive. It is bounded by the Atlantic Ocean to the east, Sixth Street to the south, Alton Road to the west and the Collins Canal and Dade Boulevard to the north. It contains 960 historic buildings.
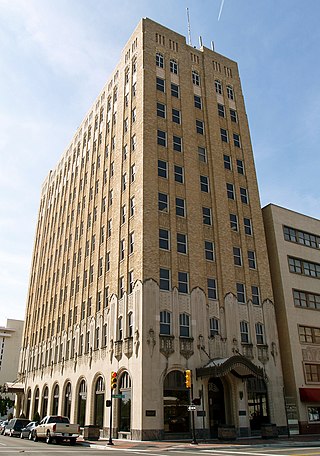
The Oklahoma Natural Gas Company Building is a historic building in Tulsa, Oklahoma, at 624 South Boston Ave. It was one of the first local Art Deco buildings built in the new Art Deco style, along with the Public Service of Oklahoma Building. This choice by the relatively conservative utility companies made the style acceptable in the city, with many Art Deco buildings built subsequently in Tulsa. The building was designed by Frank V. Kirshner and Arthur M. Atkinson. It was built of reinforced concrete, and clad in buff brick, except for the lower two stories, which are clad in limestone. The verticalness of the building is emphasized by piers rising the entire height of the facade with windows placed between the piers.

San Pedro Municipal Ferry Building is a former Los Angeles Harbor Department ferry terminal building located at Sixth Street at Harbor Boulevard in the community of San Pedro in Los Angeles, California.

Tifton Commercial Historic District, in Tifton in Tift County, Georgia, is a historic district that was listed on the National Register of Historic Places (NRHP) in 1986 and expanded in 1994. The original listing was portions of 10 blocks including buildings from the 1890s to the late 1930s, most built of brick.
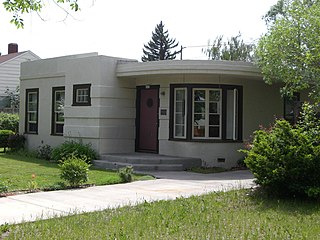
The Milton Odem House is a small bungalow home located in Redmond, Oregon. The house was built in 1937 by Ole K. Olson for Milton Odem, a local theater owner. It is one of the best examples of residential Streamline Moderne architecture in Oregon. The Milton Odem House was listed on the National Register of Historic Places in 1997.

La Casina is a historic commercial building located in Jamaica, Queens. New York City. It was originally built about 1907 and completely redesigned about 1936 in the Streamline Moderne style. It is a one-story building designed for use as a nightclub. It has a streamlined facade in the form of a stepped pyramid or ziggurat. The building retains its original vertical neon sign. From the 1940s through 1987, the building housed a clothing factory.
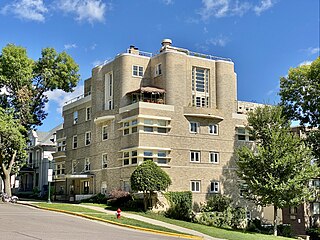
Quisling Towers Apartments is a Streamline Moderne-style building designed by Lawrence Monberg and built in 1937 in Madison, Wisconsin. Still very intact, in 1984 it was added to the National Register of Historic Places.

Nob Hill Business Center is a historic shopping center in Albuquerque, New Mexico. Built in 1946–7, it was the first modern suburban shopping center in New Mexico, and its construction marked a shift away from pedestrian-oriented development in Albuquerque in favor of decentralized, auto-oriented sprawl. Located on Central Avenue at Carlisle Boulevard, the building is the focal point of the Nob Hill district.

The Petaluma Historic Commercial District is a 17.4 acres (7.0 ha) historic district in Petaluma, California which was listed on the National Register of Historic Places in 1995. It is located along Petaluma Boulevard, between B St. and Prospect St.

The Hollywood Theater is a historic theater building in Minneapolis which is listed on the U.S. National Register of Historic Places. It is located in the Audubon Park neighborhood of Minneapolis.
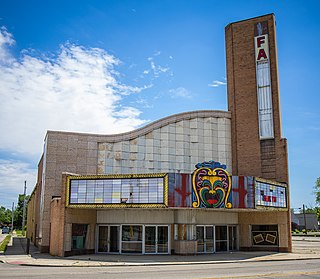
The Fairborn Theatre is a historic movie theater in the city of Fairborn, Ohio, United States. Built soon after World War II in an Air Force community, it has been named a historic site because of its aviation-themed architecture.

The Bassett Lodge and Range Cafe, located at 205 Clark in Bassett, Nebraska, USA, was built during 1949–51. It was designed by local architect and lumberyard owner Thomas J. Galleher in Moderne style. It is designated Nebraska historic resource RO01-041 and was listed on the National Register of Historic Places in 2006.

The Monticello Courthouse Square Historic District is a historic district in downtown Monticello, Illinois. The district includes the historic commercial center of the city, the county seat of Piatt County, and is centered on the Piatt County Courthouse. 80 buildings are included in the district, 73 of which are considered contributing to its historic character. The district was added to the National Register of Historic Places on November 5, 2009.
Liebenberg and Kaplan (L&K) was a Minneapolis architectural firm founded in 1923 by Jacob J. Liebenberg and Seeman I. Kaplan. Over a fifty-year period, L&K became one of the Twin Cities' most successful architectural firms, best known for designing/redesigning movie theaters. The firm also designed hospitals, places of worship, commercial and institutional buildings, country clubs, prestigious homes, radio and television stations, hotels, and apartment buildings. After designing Temple Israel and the Granada Theater in Minneapolis, the firm began specializing in acoustics and theater design and went on to plan the construction and/or renovation of more than 200 movie houses throughout Minnesota, North and South Dakota, Iowa, and Wisconsin. Architectural records, original drawings, and plans for some 2,500 Liebenberg and Kaplan projects are available for public use at the Northwest Architectural Archives.
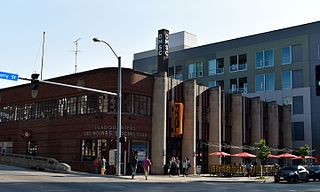
The Des Moines Fire Department Headquarters' Fire Station No. 1 and Shop Building are historic buildings located in downtown Des Moines, Iowa, United States. Completed in 1937, the facility provided a unified campus for the fire department's administration, citywide dispatch, training, maintenance, as well as the increased need for fire protective services in the commercial and warehouse districts in which the complex is located. It was designed by the Des Moines architectural firm of Proudfoot, Rawson, Brooks and Borg, and built by local contractor F.B. Dickinson & Co. The project provided jobs for local residents during the Great Depression, and 45% of its funding was provided by the Public Works Administration (PWA). The City of Des Moines provided the rest of the funds. The radio tower, which shares the historic designation with the building, was used to dispatch fire personnel from 1958 to 1978. The buildings were used by the local fire department from 1937 to 2013. It was replaced by two different facilities. The old fire station and shop building was acquired by the Des Moines Social Club, a nonprofit arts organization.
The Woodlawn Commercial Historic District, in Birmingham, Alabama, was listed on the National Register of Historic Districts in 1991. It is a 6 acres (2.4 ha) district which included 12 contributing buildings and four non-contributing buildings in an area around the junction of 1st Avenue North and 55th Place in Birmingham, at the center of the community of Woodlawn, Alabama, which for a time was a separate city before being absorbed into Birmingham. A much larger portion of the community, including all of this Commercial historic district and residential areas as well, was later listed on the National Register as Woodlawn Historic District.
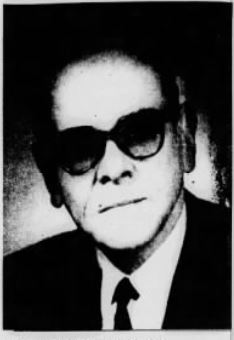
Leon Bishop Senter was an American architect who worked primarily in Oklahoma. Although not formally educated in architecture, he became Oklahoma's first licensed architect in 1925 and designed several buildings on the National Register of Historic Places.

Located on the shore of Lake Mendota near the University of Wisconsin-Madison and the Wisconsin State Capitol, the Edgewater Hotel was originally built as the Edgewater Apartment and Hotel in 1946–48. Greatly expanded by additions in 1973 and 2014, the original building is a contributing structure in the Mansion Hill Historic District, which has been listed on the National Register of Historic Places since 1997. It was listed as a Historic Hotels of America by the National Trust for Historic Preservation in 2015.

The 66 Motel in Tulsa, Oklahoma was built on the original, two-lane U.S. Route 66 around 1933 and was listed on the National Register of Historic Places in 1996. The listing included two buildings: the main or office building and a separate strip of motel rooms. The buildings are described as having "a vernacular interpretation of the Moderne style of architecture, sharing similar characteristics such as horizontal emphasis, flat roofs, asymmetrical design, and glass block windows."
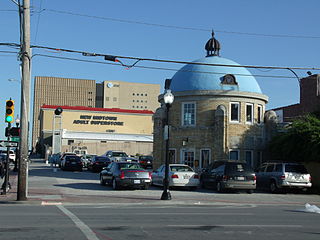
The Blue Dome Historic District in Tulsa, Oklahoma is a historic district which was listed on the National Register of Historic Places in 2016. It is a seventeen block area of commercial, industrial, and mixed-use buildings, as well as open spaces, just east of the downtown business area of Tulsa. The listing included 73 resources, including 45 contributing buildings and three contributing structures, on 59 acres (24 ha). The district thrived economically for about seventy years.



















