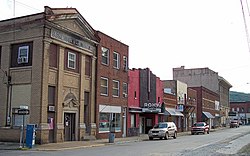
Clendenin is a town in Kanawha County, West Virginia, United States, situated along the Elk River. The population was 850 at the 2020 census.

This is a list of properties and historic districts in West Virginia that are listed on the National Register of Historic Places. There are listings in every one of West Virginia's 55 counties.

The William Miles Tiernan House, also known as the Tiernan-Riley House, is a historic home located at Wheeling, Ohio County, West Virginia. It was built in 1900–01, and is a 2+1⁄2-story, L-shaped, Georgian Revival-style brick dwelling. It features two-story Ionic order pilasters that flank the one-story entrance portico. The house was built for William M. Tiernan, who was vice-president of the Bloch Brothers Tobacco Company.

The Old Methodist District Parsonage is a 19th-century Italianate residence in Romney, West Virginia, United States. It is a two-story brick dwelling constructed between 1868 and 1882 to serve as the district parsonage for the area's Methodist churches. After it fell out of use by the church, the eight-room residence was purchased and restored by the Long family and currently features 18th and 19th century furnishings and folk art. The Old Parsonage was listed on the National Register of Historic Places in 2005.

The Virginia Park Historic District is located on the north side of New Center, an area in Detroit, Michigan, along both sides of Virginia Park Street from Woodward Avenue to the John C. Lodge Freeway access road. The district was listed on the National Register of Historic Places in 1982.

This is a list of the National Register of Historic Places listings in Randolph County, West Virginia.
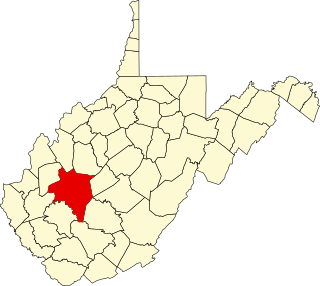
This is a list of the National Register of Historic Places listings in Kanawha County, West Virginia.

This is a list of the National Register of Historic Places listings in Hampshire County, West Virginia.
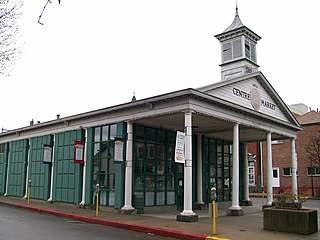
The Center Wheeling Market is a historic public market located along Market Street between 22nd and 23rd Streets in Wheeling, Ohio County, West Virginia. It consists of the Center Wheeling Market building as well as the Center Wheeling Fish Market. The 1853 Center Wheeling Market building was designed by architect Thomas Pope as an open market. The building is of neo-classical style with three bays and structural cast iron Doric order columns. It has a gable roof and features a belfry complete with bell. The 1890 open brick, neo-Romanesque section was designed by Wheeling architect Edward B. Franzheim. It has brick piers that support a hipped roof with cross gables and a three-foot overhang. In 1900, a wooden enclosure was built at the northern bay to house the Center Wheeling Fish Market.
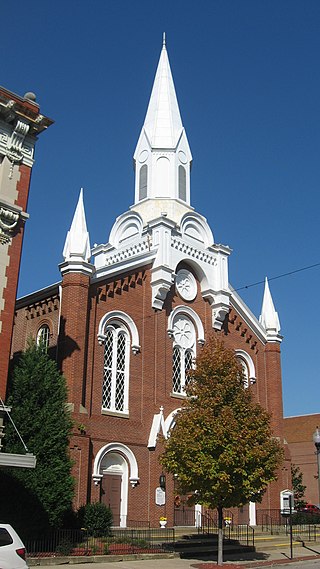
First Baptist Church is a historic Baptist church at 813 Market Street in Parkersburg, Wood County, West Virginia. It was built in 1871, and is a two-story, three by six-bay, brick church in the Italianate style, which was popular at the time. It has a central steeple on the front facade and several rear additions. It is topped by a gable roof trimmed by an arched corbel table and corner turret. This congregation was founded in 1817 and built their first church in 1837. First Baptist was built on that site.

The Masonic Temple is a historic Masonic Lodge building located at Parkersburg, Wood County, West Virginia. It was built in 1915, and is a three-story, three-bay wide, red brick building with stone trim in the Classical Revival style. It features elliptical bays flanking the central bay on the front facade. The building was designed by Columbus architect Frank Packard with local supervising architect Theodore T. Sansbury.
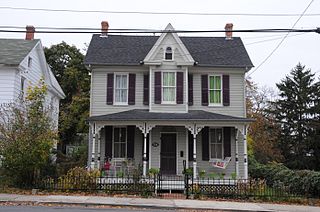
Martinsburg Mining, Manufacturing & Improvement Co. Historic District is a national historic district located at Martinsburg, Berkeley County, West Virginia. It encompasses 289 contributing buildings located within 19 city blocks and built between 1891 and 1952. It includes a residential area developed by the Martinsburg Mining, Manufacturing & Improvement Co. as worker housing. They are one to 2+1⁄2-story, single family, detached, semi-detached, and multi-unit housing built in wood frame, brick or brick veneer, and concrete block. Also located in the district is the Gothic Revival-style St. Luke's United Methodist Church. It includes examples of vernacular interpretations of popular architectural styles including Queen Anne, American Four Square, and Bungalow styles.
Levi Johnson Dean (1878-1951) was a West Virginia-based architect.

"Edemar", also known as Stifel Fine Arts Center, is a historic house and national historic district located at Wheeling, Ohio County, West Virginia. The district includes two contributing buildings and two contributing structures. The main house was built between 1910 and 1914, and is a 2+1⁄2-story, brick-and-concrete Classical Revival mansion with a steel frame. The front facade features a full-width portico with pediment supported by six Corinthian order columns. Also on the property are a contributing brick, tiled-roofed three-bay carriage barn/garage; fish pond; and formal garden. The Stifel family occupied the home until 1976, when the family gave it to the Oglebay Institute to be used as the Stifel Fine Arts Center.

Elm Hill, also known as the Campbell-Bloch House, is a historic house and national historic district located near Wheeling, Ohio County, West Virginia. The district includes two contributing buildings and one contributing site. The main house was built about 1850, and is a 2+1⁄2-story, brick house with a low 2-story wing in the Greek Revival style. It has an L-shaped plan, a 3-bay entrance portico, and hipped roof with an octagonal bell-cast central cupola. The interior has a central formal hall plan. Also on the property are a contributing brick, spring house / smoke house and a small cemetery dating to about 1835.
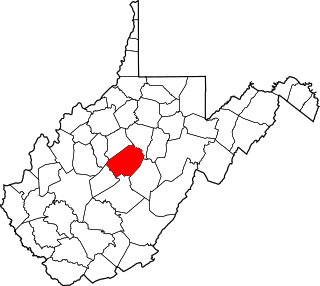
This is a list of the National Register of Historic Places listings in Braxton County, West Virginia.

Indian Rocks Dining Hall is a historic building located near Reedsville, Preston County, West Virginia. The dining hall was built in 1928, and 1+1⁄2 stories, with a hip porch on three sides. The front facade is of brown fieldstone with a large fireplace at the center front of the building. It is in the rustic Adirondack style. Also on the property are a contributing tourist cabin, an ice / spring house (1928), and an ice pond. The property was developed in the late-1920s by John Henry Hunt, Sr., who was a pioneer in African American entrepreneurship and worked for the advancement of African Americans in West Virginia.
The West Broad Street Commercial Historic District is a national historic district located at Richmond, Virginia. The district encompasses 20 contributing buildings built between about 1900 and the late 1930s. Located in the district is the Forbes Motor Car Company (1919), Harper-Overland Company building (1921), Firestone Building (1929), Engine Company No. 10 Firehouse, and the Saunders Station Post Office (1937). The majority of the buildings are two-to-four stories in height and are composed of brick with stucco, stone and metal detailing. Located in the district is the separately listed The Coliseum-Duplex Envelope Company Building.
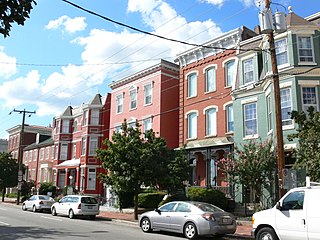
The Block 0-100 East Franklin Street Historic District is a national historic district located at Richmond, Virginia. It is located west of downtown. The district encompasses 21 contributing buildings built between about 1840 and 1920. The district is characterized by numerous mid- to late-19th century brick town houses in a variety of popular 19th-century architectural styles including Queen Anne, Italianate, and Greek Revival.

Clendenin Magisterial District is one of ten magisterial districts in Mason County, West Virginia, United States. The district was originally established as a civil township in 1863, and converted into a magisterial district in 1872. In 2020, Clendenin District was home to 3,435 people.
