
The William Miles Tiernan House, also known as the Tiernan-Riley House, is a historic home located at Wheeling, Ohio County, West Virginia. It was built in 1900–01, and is a 2+1⁄2-story, L-shaped, Georgian Revival-style brick dwelling. It features two-story Ionic order pilasters that flank the one-story entrance portico. The house was built for William M. Tiernan, who was vice-president of the Bloch Brothers Tobacco Company.
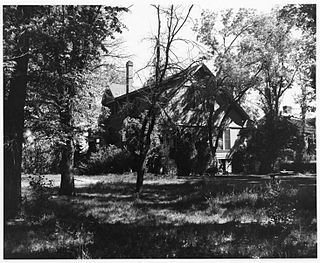
The Francis G. Newlands Home is a historic house at 7 Elm Court in Reno, Nevada, United States. Built in 1890, it is the mansion of former United States Senator Francis G. Newlands (1846–1917), a driving force in passage of the 1902 Newlands Reclamation Act. It was declared a National Historic Landmark in 1963 and listed on the National Register of Historic Places in 1966. The house is privately owned and is not open to the public.
Charles William “C.W.” Dickey was an American architect famous for developing a distinctive style of Hawaiian architecture, including the double-pitched Dickey roof. He was known not only for designing some of the most famous buildings in Hawaiʻi—such as the Alexander & Baldwin Building, Halekulani Hotel, Kamehameha Schools campus buildings—but also for influencing a cadre of notable successors, including Hart Wood, Cyril Lemmon, Douglas Freeth, Roy Kelley, and Vladimir Ossipoff.
Carson House may refer to:

The Scott County Jail is the main detention facility for Scott County, Iowa, United States. Inmates are housed for no more than one year, by Iowa law. It is located in the county seat, Davenport, and is part of same facility as the Scott County Courthouse.

The Lathrop Russell Charter House is a historic home located at West Union, Doddridge County, West Virginia, U.S.A. It was built in 1877, and is a two-story, T-shaped frame dwelling, with a low-pitched hipped roof with bracketed eaves. It features tall crowned windows and a two-story side porch. Also on the property is a contributing guest house.

Armstrong House is a historic home located at Ripley, Jackson County, West Virginia. It was built about 1848, and is a two-story brick rectangle with a two-story ell (modified "T") in the Greek Revival style. It is the oldest house in Ripley.

Ripley Historic District is a national historic district located at Ripley, Jackson County, West Virginia. It encompasses 110 contributing buildings, one contributing site, and one contributing structure that include the commercial and civic core of the town, and surrounding residential buildings. It includes example of popular architectural styles of the late-19th and early- to mid-20th century, including Queen Anne, Colonial Revival, Art Moderne, Neo-Classical Revival, Italianate and Modern. Notable buildings include the U.S. Post Office, Phillips/Pfost House, Alpine Theater, Hockenberry Store building, Jackson County Courthouse (1918-1920), the Beymer House, and the Hinzman House. Located within the district is the separately listed Clerc-Carson House.
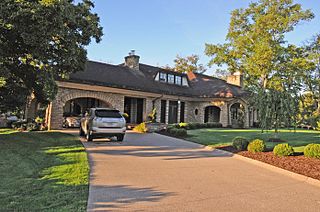
Ricketts House, also known as the Stevens Residence, is a historic home located at Huntington, Cabell County, West Virginia. It was designed in 1924, and built in 1925. It is a large stone dwelling with a complex, low pitched hipped roof punctuated by four large stone chimneys and with large overhanging eaves. The design is reflective of the Prairie School, with Tudor manor house influences. It is a significant and well-preserved work of the prominent Huntington architect, Levi J. Dean.

"Templemoor", also known as the Post-Crawford House, is a historic home located near Clarksburg approximately halfway between Romines Mills and Peeltree, in Harrison County, West Virginia. It was built in 1874 for Ira Carper Post, and is a 2+1⁄2-story brick mansion in the Italianate style. It features a combination hip and gable roof covered in polychrome slate shingles. It was the boyhood home of noted West Virginia author Melville Davisson Post (1869-1930) who was famous for mystery and fiction novels. The home includes 13 rooms, many featuring top-of-the-line woodwork.
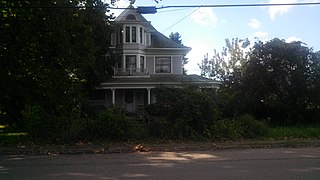
The Gold Houses, also known as the Gold Brothers' Houses, are two historic homes located at Mason, Mason County, West Virginia. The two houses were built in 1908, and are 2+1⁄2-story, mirrored pair frame dwellings in the Queen Anne style. They feature pyramidal shaped slate roofs that curve outward to the eaves. They also have wraparound porches enclosed by a spindled balustrade with a circular roof at one corner. Also on the property are a rusticated concrete block garage with a gambrel roof and an original privy.

McNeer House is a historic home located near Salt Sulphur Springs, Monroe County, West Virginia. It was built in 1919, and is a 2+1⁄2-story white frame dwelling in the Colonial Revival style. It has a rear service area that features a two-story, U-shaped wing with a one-story rear portico with Doric order columns between the arms of the U. It features a two-story flat-roofed portico supported by four Doric columns, across the central bay of the front elevation. The house was built by E. Grier Kendall, but may have been designed by Alex B. Mahood from nearby Bluefield, West Virginia. It is the largest residential building in Monroe County. For a short time after World War II, the McNeer House became the "Lotus Club," perhaps Monroe County's only nightclub.

William Gaston Caperton Jr. House, also known as "Wyndridge," is a historic home and national historic district located near Union, Monroe County, West Virginia. The district includes nine contributing buildings. The main house was built in 1872, and is a large, almost square, two-story hipped roof Georgian plan house. The front facade features a one-story portico that is Greek Revival in form. The 1872 house incorporates two two-story late 18th century log structures and the early pioneer 1773 Blanton House. Also on the property are the contributing log ice house and log smoke house, barn with vertical siding, a cattle scales and a machine shed, carriage shed, and a shed. Gaston Caperton, who served as Governor of West Virginia from 1989 to 1997, is a descendant of William Gaston Caperton Jr.

Reed's Mill is a historic grist mill and national historic district located at Secondcreek, Monroe County, West Virginia. The district includes two contributing buildings and eight contributing structures. It was one of the original mill complexes of Secondcreek. The main mill building was built about 1791, and is a mortise and tenon frame structure held together with wooden pins, and sits atop a raised cut stone basement. A tall three-story section with basement was added in 1949. The district also includes the mill dam, wing-dam, mill race lined with rock and ending in the mill pond, and concrete mill race that carries water to the turbine (1872) which operates the grinding wheels in the mill. It remains an operating mill.

Union Historic District is a national historic district located at Union, Monroe County, West Virginia. The district includes 174 contributing buildings, 2 contributing sites, 7 contributing structures, and 1 contributing object in the Union and surrounding areas.

Pickaway Rural Historic District is a national historic district located at Pickaway, near Union, West Virginia, Monroe County, West Virginia. The district includes 126 contributing buildings, 1 contributing sites, and 7 contributing structures centered on Pickaway and surrounding rural areas. Notable properties in the core include the Reverend John Simpson House (1840), Pickaway School (1890), Trinity Methodist Episcopal South Church (1887), Pickaway Store and Post Office, and frame mill and blacksmith shop. Surrounding farms included in the district are the Gilchrist-Pritt-Perrine farms; Overholt-Gilcrist-Pritt and McClung farms; Beckett, Kilcollin, and Lemon farms; and Siebold and Weikle farms.
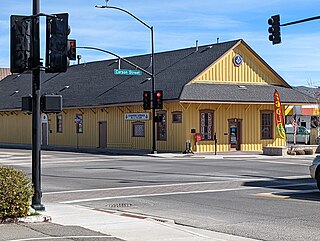
The Virginia & Truckee (V&T) Railroad Depot of Carson City, Nevada, is a historic railroad station that is listed on the U.S. National Register of Historic Places (NRHP). It is significant for its association with the economically important role of the V&T railroad historically in Carson City following discovery of the Comstock Lode mine in 1859. To a lesser degree, according to its NRHP nomination, the depot building is also significant architecturally "as a well-preserved example of a wood-frame passenger depot procured from a railroad company pattern book within the V&T's former sphere of operation."
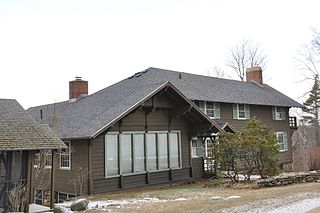
The Brackett House is an historic house on High Ridge Road, a private road off Valley Road in Dublin, New Hampshire. Erected in 1915 for a prominent academic sociologist and his philanthropist wife, it is an architecturally eclectic Colonial Revival summer house. It was listed on the National Register of Historic Places in 1983.

The Bassnett–Nickerson House is a historic house located at 116 South Vermont in Maquoketa, Iowa.

The Willis House is a historic residence in Encampment, Wyoming, United States, that is listed on the National Register of Historic Places.





















