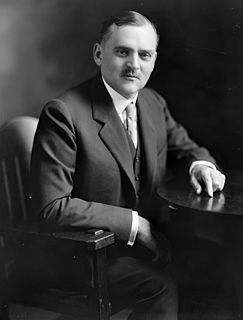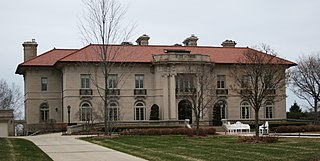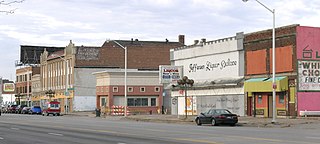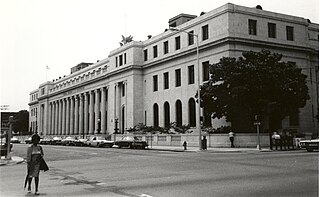
The Italianate style was a distinct 19th-century phase in the history of Classical architecture. Like Palladianism and Neoclassicism, the Italianate style drew its inspiration from the models and architectural vocabulary of 16th-century Italian Renaissance architecture, synthesising these with picturesque aesthetics. The style of architecture that was thus created, though also characterised as "Neo-Renaissance", was essentially of its own time. "The backward look transforms its object," Siegfried Giedion wrote of historicist architectural styles; "every spectator at every period—at every moment, indeed—inevitably transforms the past according to his own nature."

Ira Clifton Copley was an American publisher, politician, and utility tycoon. Born in rural Knox County, Illinois, Copley's family moved to Aurora when Copley was 2 so he could be treated for scarlet fever. After graduating from Yale College and the Union College of Law in Chicago, Copley assumed management of the Aurora Gas Light Company. He successfully guided the company into a regional utilities giant, eventually merging his assets into the Western Utility Corporation, which he sold in 1926.

The Herman Uihlein Mansion in the Milwaukee suburb of Whitefish Bay, Wisconsin, is a classical Beaux Arts-style house that was built from 1917 to 1919.
Allenhurst, also known as Oakland, is an historic site located in Scott County, Kentucky west of Georgetown on Cane Run Pike. The Greek Revival house, designed by Thomas Lewinski, was built in 1850. The property was added to the U.S. National Register of Historic Places on April 2, 1973.

The Col. Charles Codman Estate is a historic house on Bluff Point Drive in Barnstable, Massachusetts. Built in 1870, the house is a well-preserved example of a summer seaside resort house in Queen Anne/Shingle style. It was designed by Boston architect John Sturgis, and modified in the early 20th century, adding some Colonial Revival elements. The estate was listed on the National Register of Historic Places in March 1987, and it was included in the Cotuit Historic District in November 1987.

The Jefferson–Chalmers Historic Business District is a historic district located on East Jefferson Avenue between Eastlawn Street and Alter Road in Detroit, Michigan. The district is the only continuously intact commercial district remaining along East Jefferson Avenue, and was listed on the National Register of Historic Places in 2004.

Remmel Apartments and Remmel Flats are four architecturally distinguished multiunit residential buildings in Little Rock, Arkansas. Located at 1700-1710 South Spring Street and 409-411 West 17th Street, they were all designed by noted Arkansas architect Charles L. Thompson for H.L. Remmel as rental properties. The three Remmel Apartments were built in 1917 in the Craftsman style, while Remmel Flats is a Colonial Revival structure built in 1906. All four buildings are individually listed on the National Register of Historic Places, and are contributing elements of the Governor's Mansion Historic District.

The Jacob Weinberger U.S. Courthouse is a historic courthouse building located in San Diego, California. It is a courthouse for the United States bankruptcy court for the Southern District of California.

The Federal Building, U.S. Post Office and Courthouse in Hilo, Hawaii is a former courthouse of the United States District Court for the District of Hawaii. Completed in 1917 and expanded in the 1930s, the building was listed in the National Register of Historic Places in 1974.

The Federal Building and U.S. Courthouse, Port Huron, Michigan is a historic courthouse and federal office building located at Port Huron in St. Clair County, Michigan. It is a courthouse of the United States District Court for the Eastern District of Michigan.

The Santiago E. Campos United States Courthouse is a historic courthouse building located at Santa Fe in Santa Fe County, New Mexico. Formerly designated simply as the United States Courthouse, it was renamed for the late District Judge Santiago E. Campos in 2004.

Masury Estate Ballroom is a historic ballroom located at Center Moriches in Suffolk County, New York. It was built about 1898 and was originally part of the Masury family estate. It is a long, rambling one story, Shingle Style wood-frame building. It has a "T shaped plan which contains the ballroom in the main upper portion and a bowling alley and billiards room in the long base. The building sits on a brick foundation and features a broad hip roof with hip roof dormers. The estate house was dismantled following the New England Hurricane of 1938, but the ballroom remained in use and is now owned by the Holiday Beach Property Owners Association.

The West Side Historic District is a set of ninety-eight buildings on the west side of the Fox River in Aurora, Illinois. Of these, seventy-seven contribute to the historical value of the district.

The Robert S. Vance Federal Building and United States Courthouse, previously known as the U.S. Post Office and Federal Building & Courthouse, is located at 1800 5th Avenue North in Birmingham, Alabama. The Beaux-Arts-style building was constructed in 1921. It served historically as a courthouse of the United States District Court for the Northern District of Alabama, and as a post office. It was listed on the National Register of Historic Places on June 3, 1976. It is still in use by the U.S. Bankruptcy Court for the Northern District of Alabama.

The U.S. Post Office and Courthouse is a post office and federal courthouse located at 200 North Eighth Street in Quincy, Illinois. The building was designed in 1885 and completed in 1887. Architect Mifflin E. Bell, Supervising Architect at the time, designed the French Renaissance Revival style building. Bell's design was inspired by Richard Morris Hunt's design for the William K. Vanderbilt House in New York City; at the time, the French Renaissance Revival style had not spread to Illinois, which made Bell's work distinctive in the region. The building's design features a limestone exterior, arched entrances and first-floor windows, and an ornate roof with pointed gables and dormers.

Hillside, also known as the Charles Schuler House, is a mansion overlooking the Mississippi River on the east side of Davenport, Iowa, United States. It has been individually listed on the National Register of Historic Places since 1982, and on the Davenport Register of Historic Properties since 1992. In 1984 it was included as a contributing property in the Prospect Park Historic District.

The Jonesborough Historic District is a historic district in Jonesborough, Tennessee. W, that was listed on the National Register of Historic Places as Jonesboro Historic District in 1969.

The old Belvidere High School is a complex of four connected buildings that reflect three different architectural styles: Classical Revival, Prairie School, and Art Deco. It is composed of the 1893 Garfield School, a 1900 powerhouse, the 1916 Belvidere High School, and the 1939 Belvidere High School Auditorium & Gymnasium.
The Col. Charles and Mary Ann Jarvis Homestead is a historic house at 10 Surry Road in Ellsworth, Maine. Built in 1828, the house is architecturally significant as a fine example of transitional Federal-Greek Revival styling, based in part on the publications of Asher Benjamin. It is historically notable for its association with Charles Jarvis, a major landowner in the region. Jarvis was also an active participant in the military preparations of the bloodless Aroostook War, resulting from a long-running boundary dispute with neighboring New Brunswick. Jarvis' daughter, Ann Francis Greely, was also Hancock County's first female doctor, and a local activist for women's rights and temperance. The house was listed on the National Register of Historic Places in 2004.




















